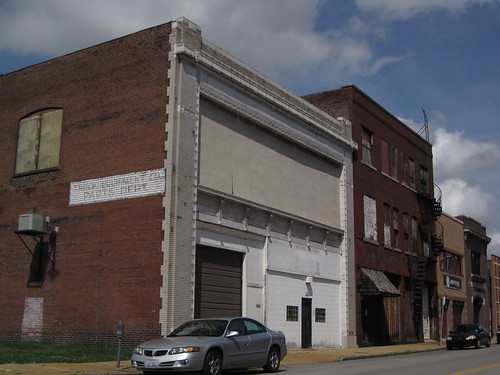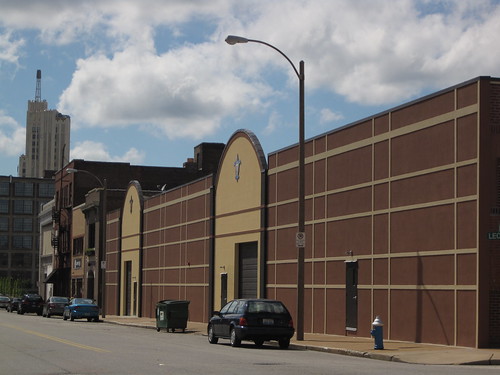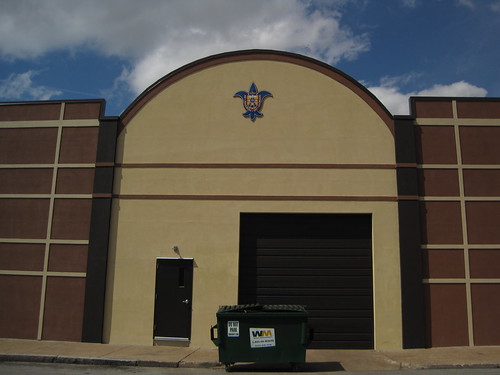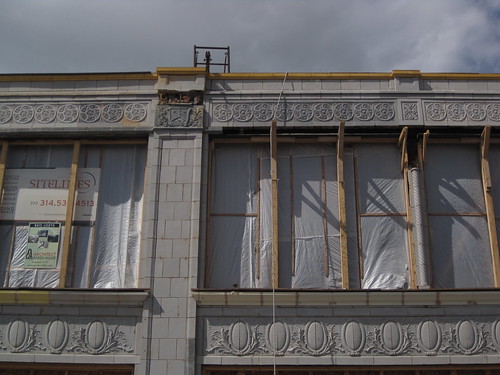by Michael R. Allen
 The PW Shoe Lofts project is heading toward completion at the northeast corner of Locust and Theresa avenues in the emerging Locust Street Business District. The project is an exciting step in the connection of the Grand Center district, with its large institutions and emphasis on arts, with the Locust Street area, a more organic mix of pedestrian-scaled development. The PW Shoe Lofts is the connector between the two area, and its occupancy will do a lot to help bridge an abrupt gap.
The PW Shoe Lofts project is heading toward completion at the northeast corner of Locust and Theresa avenues in the emerging Locust Street Business District. The project is an exciting step in the connection of the Grand Center district, with its large institutions and emphasis on arts, with the Locust Street area, a more organic mix of pedestrian-scaled development. The PW Shoe Lofts is the connector between the two area, and its occupancy will do a lot to help bridge an abrupt gap.
When complete, there will be 33 loft apartments inside of the former Pedigo-Weber Shoe Factory. Albert Groves, architect of the Masonic Temple, the front buildings at City Hospital and other buildings, designed the plain, handsome building, which was built by Murch Brothers and completed in 1918. (The one-story addition dates to 1948.) The Zane Williams company, former occupant, hired Renaissance Development to develop the building and Garen Miller to design the rehab. One of the best parts of the project is that the 33 units will be served by only 15 internal parking spaces, so the project does not create too much new parking in an area that has excessive supply. The end result will be a cool, urbane housing option near St. Louis University.
 However, there are a few urban design problems on this end of Locust Street. Beside the blank back wall of the Moto Museum across the street, there is a bigger gulf here: the space immediately east of the PW Shoe Lofts.
However, there are a few urban design problems on this end of Locust Street. Beside the blank back wall of the Moto Museum across the street, there is a bigger gulf here: the space immediately east of the PW Shoe Lofts.
 East of the PW Shoe Lofts is the vacant lot where once stood a fine two-story livery stable. St. Louis University demolished the building in 2007, after it was included in the National Register of Historic Places as part of the West Locust and Olive Streets Historic District. In the place of the livery stable, built in 1885-1889 and later remodeled as an automobile dealership, stands a pernicious auto-related use: a seldom-used parking lot serving Chaifetz Arena. East of that lot, the university and Alderwoman Marlene Davis )D-19th) vacated Josephine Baker Avenue to create an even larger urban gulf between the vibrant end of Locust Street and Midtown.
East of the PW Shoe Lofts is the vacant lot where once stood a fine two-story livery stable. St. Louis University demolished the building in 2007, after it was included in the National Register of Historic Places as part of the West Locust and Olive Streets Historic District. In the place of the livery stable, built in 1885-1889 and later remodeled as an automobile dealership, stands a pernicious auto-related use: a seldom-used parking lot serving Chaifetz Arena. East of that lot, the university and Alderwoman Marlene Davis )D-19th) vacated Josephine Baker Avenue to create an even larger urban gulf between the vibrant end of Locust Street and Midtown.
 Moving east, we have a fine row of four historic buildings — two of which are owned by St. Louis University, which promises eventual rehabilitation. These are the two at left in the photograph above. At very left is a fine, broad-front automobile sales building built in 1914 and designed by Clymer & Drischler (3331-9 Locust Street). To its right is an older three-story brick building with a fine iron fire escape on its front elevation (3327-9 Locust Street). Designed by Godfrey Hirsch, this building started life as a carriage repository owned by Joseph Long. These buildings are vacant.
Moving east, we have a fine row of four historic buildings — two of which are owned by St. Louis University, which promises eventual rehabilitation. These are the two at left in the photograph above. At very left is a fine, broad-front automobile sales building built in 1914 and designed by Clymer & Drischler (3331-9 Locust Street). To its right is an older three-story brick building with a fine iron fire escape on its front elevation (3327-9 Locust Street). Designed by Godfrey Hirsch, this building started life as a carriage repository owned by Joseph Long. These buildings are vacant.
The other two buildings in this row are in active use. There is the refaced building with a modern front at 3323 Locust Street, first built in 1891 but altered later to keep up with the demands of tenants trying to hawk cars on Automobile Row. Its more iconic neighbor at 3321 Locust Street is the firehouse-like Underwriters Salvage Corps No. 3 building, built in 1892 and designed by K.S. Evans. That building serves as a private residence.
All in all, these four buildings showcase a breadth of age, height, material and storefront treatment common in a historic commercial district. The variety is held together by the common vocabulary of human-scaled materials and ample fenestration.
 What impulse compelled St. Louis University to place a windowless monster next to these four buildings? While the university’s new library warehouse is essentially a remodeling of a building that had long lost its windows, the completion was earlier this year. The university had the choice to place this warehouse in many locations, and it chose a pivotal connecting block in a commercial district trying to renew itself. Wealthy St. Louis University could have funded any number of architectural programs on the important Locust Street elevation, but it chose to go with a forbidding, bland EIFS wall interrupted only by utilitarian steel entrance and garage doors.
What impulse compelled St. Louis University to place a windowless monster next to these four buildings? While the university’s new library warehouse is essentially a remodeling of a building that had long lost its windows, the completion was earlier this year. The university had the choice to place this warehouse in many locations, and it chose a pivotal connecting block in a commercial district trying to renew itself. Wealthy St. Louis University could have funded any number of architectural programs on the important Locust Street elevation, but it chose to go with a forbidding, bland EIFS wall interrupted only by utilitarian steel entrance and garage doors.
 Plainly, the warehouse is a disruptive force in the Locust Street Business district. The placement of dumpsters in front on the building on Locust is yet another failing. Here, the university could have invested in the pedestrian scale of Locust Street, and instead it bluntly subsumed the commercial district to its own utility — just as it did with the livery stable demolition.
Plainly, the warehouse is a disruptive force in the Locust Street Business district. The placement of dumpsters in front on the building on Locust is yet another failing. Here, the university could have invested in the pedestrian scale of Locust Street, and instead it bluntly subsumed the commercial district to its own utility — just as it did with the livery stable demolition.
 Meanwhile, two blocks east, Renaissance is working on the old Kardell Motor Company Building at 3141 Locust Street and an adjacent United States Tire Company building at 3147 Locust Street. Once covered by a nasty slipcover, the old showroom’s fine glazed terra cotta has been restored. The Kardell Motor Company Building dates to 1916 and was designed by Preston J. Brashaw, while the United States Tire Company Building is the work of Stephens and Pearson. Bradshaw’s mastery of ceramic expression is concentrated here, while in larger works like the Chase Hotel, the Paul Brown Building and the Coronado Hotel it is more diffused through large brick masses. The Kardell building is an architectural cream puff, and its restoration is testament to the vision of Renaissance and other parties working to revive Locust Street.
Meanwhile, two blocks east, Renaissance is working on the old Kardell Motor Company Building at 3141 Locust Street and an adjacent United States Tire Company building at 3147 Locust Street. Once covered by a nasty slipcover, the old showroom’s fine glazed terra cotta has been restored. The Kardell Motor Company Building dates to 1916 and was designed by Preston J. Brashaw, while the United States Tire Company Building is the work of Stephens and Pearson. Bradshaw’s mastery of ceramic expression is concentrated here, while in larger works like the Chase Hotel, the Paul Brown Building and the Coronado Hotel it is more diffused through large brick masses. The Kardell building is an architectural cream puff, and its restoration is testament to the vision of Renaissance and other parties working to revive Locust Street.
 On one block, a developer is going so far as to remove slipcovers and restore damaged terra cotta. On another, there is a new faceless warehouse. Such contradiction cries out for resolution through a sensible master plan. Much of Locust Street between Jefferson and Theresa is now listed in the National Register of Historic Places. How about design guidelines for new construction as well as rules and restraints on parking for a next step?
On one block, a developer is going so far as to remove slipcovers and restore damaged terra cotta. On another, there is a new faceless warehouse. Such contradiction cries out for resolution through a sensible master plan. Much of Locust Street between Jefferson and Theresa is now listed in the National Register of Historic Places. How about design guidelines for new construction as well as rules and restraints on parking for a next step?

One reply on “Good and Bad on Locust Street”
[…] the ebbs and flows of Locust Street’s emerging new life, there have been some amazing successes — the […]