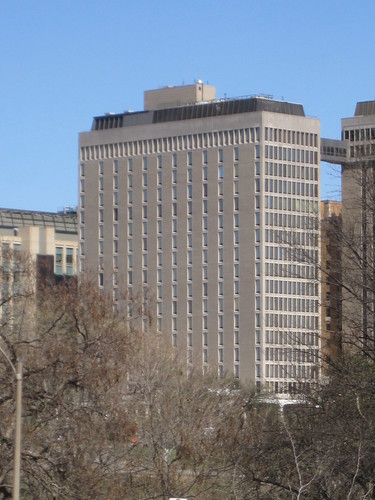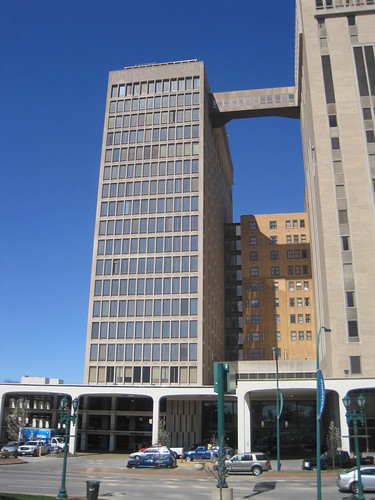by Michael R. Allen

Upon completion in 1965, the Queeny Tower at Barnes Hospital — located in the northeast corner of Kingshighway’s original 90-degree bend — was the city’s third tallest building. The 19 stories of the proudly modern high-rise stood at some 97 meters, slightly taller than the Park Plaza Hotel (1930; Schopp & Baumann) to the north, which is 94.4 meters tall. The Gateway Arch had yet to top out, so the two tallest buildings in 1965 remained the Southwestern Bell Tower at 1010 Pine Street (1926; Mauran, Russell & Crowell), 121 meters, and the Civil Courts (1930, Klipstein & Rathmann), 117.6 meters. Nowadays, the Queeny Tower is the twelfth tallest building in St. Louis, if the Arch is included, so the achievement of its construction may be somewhat lost. Yet at its completion the city had few tall buildings, and the most recent in the range of Queeny were already 35 years old. (An interesting illustrated chart of St. Louis building heights can be found here.)

Thus Queeny Tower was a milestone in the rise of Barnes Hospital, which today is corporate amalgam BJC and remains a prolific builder of tall buildings at its Central West End campus. Again, the escalation of ability to finance and build large, tall buildings means that Queeny Tower has become less than a star attraction at the hospital. Plus the current trend in hospital architecture is to treat all buildings, even those designed by revered masters, as simple machines to be discarded upon obsolescence. Shall Queeny somehow be exempt from the race to replace? Not likely. Queeny, which replaced an older medical building itself, was born from the economy that will eventually destroy it.

Yet the tower remains a remarkable work of mid-century modernism by the renowned firm Murphy & Mackey and a monument to Monsanto Company founder John Francis Queeny, whose son Edgar endowed its construction. In the city’s most recent architectural guidebook, A Guide to the Architecture of St. Louis (1989), Frank Peters and George McCue eloquently summarize Queeny Tower as a “carefully studied and proportioned corner tower.” The architectural quality of the building is not one of broad gesture, but careful execution. Queeny Tower is a work of refined and quiet craftsmanship rather than exuberance or bombast. Its gridded walls and boxy form are executed with the sort of care that Barnes Hospital itself sought to perfect through the development of this building, envisioned as a hotel-style tower of private patient rooms.

Queeny Tower consists of a pavilion-style tower on an open base that contains parking and, on the south, an entrance drive. The base is the weakest part of the design. The arcade of segmental-arched concrete forms is an attractive formalist touch, but the lack of screening on the parking and visible slopes contrast severely with the enclosed and graceful mass of the tower above. A relief comes under the base, where the open glass wall of the lobby is inviting, and small round holes in the roof of the base provide glimpses of sky and tower above. The unpolished travertine cladding of columns and the grid of contrasting layers next to the entrance has worn poorly, but is a fine humane material here.

Of course, the tower itself remains the best part. The north and south ends are simple grids of limestone, with twelve tall, narrow window openings running across each floor. The sills are beveled, and the mullions are very thin. These walls clearly defy any dictum of form following function, and present a designed — rather than a structural — grid. At only the top floor does the grid extend across the wider east and west elevations. Below that floor, the walls are buff brick but the limestone grid extends down to form exactly twelve window bays — the same number as the north and south sides, but spaces out between expanses of brick.
The privacy of patient rooms contrasts with the openness of the top floor, where a restaurant and the board room are located, and the other elevations. Above, a sloped metal structure hides mechanical services while giving the building a more ethereal termination that its rectilinear form seems to intend. The slope upward at the top and the arcade of the base serve as counterpoints to the mass between, and gently transition the tower to both earth and sky.
 The firm of Murphy & Mackey lasted from 1946 through 1968 and produced many major works of St. Louis’ modern architecture, including the celebrated Climatron. Joseph D. Murphy and Eugene Mackey, Jr. were both professors of architecture at Washington University (Murphy served as dean of the School of Architecture from 1948 through 1952), and their partnership allowed them to enjoy the benefits of shared resources. Many of their projects were pursued as solo design endeavors, rather than as collaborations.
The firm of Murphy & Mackey lasted from 1946 through 1968 and produced many major works of St. Louis’ modern architecture, including the celebrated Climatron. Joseph D. Murphy and Eugene Mackey, Jr. were both professors of architecture at Washington University (Murphy served as dean of the School of Architecture from 1948 through 1952), and their partnership allowed them to enjoy the benefits of shared resources. Many of their projects were pursued as solo design endeavors, rather than as collaborations.

Some of the region’s finest modern architecture came from the plans of Murphy. A devout Roman Catholic, Murphy was a favorite architect of the St. Louis Archdiocese. Murphy used this position to design an outstanding body of Modern religious architecture. Through Murphy & Mackey, Joseph Murphy designed Resurrection Church (1951) and Bishop DuBourg High School (1953) in St. Louis city as well as St. Ann’s Church (1952) and St. Peter’s Church (1955) in St. Louis County. Murphy supervised restoration of the old St. Louis Cathedral.
Murphy & Mackey also designed key buildings from the postwar era including the Olin Library at Washington University (1956-62), the St. Louis Art Museum Auditorium (1956), the geodesic Climatron at the Missouri Botanical Garden (1960), the Loretto-Hilton Center at Webster University (1966) and the Thomas Jefferson Library at the new University of Missouri – St. Louis (1969). None of the firm’s work has ever been demolished, although the St. Louis Art Museum Auditorium and Olin Library have been crudely subsumed by later expansions.

3 replies on “Queeny Tower (1965 – ?)”
I can’t understand why BJC can’t convert this tower for another use. Michael, please explain it to me! It’s so tall and imposing, and it really is the finishing piece of the massive hospital complex. I can’t help but think that our entrance to the Central West End will be a little less dramatic without this tall mother greeting motorists heading north. Whatever is built in its place should be at least as tall, and it will hopefully compliment the main Barnes building as well as Queeny does.
I’ve always thought this building fits well with the area. That chiseled limestone works nicely with leafy green Forest Park to the east. Queeny and its neighbor facing the Parkway visually dominate the skyline and anchor the whole complex.
That said, I can live with its replacement. I haven’t been in there for a while but I’m sure it’s quite outdated for use as a modern hospital. They should never tear down the massive main building though, that one’s a magnificent sight, especially coming into the city on 40,
What Saint Louis contractor did the plumbing in Queeney?