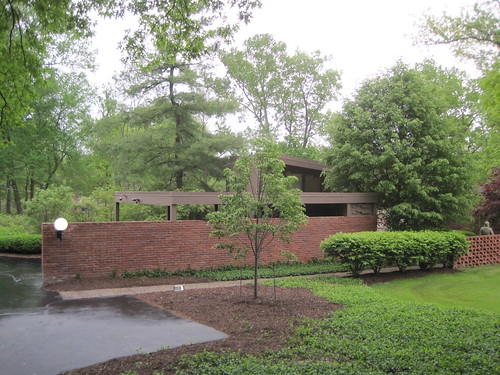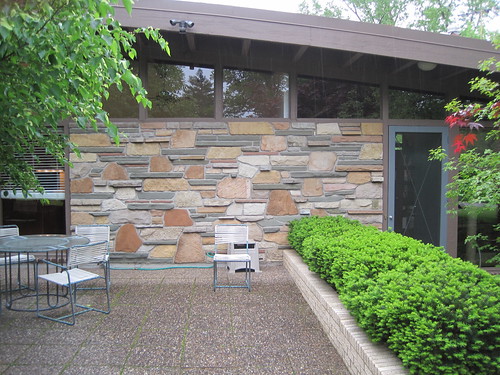by Michael R. Allen
Two weeks ago, the Sheldon Art Galleries kicked off the St. Louis end of National Preservation Month with a tour of four houses designed by Isadore Shank. Shank (1902-1992) was one of St. Louis’ most masterful designers of Modern buildings, and his career produced many significant residences, apartment buildings, office buildings and even a city hall. Shank and his colleague Jim Auer also laid out the Graybridge subdivision in Ladue.

Shank’s residential legacy was well represented by the Sheldon’s selection of Isadore Shank’s own house (1940), the Siegel House (1956), the Limberg House (1960) and the Kraus House (1977). The range of dates shows the evolution of Shank’s engagement of masonry (including recycled brick), wood elements, natural light, the open plan and site placement. Although interior photograph was not allowed, the exteriors demonstrate well Shank’s search for harmony between built and natural environment as well as interior and exterior worlds. (Ted Wight has posted interior photographs of the Shank House here.)Â Here we present two of the houses on tour built just four years apart, the Siegel and Limberg houses.





