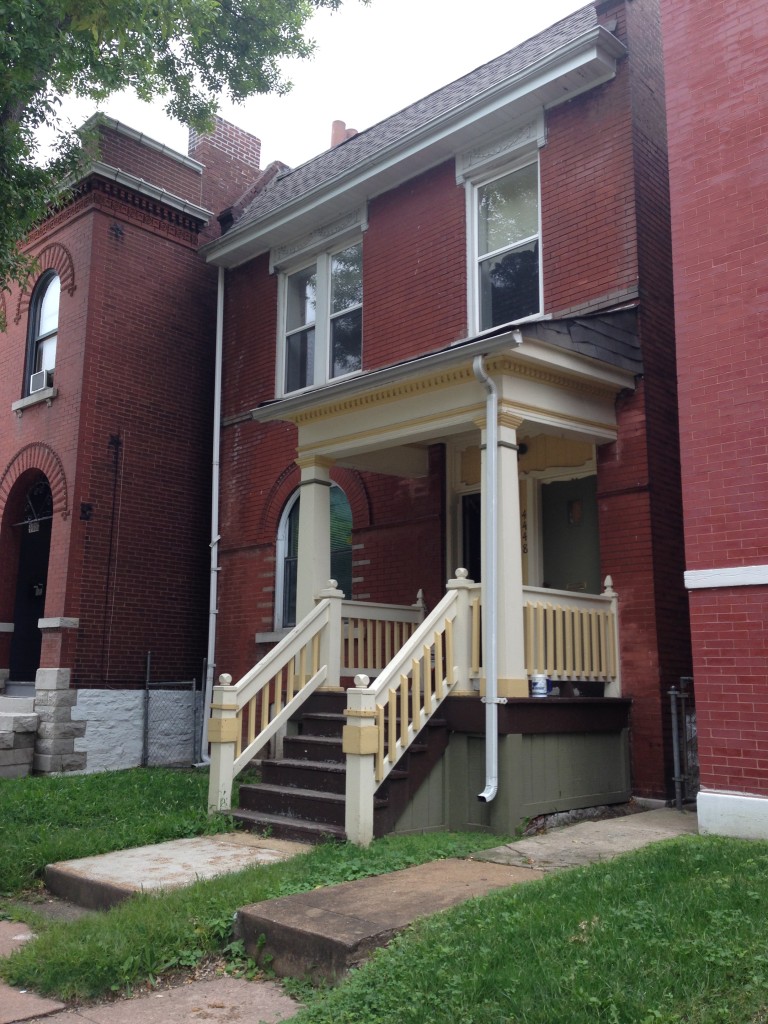Location: Forest Park Southeast Neighborhood; St. Louis, MO
Type of Project: Historic Renovation
PRO Services: Historic Tax Credit Application, Layout Consultation
Commencement: Fall 2014
Completion: February 2016
PRO advised the owner of this Classical Revival two-flat in St. Louis’ Forest Park Southeast neighborhood (in the Forest Park Southeast Historic District) through the transformation of a vacant house into an owner-occupied asset.
Built in 1900, the house was placed incongruent with the setback line established in the subdivision. For this project, PRO prepared floor plans, extensive photographic documentation and the preliminary historic tax credit application. Additionally, PRO performed analysis to determine whether interior elements and partitions were historic and made recommendations on their retention or removal.
This two story single-family building demonstrates the stylist range of what historians call Late 19th and Early 20th Century Revivals, and is typical of housing in the Forest Park Southeast Historic District. The building corresponds with the period (1890 – 1935, extended to 1879-1948 with expansion IV, 2012) in which the vast majority of the contributing buildings in the Forest Park Southeast district were constructed.
In addition, the building has many of the features common to residential buildings in the district: a double front door with an elevated wooden porch, brick facade with a raised limestone foundation and signature brickwork elements, including an articulated arched first floor window and glazed terra cotta festoon panels above the second story windows.

