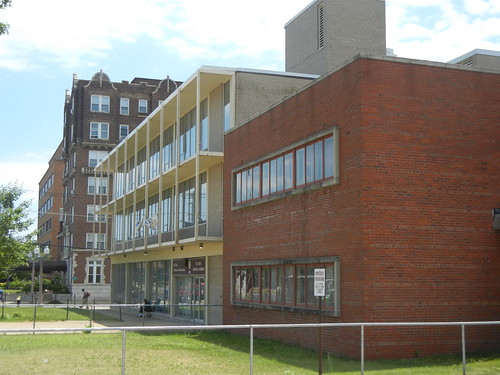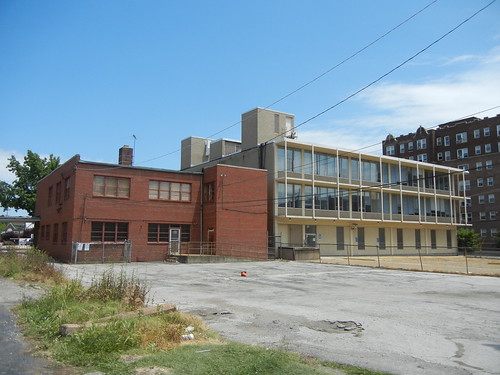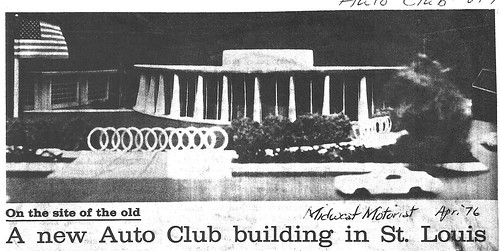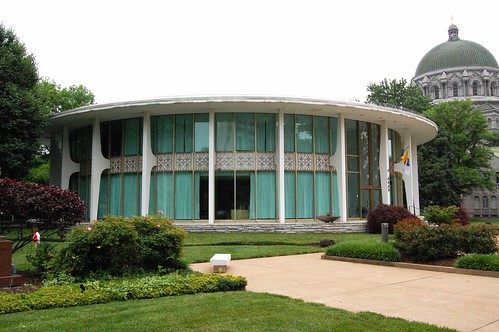Category: Mid-Century Modern
by Michael R. Allen

On June 22, 2009, the Preservation Board voted 3-2 to grant preliminary approval to demolition of a landmark work of non-residential modern architecture designed by a renowned architect with a national practice, located in the Central West End Local Historic District. Readers with memories long and short will know that this building was the DeVille Motor Hotel (later San Luis Apartments) at the northeast corner of Lindell and Taylor avenues, completed in 1963 and designed by Charles Colbert, partner in the firm of Colbert Hess Lowery & Boudreaux. Some of the same number will know the arduous struggle by preservationists to get the Archdiocese to reconsider demolishing the curvaceous former motel, which ended up in a lengthy Preservation Board meeting.
The Belleville Historical Society will honor and celebrate the body of work created by architect Charles E. King in the Belleville area at a reception on Sunday afternoon, November 4th at 2:00 at the Alan J. Dixon Student Center on the campus of Lindenwood University (2600 W. Main Street). Artifacts from King’s period of work in Belleville and a photo display of his area designs will be a part of the reception.

King, a 1947 graduate of the University of Illinois School of Architecture, practiced in Belleville from 1947 until 1961 when his firm was purchased by Hellmuth, Obata & Kassabaum in St. Louis. During his fourteen years in Belleville, at least 36 of his residential designs and 19 of his commercial designs were built. All but two still stand today. Probably the most notable of King’s works in Belleville is the City Hall designed in 1957 and dedicated in 1959. In 1957, he also designed five buildings on the campus of Belleville Township High School, one of which is the Fine Arts/Cafeteria Building in which the November 5th reception will be held.
King, who preferred to design in a Mid-Century Modern Style of architecture, went on to a very prolific career and in 1991 was named of one of Architectural Digest‘s “Top 100 Architects.” He was also the recipient of many other professional awards.
King, a native of Louisville, Kentucky, died on August 16, 1993 in St. Louis at the age of 73. This retrospective of King’s Belleville area designs is open to the public.

Next American City published my account of St. Louis’ recent preservation triumphs of the “flying saucer” Starbucks and the AAA Building. Read the full article: Starbucks in a Flying Saucer: STL Preservationists Embrace Modernism. – Michael R. Allen
by Michael R. Allen
In my capacity as President of Modern STL, I just sent out the following call to action.
As we near the November 6 election, the demolition threat to the Lewis and Clark Branch remains. (Read up on the issue here.) Landmarks Association of St. Louis placed the Lewis and Clark Branch on their 2012 Most Endangered Places list this fall, and the press has run a slew of articles highlighting the building’s significance and possible fate.
Still, the St. Louis County Library will not pledge to take way demolition as an option for the Lewis and Clark Branch under its proposed $108 million facilities plan. Director Charles Pace has recommended a study for reuse be done, but at the moment anyone who supports the St. Louis County Library bond issue may be supporting destroying one of the region’s finest Modern buildings.
by Michael R. Allen
Last summer, things were somewhat chaotic for two early buildings by giant firm Hellmuth, Obata & Kassabaum (now HOK) located on Lindell Boulevard. While the old IBM Building (1959; 3800 Lindell), now Adorjan Hall at St. Louis University, lost its brise soleil, the former Sperry-Rand Building (1956; 4100 Lindell), most recently the St. Louis Housing Authority headquarters, was facing uncertainty. Things have changed — just a bit.

Now the Sperry-Rand Building is on the market listed at a little over $1.1 million. That price might be low enough to be in “tear down” range in some cities, but in St. Louis that seems to be a price that might encourage buyers who would retain the building. Whether those buyers would retain the building’s character is another question.
George Hellmuth, Gyo Obata and George Kassabaum had only been in business as partners for one year when the Sperry-Rand Building opened its doors. Admittedly the firm would reach greater heights than this modest three-story business block, but its form and minimal treatment remain elegant. Furthermore, the Sperry-Rand Building offers a great combination of urbanistic traits: the building maintains the ample Lindell Boulevard setback, which gives that street its monumentality, while opening its first floor with large full-height windows and its floor level near sidewalk level. In short, the first floor could be adapted to retail use quite easily, adding activity on a corner close to emergent redevelopment on Laclede and West Pine avenues.

As an early work of a major firm, and part of the reconstruction of Lindell Boulevard through Modern Movement architecture between 1939 and 1977, the Sperry-Rand Building is eligible for listing in the National Register of Historic Places. The building’s historic context will become even clearer as the Cultural Resources Office and its consultant completes the development of contexts for non-residential Modern architecture in the city. That project, including a survey, is underway and will be completed in 2013. Already known is that the building is one of at least 37 Modern buildings built between Grand and Kingshighway on Lindell at a time when the city was struggling to enliven its core. Corporate office buildings like the Sperry-Rand were signs of needed investment, and their confident Modern architecture reflected optimism.

The Sperry-Rand Building also offers ample parking in back on a lot shared with the former Easter Seal Society Building to the west (1960), also for sale. That space could be used immediately for its function, or built out with additional construction and structured parking. Someday, we can hope, the Lindell Marketplace will be dramatically reconfigured to appropriate scale and density. The wreck of 3949 Lindell Boulevard will soon be rebuilt. Sarah Avenue has gained several establishments. This corner building is a key connector, built in an adaptable urban form. Perhaps higher density will rise around it, but there is nothing amiss with the building’s scale. This is a small gem that needs to shine again.
by Michael R. Allen
Since the summer, the mid-century modern residence designed and occupied by architect Robert Elkington has sat on the market for sale. But now, the house is under contract — and its future is as uncertain as it was before, at least to anyone who is not the buyer-to-be. Located at 1520 Carmen Road in Manchester, the house was completed in 1948. As Ted Wight notes on his blog, the well-kept and dramatic design, the 3.56-acre site and the $250,000 price made the house both a bargain and a worry. The realtor who listed the house included the dreaded phrase “tear down” in the marketing, and with a large site and a low price there is a real possibility that the sale will bring the end of the home.
by Michael R. Allen
The Schweiss House, located at 4 Daniel Road in Ladue, is one of two diminutive houses on geometric modules completed in 1952 by the master modern firm Bernoudy-Mutrux. The other house is the triangular Pinkney House in Columbia, Missouri. (The firm’s Simms House, also from 1952, is based on a parallelogram grid but is not a small house.) William A. Bernoudy and Edouard J. Mutrux’s partnership had formed in 1946 and would last until 1965, with Henry Bauer added as partner in 1955. Together, the pair explored the use of parallelogram and triangular modular layouts for Modern Movement homes both small and large. The partnership’s work in applying geometric modules was inspired partially by the work of Frank Lloyd Wright and his Usonian Houses, which include the Kraus House at Ebsworth Park (1949-1955) that dramatically employed a cross plan of parallelogram grids. As with the Kraus House, here the clients would do much of the construction work themselves.

From Modern STL:

The Garden Chapel (Church of the Open Word) 1040 Dautel just north of Olive in Creve Coeur is planning a outdoor workday on Saturday, July 14, starting around 6:00 a.m. until noon depending upon the heat and weather.

The Garden Chapel — which hosted our May lecture on St. Louis County religious architecture by Esley Hamilton — is a small but significant work of mid-century modern ecclesiastical architecture designed by the firm of Schmidt & Black and completed in 1958.

The planting area near the entrance has become overgrown with weeds. Three large dead pine trees have been removed. We desperately need help getting large weeds out and small trees cut down and good small trees trimmed. Any and all help will be appreciated!
For more information, contact David Baumgartner at dave_n_rose@sbcglobal.net.
by Michael R. Allen
After the Auto Club of Missouri’s adopted headquarters in the former Columbian Club at 3917 Lindell Boulevard burned in 1975, the organization sought to construct a new headquarters. The leadership decided to relocate the headquarters to a site on Mason Road at Highway 40 in west St. Louis County. However, the Auto Club — an affiliate of the AAA — decided to retain its long-time Central West End site for a new member services office and automobile diagnostic center.

The April 1976 issue of Midwest Motorist reported that the club had hired Sarmiento Architects, led by designer W.A. Sarmiento, to design a new 7,500 square-foot office building as well as an 18,000 square foot diagnostic center in an existing garage to the west (built in 1967). Construction was estimated to cost $500,000. According to H. Sam Priest, president of the Auto Club of Missouri, the facility was to be “the largest and most complete of its kind in the territory.” The club served Missouri, southern Illinois and Johnson and Wyandotte counties in Kansas.
The article in Midwest Motorist included bullish quotes on the new facility from Mayor John Poelker, St. Louis University Chancellor the Rev. Paul Reinert and Washington University Chancellor William C. Danforth. All three welcomed a new facility in what was seen as a key area linking the university campuses and downtown St. Louis. Indeed, Lindell Boulevard was a major thoroughfare that was actively rebuilt between 1939 and 1977. At least 34 new buildings were built there between Grand and Kingshighway in that period, in addition to several major re-cladding projects. Most of the new and redesigned buildings were in Modern Movement styles. (Take a self-guided tour of mid-century modern architecture on Lindell here.)

W.A. (Wenceslao or “Wence”) Sarmiento had already left his mark on Lindell Boulevard. The Peruvian-born designer had served as chief architect for the Bank Building and Equipment Corporation from 1952 through 1964. In that capacity, Sarmiento designed the Chancery of the Archdiocese of St. Louis at 4445 Lindell Boulevard (1963). That distinctive building made use of steel, plate glass and thin-shell concrete to articulate a circular form. That form allowed for placement of a two-story open rotunda around which offices were arranged. The exterior challenged the tenets of the International Style by encasing the steel columns in shaped cladding, applying geometric metal grilles over the glazing and placing the space-age structure on a podium of ashlar-bonded rusticated limestone. Yet the building retains a classical austerity.

For the Auto Club of Missouri’s new building, Sarmiento again explored the application of classical formal principles to a rounded building form that symbolically adopted the shape of the national AAA logo. The one-story building was elliptical in shape, and placed at an angle on the site so that the main entrance faced Lindell Boulevard on a southwest diagonal axis. The northwest face of the building was largely unarticulated, save a drive-through window, but the main face was drawn out as a temple front with a colonnade of columns supporting an entablature and projecting cornice. Of course, the columns were of no pure order, but geometrically derived tapered concrete members. Likewise, the entablature and cornice elements were squared off, abstract concrete elements. Behind the colonnade, the wall was glazed with mirrored glass that rose the full height of the wall plane. All of these elements concealed the raw expression of building form, giving it stylistic characteristics common to the New Formalism of the 1970s.
Sarmiento’s detailing did not stop at the building entrance. Inside of the Auto Club’s building, the form of the building revealed its logic. The elliptical form allowed for a large main lobby with seating ringed by a curved bank of stations for various Auto Club agents. The design evoked Sarmiento’s acumen at bank design, but also was purely functional for the building’s purpose. Inside, Sarmiento chose to have each column rise into a lighted ceiling vault. Descending from each vault were thin mental bands that joined to clad each column. Again, the architect avoided the purely functional expression for ornamental flourish. (One ornamental landscape element that was never built was a series of metal fences of interlocked circles on the lawn.)

The Auto Club of Missouri’s building is now known as the AAA Building and retains its original function. The Department of Motor Vehicles’ station inside of the lobby draws many people into this iconic modernist building. Yet the AAA of Missouri, successor to the Auto Club, wants to sell the building to a CVS affiliate company that would demolish it for a new chain drug store. Not only would demolition destroy a significant work of architecture, it would diminish the long historic association of the AAA with the site. How either of those things honors the history of the Auto Club of Missouri and the AAA is beyond the grasp of this writer.
The Preservation Board will consider demolition of the AAA Building as a preliminary review on Monday, June 25 at 4:00 p.m. (Meeting agenda here.) The meeting takes place at 1520 Market Street, in room 2000 on the second floor. Public testimony is welcome, either at the meeting or by e-mail to Board Secretary Adona Buford at BufordA@stlouiscity.com.



