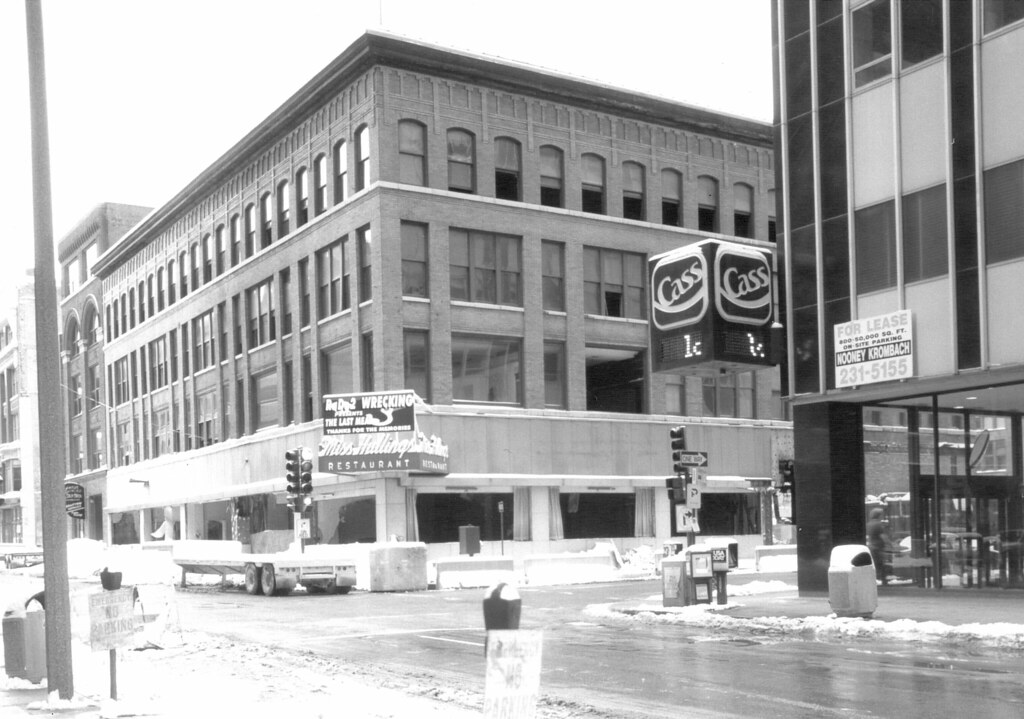by Michael R. Allen
Steve Patterson’s post “Stealing a Sidewalk” shows how the parking lot at the northwest corner of 11th and Locust streets invades the public right of way by paving over what legally is sidewalk space. The post takes me back to the doom and gloom days of the mid-1990s, when the so-called Miss Hullings Building at that site fell to the wrecking ball at the hands of owner Larry Deutch.
Here’s a photograph of the Miss Hullings Building in February 1997, a few weeks after demolition started, taken by Lynn Josse.

The four-story commercial building dated to 1905, and John Ludwig Wees was the architect. The second and third floors’ robust window grid was softened by a more traditionally Romanesque third floor window arcade and corbelled cornice. The scale of the building was a nice complement to the taller buildings on the other three corners of the intersection — the Alverne, Louderman and 1015 Locust buildings.
Miss Hullings operated a famous cafeteria in the building from 1931 through 1993, when Larry Deutsch sought a demolition permit. The staff of the city’s Heritage and Urban Design Commission (now the Cultural Resources Office) first denied the permit, but on appeal to the Commission recommended approval. Commission staff member Jan Cameron laid out reasons for original denial, but added that the building was not among Wees’ finest. Deutsch proposed leaving the first floor walls of the building in place to screen the parking lot!
At a September 22, 1994 meeting, the Commission voted 4-3 to deny the appeal. Commissioners Karl Grice, Fred Andres and Jeff Brambila spoke strongly against demolition. Acting Chairman Susan Taylor joined these three to vote to deny the appeal. Voting against denying the appeal were Sarah Martin, Renni Shuter and Brad Weir.
Brambila said that “this building has a very definite presence and its context to me is extremely strong.” Andres reminded his fellow commissioners that “the [1993] downtown plan specifically says that there should not be further surface parking lots in the core of downtown.” Reading the transcript from this meeting, one finds many quotes that could have come out of the recent Preservation Board meeting on the Robert Brothers’ plan to demolish two buildings that stand two block east at the corner of 10th and Locust. There are great arguments about context, the importance of adhering to downtown planning documents and the imbalanced trade between building space and car space.
The owners next filed suit against the Commission. On December 13, 1995, Circuit Court Judge David Mason ruled in favor of Deutsch’s company, citing the statements by the Commission staff that the parking lot plan met their criteria for redevelopment and that the building lacked sufficient architectural merit for staff to recommend denial of the appeal.
According to Judge Mason’s ruling, “[the building] by virtue of HUDC staff’s representation to the HUDC, had no architectural merit, had an acceptable development plan, had no neighborhood effect nor reuse potential and had no urban design effect.”
The good sense of the Heritage and Urban Design Commission was overturned. Later appeal of Judge Mason’s decision by the Commission was denied, and demolition commenced in January 1997. Years later, we are still living with the court ruling against common sense.

2 replies on “Lost: Miss Hullings Building”
I happened upon your blog when I did a search of "Miss Hullings." I was recently going through a box of my grandmother's cookbooks and found a small spiral book printed in 1962 entitled "Miss Hulling's Own Cook Book." Now I know where it came from and am saddened that it, and the building, are gone.
[…] Court. McGowan followed in the footsteps of legendary developer Larry Deutsch, who in 1995 famously obtained a Circuit Court ruling overturning the predecessor Heritage and Urban Design Commission’s […]