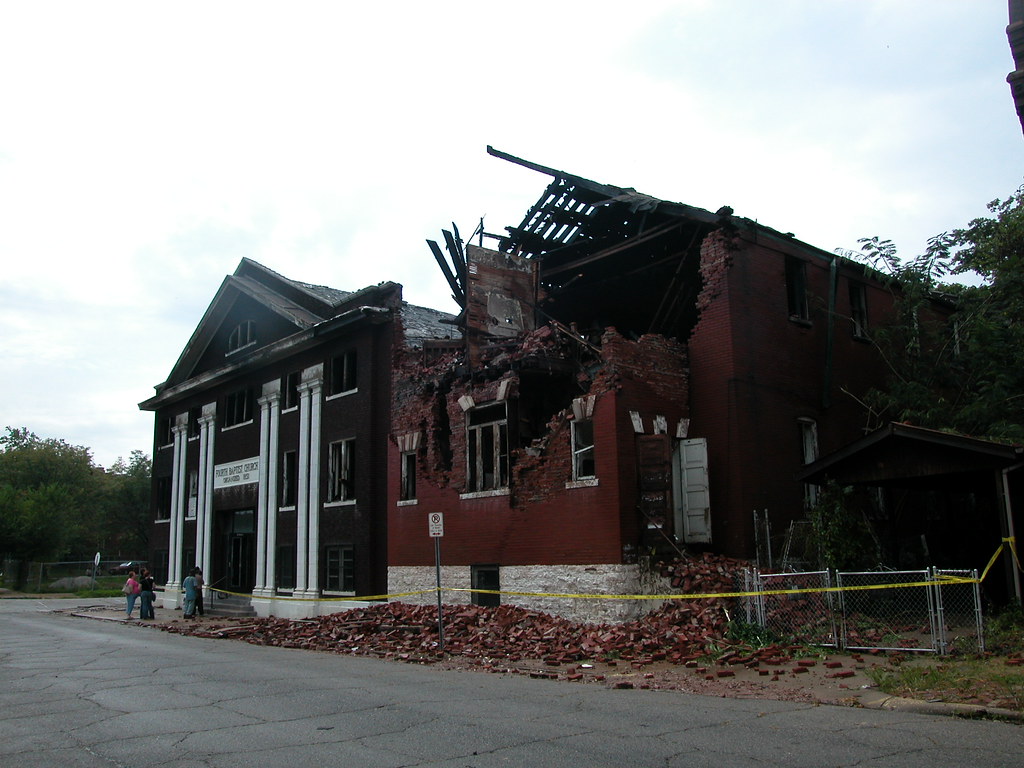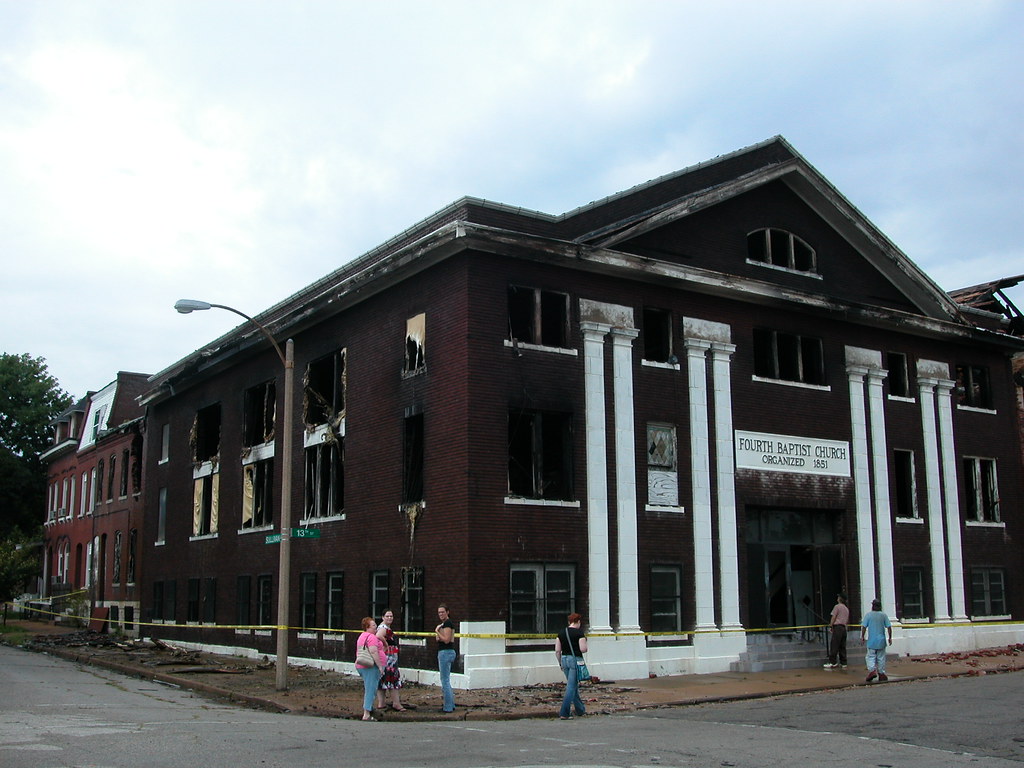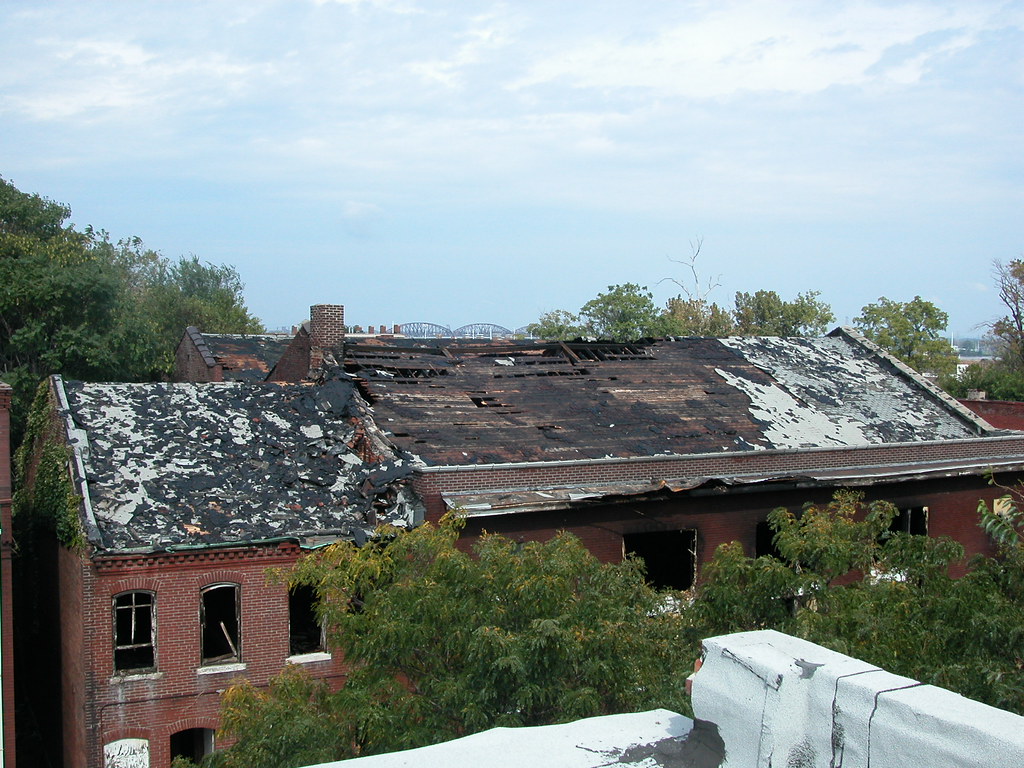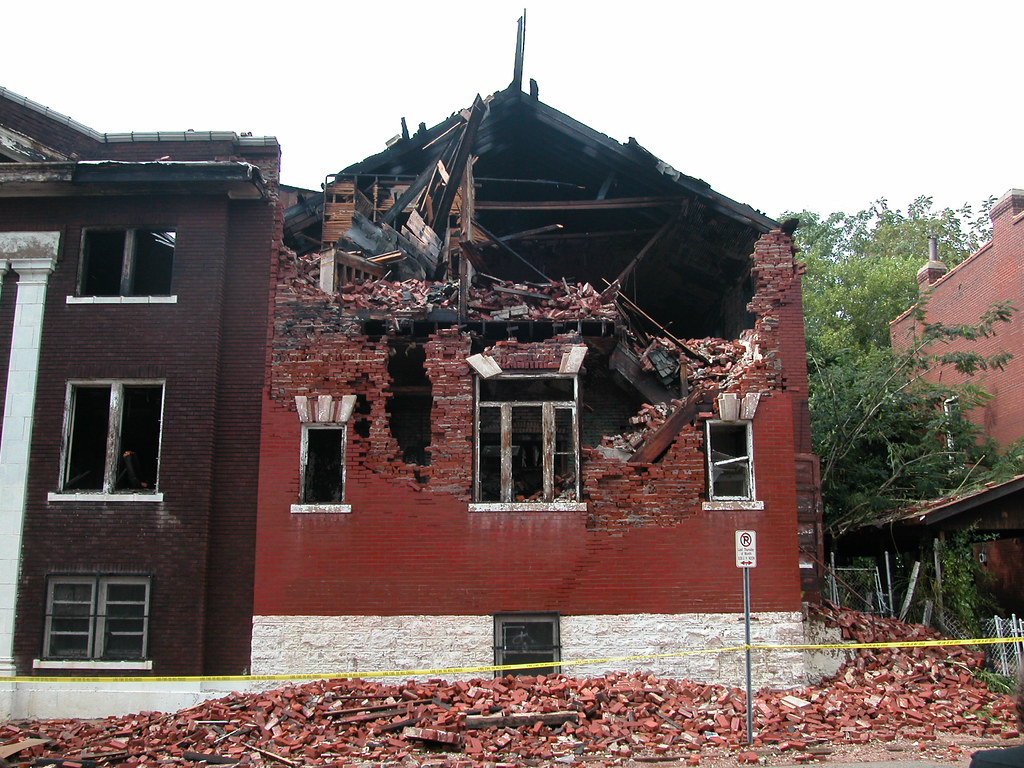by Michael R. Allen
 This post is a frustrating and sad one to write, even though its eventuality has crossed my mind before. Living across the street from the church, I have felt deep sorrow and needed time to grieve before writing about this weekend’s tragedy.
This post is a frustrating and sad one to write, even though its eventuality has crossed my mind before. Living across the street from the church, I have felt deep sorrow and needed time to grieve before writing about this weekend’s tragedy.
On Saturday morning at around 9:45 a.m., a large fire erupted at the vacant Fourth Baptist Church at the northwest corner of 13th and Sullivan avenues in Old North St. Louis. After several hours, firefighters extinguished a fire that left the three buildings of the complex in various states of instability, a small congregation with a huge difficulty and a neighborhood that has enjoyed much progress and positive publicity with a stern reminder of the reality of urban abandonment. The congregation moved out in 2002 after a boiler break-down, and has not been able to find funds to repair the building and return. Nor has a buyer been found for the church complex, which needed extensive rehabilitation. Now Fourth Baptist joins plentiful ranks of the near north side’s many handsome institutional buildings wrecked by fire and severe weather.
No one yet knows the fire’s cause, which is under investigation. Although the church has been unsecured in recent months (see “How Now to Board Up a Broken Window,” February 27, 2008), Fourth Baptist had been tightly boarded for the last six months. Usual points of entrance in the rear seemed secure after the fire was over. Still, neighborhood speculation fingers ever-present metal thieves working with torches or other spark-creating devices, arsonists looking for kicks and brick thieves looking to get a new project underway. Another possible cause is the electrical service, which may or may not have still been live on Saturday. (The service was active as recently as winter 2007.)
As with other landmarks left similarly crippled, cause is not as important as result. Fourth Baptist’s condition had been stable; there were small roof failure points and minor masonry issues, but overall the buildings comprising the church complex — four in number — were intact and clearly ready for renovation. The fire leaves behind an uncertain structural condition yet to be formally assessed. Some damage is obvious: the roof structure of the sanctuary is damaged badly at the crest, and the interior wood structure seems severely compromised; the “annex” (actually an older sanctuary later expanded) had half of its front elevation knocked off by firefighters’ aggressive hose work; there is a hole in the old house at 1309 Sullivan Avenue connected to the church. However, much stability is obvious, too.
The city is poised to issue an emergency demolition order, which Fourth Baptist pastor Richard Taylor vows to fight. The condition of the three buildings absolutely does not warrant demolition of the entire complex, as examination of the individual parts makes clear.
Sanctuary
 The sanctuary, completed in 1924 in a modern Greek Revival style, is one of the starkest and most urban churches in north city. The dark machine-raked brick walls are placed right at the sidewalk line, with simple white terra cotta pilasters and spandrels providing ornament. The congregation made the best use of a constrained site, building the whole plot out to connect with an adjacent house and their earlier building. This is anathema to today’s climate, where city churches build mega-plexes with pristine green lawns and plenty of parking.
The sanctuary, completed in 1924 in a modern Greek Revival style, is one of the starkest and most urban churches in north city. The dark machine-raked brick walls are placed right at the sidewalk line, with simple white terra cotta pilasters and spandrels providing ornament. The congregation made the best use of a constrained site, building the whole plot out to connect with an adjacent house and their earlier building. This is anathema to today’s climate, where city churches build mega-plexes with pristine green lawns and plenty of parking.
 The fire hit the sanctuary the hardest of the buildings, although its robust masonry walls were scarcely scratched. Alas, the sanctuary seems to have been fully gutted by the fire, with wooden joists and floorboards scorched beyond salvage in many places. Given the age of the building, it’s possible that steel beams were used across the floor joists. Even the ornamental soffit running along Sullivan Avenue was not completely destroyed. What is most troubling is that the roof suffered intense heat, and most of its shingles burned away or fell off. The exposed decking shows sections near the crest that are gone, other areas that are severely burned, and some sections that are intact. The trusses on the western end are failing, but those on the eastern half seem solid.
The fire hit the sanctuary the hardest of the buildings, although its robust masonry walls were scarcely scratched. Alas, the sanctuary seems to have been fully gutted by the fire, with wooden joists and floorboards scorched beyond salvage in many places. Given the age of the building, it’s possible that steel beams were used across the floor joists. Even the ornamental soffit running along Sullivan Avenue was not completely destroyed. What is most troubling is that the roof suffered intense heat, and most of its shingles burned away or fell off. The exposed decking shows sections near the crest that are gone, other areas that are severely burned, and some sections that are intact. The trusses on the western end are failing, but those on the eastern half seem solid.
 The sanctuary’s walls are in no danger of collapse. The 2004 theft and return of the church’s stained glass windows led to their storage elsewhere, so all but one that remained are intact. One possibility for the sanctuary is swift repair of the roof and boarding of all openings; such mothballing could buy time. Another option is removal of all wooden structural elements and bracing of the masonry walls, but that only makes sense of permanent stabilization would come in the near future.
The sanctuary’s walls are in no danger of collapse. The 2004 theft and return of the church’s stained glass windows led to their storage elsewhere, so all but one that remained are intact. One possibility for the sanctuary is swift repair of the roof and boarding of all openings; such mothballing could buy time. Another option is removal of all wooden structural elements and bracing of the masonry walls, but that only makes sense of permanent stabilization would come in the near future.
Annex
 The “annex” north of the sanctuary on 13th street is actually an earlier sanctuary. Fourth Baptist had its start in 1859 on the site now occupied by Grace Hill’s campus. In 1892, the church hired architects Matthews, Clarke and James to design a one-story front-gabled church at this site. That building, became the first story of the present annex. In 1937, after completing the new sanctuary, the congregation raised this building up one story and combined the sections with an orange-brick Georgian Revival front elevation. Through the windows of the first floor, one can see the original front wall of the church. The structure served as the Sunday school and church office, among other things.
The “annex” north of the sanctuary on 13th street is actually an earlier sanctuary. Fourth Baptist had its start in 1859 on the site now occupied by Grace Hill’s campus. In 1892, the church hired architects Matthews, Clarke and James to design a one-story front-gabled church at this site. That building, became the first story of the present annex. In 1937, after completing the new sanctuary, the congregation raised this building up one story and combined the sections with an orange-brick Georgian Revival front elevation. Through the windows of the first floor, one can see the original front wall of the church. The structure served as the Sunday school and church office, among other things.
The annex suffered the worst damage of the church buildings, but not necessarily due to the fire. The fire damaged the roof structure and second floor, but did not cause the second floor wall to collapse outward. While the roof fire ate away the wall’s connection to the roof, the pressurized spray of fire hoses after the fire was largely extinguished caused the wall to fall outward into the street.
Unfortunately, that damage may lead to the sure loss of this section. Without a plan for rebuilding the front section, or some temporary shoring, weather and wind will cause further failure of this building. Neighbors have banded together to remove and safely store bricks piled at the base of the building, in case rebuilding will ever begin.
1309 Sullivan Avenue This modest brick house with dentillated cornice and side mousehole is shown on Compton and Dry’s 1875 Pictorial St. Louis; construction could date to the late 1850’s. The church acquired the house while building the sanctuary, and connected it internally for use as a parsonage. In 1952, the church built a long two-story addition at rear to house more classrooms and a basement kitchen. That steel-framed section was not significantly damaged by the fire, although it is the only section considered noncontributing to the Murphy-Blair Historic District. The house seems to have escaped extensive fire damage, although again pressurized spray damaged the masonry on the front elevation, precipitating additional brick loss and weather infiltration.
This modest brick house with dentillated cornice and side mousehole is shown on Compton and Dry’s 1875 Pictorial St. Louis; construction could date to the late 1850’s. The church acquired the house while building the sanctuary, and connected it internally for use as a parsonage. In 1952, the church built a long two-story addition at rear to house more classrooms and a basement kitchen. That steel-framed section was not significantly damaged by the fire, although it is the only section considered noncontributing to the Murphy-Blair Historic District. The house seems to have escaped extensive fire damage, although again pressurized spray damaged the masonry on the front elevation, precipitating additional brick loss and weather infiltration.
Summary
Immediately following the fire, the church complex was boarded back up. However, an immediate need for stabilization and roof repair would prolong the period for careful decision-making. The annex requires an immediate plan for masonry reconstruction and roof repair if it is to survive the coming year. The house at 1309 Sullivan, meanwhile, would survive indefinitely with immediate masonry repair of the front elevation, secured openings and a new roof. The sanctuary’s walls should be braced immediately.
The Old North St. Louis Restoration Group is still working to complete stabilization and repair of the Mullanphy Emigrant Home, and is an unlikely party to take on ownership of the church. Now seems to be the time for the region’s Baptist churches to rally around Fourth Baptist and help raise the funds needed to stabilize their beleaguered home. Fourth Baptist’s active membership is probably less than 20, and its financial ability not in the league needed to face this challenge. Still, the story of Fourth Baptist’s buildings should not end with total destruction. At the very least, whatever can be saved should be saved for the future of a neighborhood Fourth Baptist has called home for nearly 150 years.
