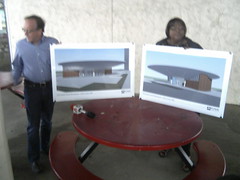by Lindsey Derrington
 Despite the rain and cold, a small group of students, news outlets, and supporters — including the building’s original architect, Richard Henmi — gathered at the former Del Taco saucer this afternoon to hear current plans for the building from developer Rick Yackey and Alderwoman Marlene Davis. The news was good – with the help of Klitzing Welsh Associates, an architectural firm specializing in historic rehabilitation (including the mid-century modern Washington Avenue Apartments at Tucker and Washington), Yackey will restore the saucer back to its historic 1967 appearance to accommodate two national tenants.
Despite the rain and cold, a small group of students, news outlets, and supporters — including the building’s original architect, Richard Henmi — gathered at the former Del Taco saucer this afternoon to hear current plans for the building from developer Rick Yackey and Alderwoman Marlene Davis. The news was good – with the help of Klitzing Welsh Associates, an architectural firm specializing in historic rehabilitation (including the mid-century modern Washington Avenue Apartments at Tucker and Washington), Yackey will restore the saucer back to its historic 1967 appearance to accommodate two national tenants.
While reluctant to state which ones, the developer said he is in negotiation with chains of a far “higher caliber” than the building’s former occupant, but which would include “food and coffee” amongst their offerings. Simple renderings showed the saucer’s original rounded storefront restored in place of the current drive-thru to expand the interior to 4,800 square feet. Yackey also plans to rework the surrounding, which will hopefully include improving access from Grand Avenue and Forest Park Boulevard. And while the renderings failed to show outdoor seating beneath the saucer’s cantilevered roof, he said that a patio is definitely part of the plan.
Yackey is seeking Missouri historic rehabilitation tax credits for the project so all renovation plans will go through the State Historic Preservation Office. This means the building will be in good hands, and that all alterations made to its exterior will be in keeping with its historic appearance. These will surely include the now painted-over clerestory windows wrapping around the saucer’s rear which are not reflected in current renderings. Apart from this temporary oversight, we can hope to see a restored and fully occupied saucer next year — ideally, according to Yackey, by March 2012 when the new Grand Avenue bridge is set to open.

When asked, architect Richard Henmi, who designed the saucer in the mid-1960s while an associate with the firm of Schwarz & Van Hoefen, replied, “I think it’s good. I like it. It pretty much keeps the original intent of the building.†In light of renderings which essentially show the saucer returned to the same striking design he envisioned almost fifty years ago, there wasn’t much more for him to say. But hopefully, come next year, we’ll all being saying much more than that as we’re riding our bikes, walking our dogs, and strolling our kids to have lunch and cup of coffee at the coolest mid-century modern patio this side of the Mississippi. And for St. Louis, that’s saying a lot.

2 replies on “Saucer Saved!”
Yackey is doing the smart thing. Congratulations to all who brought the building to the attention of the public. The public notice will contribute to the success of whatever the Saucer becomes. Yackey has proven sensitive to the voices of the public and understands how to use that passion to create something good for the public realm.
His ability to reflect and change is sorely lacking in today’s political and corporate world.
It is just as important is to apply the same creativity and innovation to the movement systems of the city especially, and along Grand Ave in particular.Â
Micheal you point out “riding bikes, walking dogs and strolling our kids” is part of visiting the new saucer. The truth is it is not an inviting area to be doing any of that. It could be, but it is not now. Certainly in addition to Mr. Yackey, Rev Biondi and SLU would have high interest in improving conditions along Grand for strollers and bikes. It is especially makes sense with the light rail and the SLU medical center on the other side of Chouteau.
It is an interesting design problem, integration of planting, street furniture, lighting and many other possible improvements come into play.
A big one is rethinking the street patterns coming into Grand Ave in the immediate area. The entrance to Hwy 40/64 should have been placed across from the Hwy 40/64 exit. (I have searched for bridge plans online and have no idea what exactly they are going to do along the length of the bridge).
In general curb cuts in the area around the saucer (up to Lindell at least) should be looked at for reconfiguration, consolidation, or even elimination if possible.
Mr. Yackey, as a businessman, and Rev Biondi, who is responsible for so many students walking up and down Grand would likely support improvements.
The truth is the area is almost as awful for autos as it is for pedestrian and bikers.