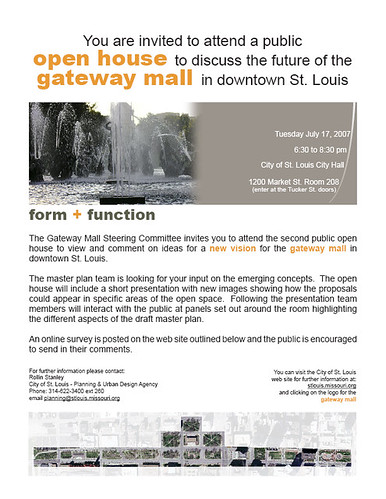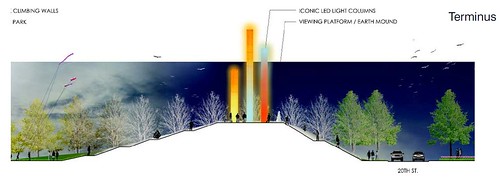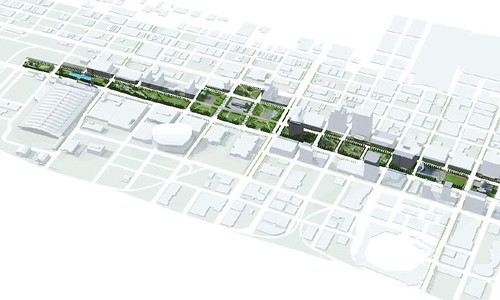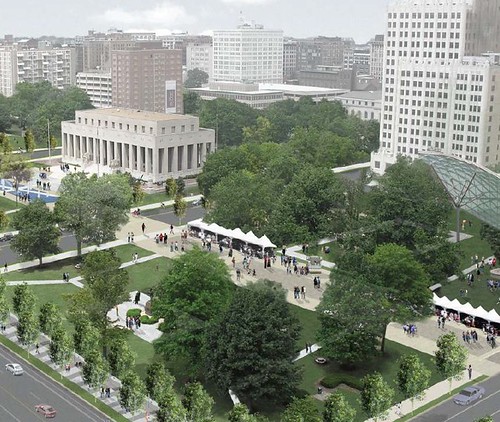by Michael R. Allen
This is the eighth part of a nine-part series on the evolution of the Gateway Mall, that ribbon of park space that runs between Market and Chestnut streets and from the Jefferson National Expansion memorial westward to Twenty-Second Street downtown. This article began its life as a lecture that I delivered to the Friends of Tower Grove Park on February 3, 2008, and was published in its entirety in the NewsLetter of the Society of Architectural Historians, Missouri Valley chapter in Spring 2011.

St. Louis Mayor Francis Slay and Planning and Urban Design Director Rollin Stanley announced in 2007 their intention to create a Gateway Mall Master Plan in association with landscape architect Thomas Balsley. Their plan would be the first comprehensive plan for every block that had become part of the mall, as well as the rest of Memorial Plaza. Recognizing the design failure of the Gateway Mall, Stanley envisioned a break from the past — a mall friendly to pedestrians and built around uses that attract people. Stanley and Slay went farther than most actors in this drama and admitted that the Mall needed real planning. They didn’t want to extend it or glorify it but improve it.

Unfortunately, their plan was too constrained by the old rationalist vision to be a blueprint for major improvement. For one thing, they were committed to preserving every block of the Mall as green space — a questionable proposition in a downtown with as much open space as ours. For another, their plan avoided recommendations for improving the mall’s context. The large-scaled environment around the Mall is as resistant to human action as the park itself; it’s a chicken and egg relationship and the new Master Plan acted like an ostrich.

Still, there were good ideas in it. The plan avoided trying to visually unify the mall, except for a southern bike lane and promenade. The plan acknowledged the variation in block width and the curving streets that make symmetry impossible. Instead, the mall plan recommends creating different zones on the mall — a sculpture garden between Eighth and Tenth; recreation areas and a dog park west of Fifteenth street; an amphitheater-style space on Memorial Plaza; a gathering space in Kiener Plaza.

The plan tried to match these zones to adjacent uses without looking at the physical connections between. For instance, the sculpture garden introduced a rather romantic vision of human-scaled green space near downtown residences and offices. But it’s flanked to the north and south by large, monolithic office buildings set back from the sidewalk and possessing reflective windows and intrusive driveways. A walk from the north side of downtown to the sculpture garden won’t provide much delight or instruction if it passes by the bizarre sidewalk configuration on the west or east sides of the AT&T tower, for instance.
The master plan recommended more seating, a walking and running path, kinetic art on adjacent buildings, and lighting on the blocks that would make them attractive night time spaces. There was some break-down of barriers with a small restaurant building in the sculpture garden. But in some ways the restaurant and the dazzling contemporary art are low-key, updated versions of the monuments and buildings of the 1919 Public Building Group Plan.

At the Gateway Mall press conference in 2008, Mayor Slay declared a “new era” for the Gateway Mall. This era was new inasmuch as it is based on planners’ admission of the mall’s failure. However, the failure has always been systematic and structural, while the solutions outlined in the new Master Plan were topical and aesthetic. Rather than address crucial problems of identity, circulation and boundaries, the new Master Plan treated those as secondary causes by offering a remedy not to the idea of a Gateway Mall but to its execution.

2 replies on “The Evolution of the Gateway Mall (Part 8): The Gateway Mall Master Plan”
Structural as in it’s too big for a city which is in decline.  You can”t demolish your way to growth. St. Louis tried that. It does not work. Â
“Rather than address crucial problems of identity, circulation and boundaries, the new Master Plan treated those as secondary causes by offering a remedy not to the idea of a Gateway Mall but to its execution.”
Could be said of much more than the Gateway Mall. The absolute inviolability of this wasteland is baffling and will continue to act as a detriment to downtown.Â