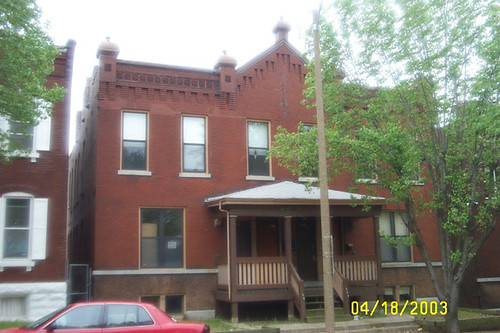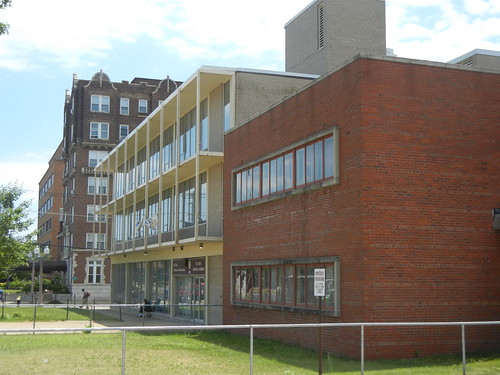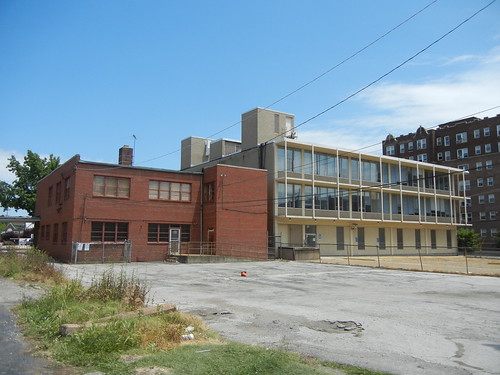by Michael R. Allen
Today’s Preservation Board meeting will be the first for its newest member, Alderman Craig Schmid (D-20th). Schmid recently was elected to serve as Chairman of the Public Safety committee of the Board of Aldermen, following the untimely death of previous chair Alderman Greg Carter (D-27th). Under the specifications of Preservation Board composition in the city’s preservation ordinance, the Chairman of the Aldermanic Public Safety Committee is a voting member of the Preservation Board.
Schmid’s vote largely replaces that of Alderman Antonio French (D-21st), who attended Preservation Board meetings in the last two years as the designee of Alderman Carter. French voted against nearly every demolition request that appeared before the board, including those for Sts. Mary and Joseph School (now completely demolished) and the AAA Building (now off the chopping block under a new CVS plan). French surprised some when he voted on the minority side of the 3-2 vote in November 2011 that blocked St. Louis University’s request to demolish of the Pevely Dairy Plant’s corner office building at Chouteau and Grand. French, however, stated that because the university planned a new ambulatory care facility on the site he could support the plan. Alderman French opposed demolition without plans for replacement development.
Schmid has appeared before the board multiple times, most often opposed to demolitions in his ward. In 2009, Schmid led a march against the St. Louis Public Schools’ planned closure of several south side schools, including Shepard School in Marine Villa. Additionally, Schmid has been one of a few aldermen actually willing to repair brick alleys rather than pave over them. Schmid most recently appeared at the board in June in the matter of a city-owned frame flounder house at 3719 Texas Avenue, and agreed to a six-month window of time to find a reuse plan before considering demolition again.
Had Wells Fargo not removed its appeal of a denied demolition permit for the building at 3006-8 Cherokee Street, Schmid’s first demolition vote might have considered a matter in his own ward. In the future he may well get more chances to shape the outcome of demolition matters in neighborhoods like Gravois Park which reside within his ward and have high rates of vacancy.







