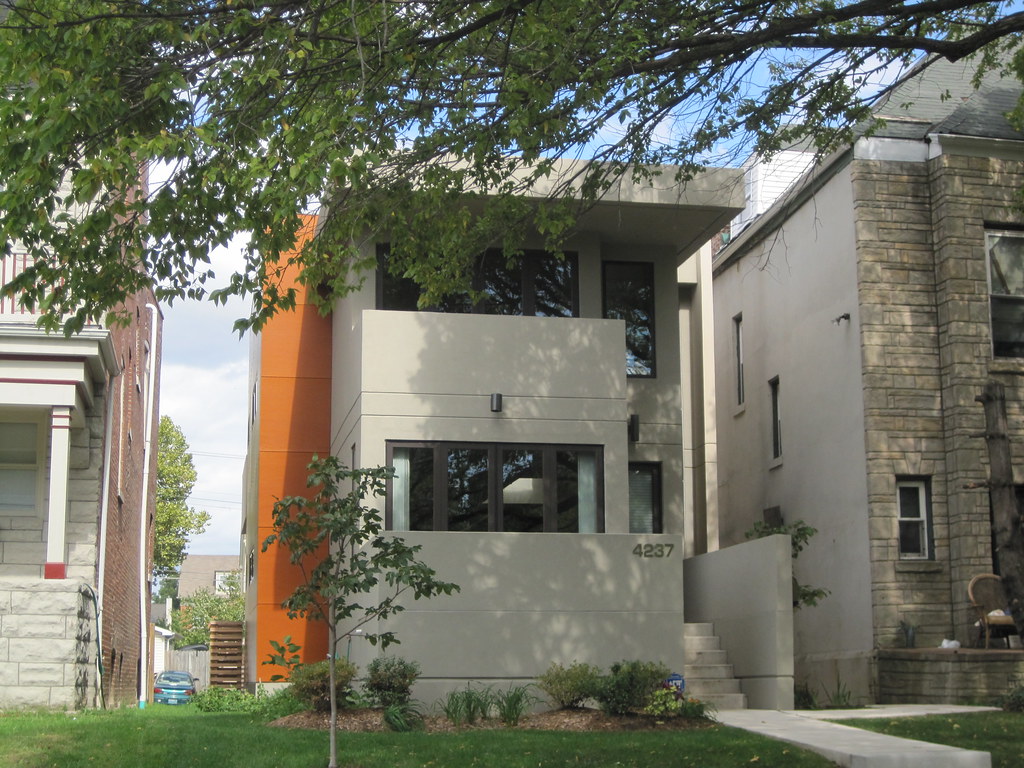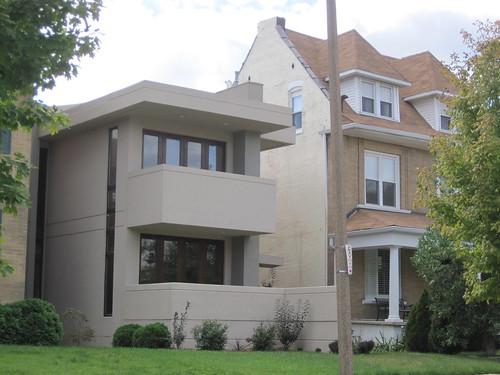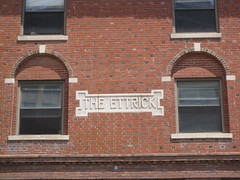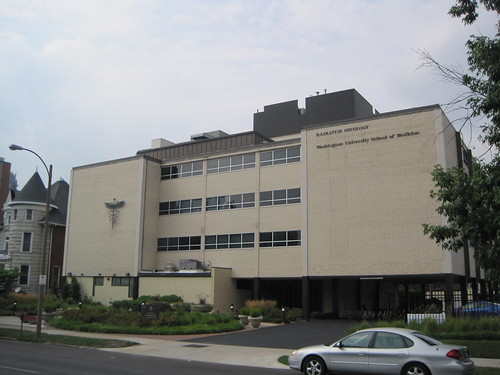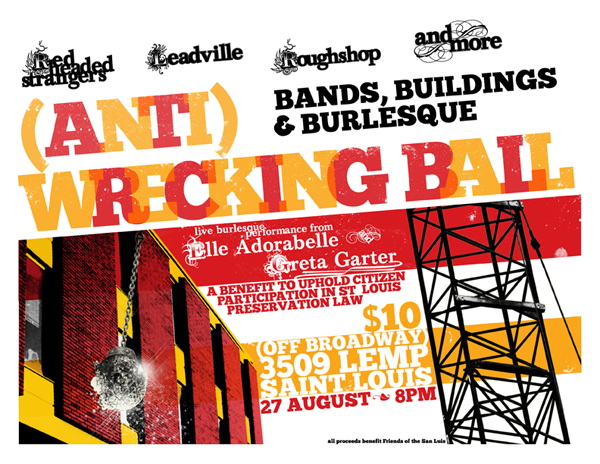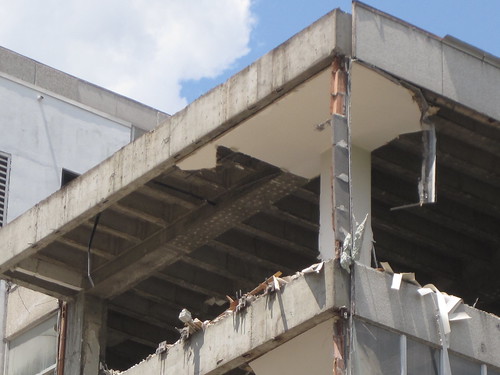by Michael R. Allen
 The view here might exist for awhile longer. Today, the St. Louis Post-Dispatch reported that CVS’ plan to demolish the three buildings at the southwest corner of Sarah and Lindell avenues is off. CVS no longer plans to pursue purchase of the buildings. Observers had seen a conspicuous for-sale sign go up in front of one of the buildings a few weeks ago.
The view here might exist for awhile longer. Today, the St. Louis Post-Dispatch reported that CVS’ plan to demolish the three buildings at the southwest corner of Sarah and Lindell avenues is off. CVS no longer plans to pursue purchase of the buildings. Observers had seen a conspicuous for-sale sign go up in front of one of the buildings a few weeks ago.
Sometimes the market is the strongest preservation force. Of course, the market will be up again, and financing for new construction on the sites of these buildings could be easy to obtain. Thus what happens next is important. These three buildings are attractive, usable urban buildings.
 On the corner, at 4100 Lindell, we have Hellmuth Obata Kassebaum’s Sperry-Rand Building (1956), most recently the home of the St. Louis Housing Authority. The minimalist modernism has a lot of potential for commercial or retail space.
On the corner, at 4100 Lindell, we have Hellmuth Obata Kassebaum’s Sperry-Rand Building (1956), most recently the home of the St. Louis Housing Authority. The minimalist modernism has a lot of potential for commercial or retail space.
 The small building next door at 4108 Lindell, originally home of the St. Louis Society for Crippled Children, dates to 1960. This is a supporting player in the cast of local modern architecture, but handsome in its own right. The St. Louis Housing Authority also owns this building.
The small building next door at 4108 Lindell, originally home of the St. Louis Society for Crippled Children, dates to 1960. This is a supporting player in the cast of local modern architecture, but handsome in its own right. The St. Louis Housing Authority also owns this building.
 The final building, located at 4120 Lindell Boulevard, is a two-story Colonial Revival office building from 1937 much larger than its front elevation suggests. The setback may not meet the urbanist formula, but the density of site use is pretty solid. However elegant, the Colonial Revival buildings on Lindell are admittedly not as architecturally significant as their modern brethren.
The final building, located at 4120 Lindell Boulevard, is a two-story Colonial Revival office building from 1937 much larger than its front elevation suggests. The setback may not meet the urbanist formula, but the density of site use is pretty solid. However elegant, the Colonial Revival buildings on Lindell are admittedly not as architecturally significant as their modern brethren.
The modern buildings form an architectural context recently demonstrated in the successful listing in the National Register of Historic Places nomination of the at 4630 Lindell. Not all of the modern buildings on Lindell can be listed individually. Clearly, however, the modern buildings on Lindell as a group have sufficient significance to be listed in the National Register of Historic Places under a multiple-property cover. That action would make it easier for interested owners to list their buildings and be eligible for historic rehabilitation tax credits. Then, the market might be more than a momentary ally in preservation efforts.

