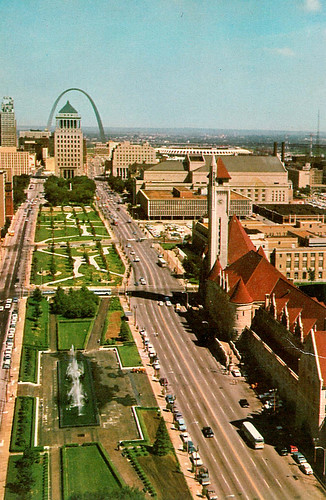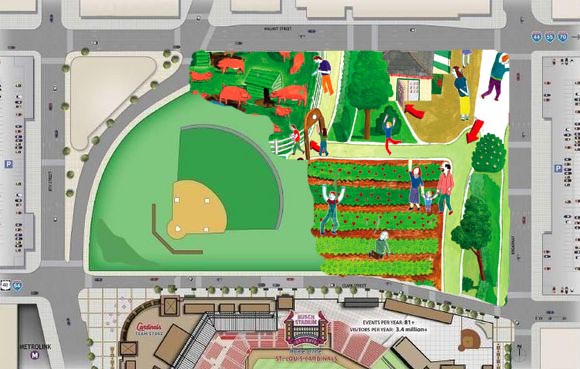Goal is to “Frame a Modern Masterpiece” and Connect the Gateway Arch with the Mississippi River and the St. Louis Region by 2015
FOR RELEASE: December 8, 2009
Contact: Tom Bradley, Superintendent
Jefferson National Expansion Memorial
(314) 655-1600
Jeff Rainford
Office of St. Louis Mayor Francis G. Slay
(314) 622-3201
ST. LOUIS, Mo. – The National Park Service and St. Louis Mayor Francis Slay today launched an international design competition to invigorate the park and city areas surrounding of one of the world’s most iconic monuments, the Gateway Arch in St. Louis.
“The competition begins today,” said Tom Bradley, Superintendent of the Jefferson National Expansion Memorial, which includes the Gateway Arch. “This competition is a unique and important opportunity to integrate the Arch and the park surrounding it into the fabric of the city and region and embrace the Mississippi River and its east bank. It’s an opportunity to energize the park with new amenities and attractions. By achieving these objectives, we will design people into the area – and establish a national model for urban parks.”
The winning design will be announced in October 2010, with the resulting work completed by October 28, 2015 – the 50th anniversary of the completion of the Arch.
“Critical stakeholders are engaged and the architectural and design communities are excited to get started,” said Slay, who, with Bradley, is a member of the CityArchRiver2015 Foundation, a nonprofit organization created to drive the effort. Also represented in that group are regional business and university leaders, national park advocates and architects.
“We’re very lucky to now have Tom Bradley as a partner in this initiative,” said Slay. “He has worked diligently to drive federal action, solicit community input, and engage and reassure the park advocacy community, all of which have been absolutely essential to launching this competition.”
The competition – “Framing a Modern Masterpiece: The City + The Arch + The River 2015” – is called for in the National Park Service’s new General Management Plan, which was developed with extensive public input over an 18-month period, and approved on November 23, 2009.
“Engaging the wider community, including and extending far beyond the St. Louis region, has been and will continue to be an important element in this process,” said Slay.
The competition will invite teams to create a new design for the Arch grounds and surrounding areas with 10 goals in mind:
* Create an iconic place for the international icon, the Gateway Arch.
* Catalyze increased vitality in the St. Louis region.
* Honor the character-defining elements of the National Historic Landmark.
* Weave connections and transitions from the city and the Arch grounds to the Mississippi River.
* Embrace the Mississippi River and the east bank in Illinois as an integral part of the national park.
* Mitigate the impact of transportation systems.
* Reinvigorate the mission to tell the story of St. Louis as the gateway to national expansion.
* Create attractors to promote extended visitation to the Arch, the city and the river.
* Develop a sustainable future for the Jefferson National Expansion Memorial.
* Enhance the visitor experience and create a welcoming and accessible environment.
The competition is being organized and managed by Donald Stastny, one of the nation’s most experienced design managers. Stastny is the chief executive officer of StastnyBrun Architects in Portland, Ore., and has served as professional advisor for more than 35 design competitions. Among them are the recent Flight 93 National Memorial in Stonycreek Township, Pa., the Oklahoma City National Memorial, the new U.S. embassy in London and Disney Concert Hall in Los Angeles.
Stastny will instruct and assist an eight-person jury. The names of jury members – from design, architecture, landscape architecture and related fields – will be announced in early January 2010, closer to the deadline for initial registration for the competition.
“The challenge is great – to take one of America’s first urban parks and weave it into the fabric of the region,” Stastny said. “I’m confident that this competition will foster an environment in which leading and emerging design professionals can do their best work and walk in Eero Saarinen’s footsteps. It’s a once-in-a-lifetime opportunity for the participants – and I’m proud to be involved.”
“This competition will honor the character-defining elements of the National Historic Landmark, which includes the Gateway Arch and its grounds,” said Lynn McClure, Regional Director for the National Parks Conservation Association, America’s leading voice for our national parks.
“The national park, downtown St. Louis, the riverfront and the Illinois side will finally be brought together as a vibrant and exciting destination,” said McClure, who is also a member of CityArchRiver2015 Foundation.
Dr. Robert Archibald, President and CEO of the Missouri Historical Society, praised the competition plan, stating, “This park symbolizes the American spirit, the sense of optimism and energy. The Gateway Arch is truly stunning; as magnificent today as it was the day it was completed. We need now to free it of its isolation and connect it to the region and the river on whose banks it sits.”
Archibald was among a small group of civic leaders tapped two years ago by Mayor Slay to explore new options to connect the city, the Gateway Arch and the river, and to bring new vitality to the riverfront.
This new competition honors the spirit of the 1947 national challenge that inspired architect Eero Saarinen’s Gateway Arch design. In the effort to produce a memorial to Thomas Jefferson’s Louisiana Purchase and the era of American Westward expansion, the jury chose the most audacious entry – a gleaming 630-foot stainless steel arch. It was the first of several masterpieces by the gifted but short-lived Saarinen.
Completed in 1965, the Gateway Arch instantly became an international destination and won immediate recognition as one of the world’s premier works of public art. The grounds immediately surrounding it, designed by the late Dan Kiley, are also widely recognized as a landscape masterpiece. However, those grounds, and the city streetscape, highways, and the Mississippi riverfront which they abut, lack the “buzz” of constant activity associated with a vibrant urban park – one of the issues the competition is meant to address.
In addition to Superintendent Bradley, Mayor Slay and Lynn McClure, CityArchRiver2015 Foundation also includes: Bruce Lindsey, Dean of the College of Architecture and Graduate School of Architecture and Urban Design at Washington University in St. Louis; Walter Metcalfe Jr., an attorney with Bryan Cave LLP and another of Mayor Slay’s original team of civic leaders; Deborah Patterson, President of the Monsanto Fund and director of social responsibility for the Monsanto Company; and, Dr. Vaughn Vandegrift, Chancellor of Southern Illinois University Edwardsville. This volunteer group has coalesced over the last six months as the National Park Service’s General Management Plan took shape.
Financial contributions are being handled by the Greater St. Louis Community Foundation, a public charity with more than $140 million in charitable assets and representing more than 350 individual funds.
Contributors to the design competition include: Emerson, Gateway Center of Metropolitan St. Louis (Malcolm W. Martin Memorial Park), Peter Fischer, Emily Rauh Pulitzer, Civic Progress, Wachovia Wells Fargo Foundation, Danforth Foundation, Bryan Cave LLP, Greater St. Louis Community Foundation, National Park Foundation, Monsanto, Alison and John Ferring, Bank of America and donors who choose to remain anonymous.
Additional information can be found at www.cityarchrivercompetition.org.
###








