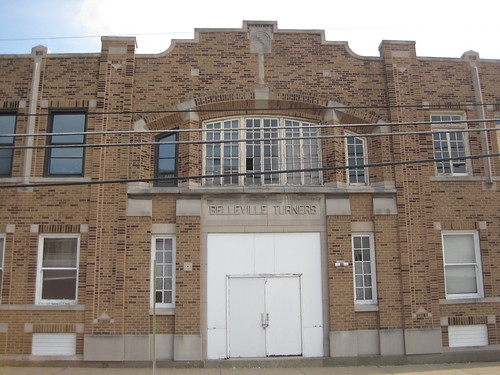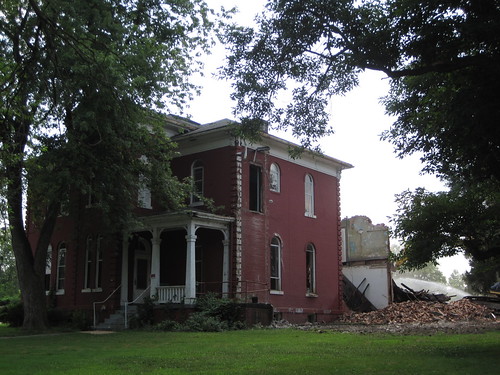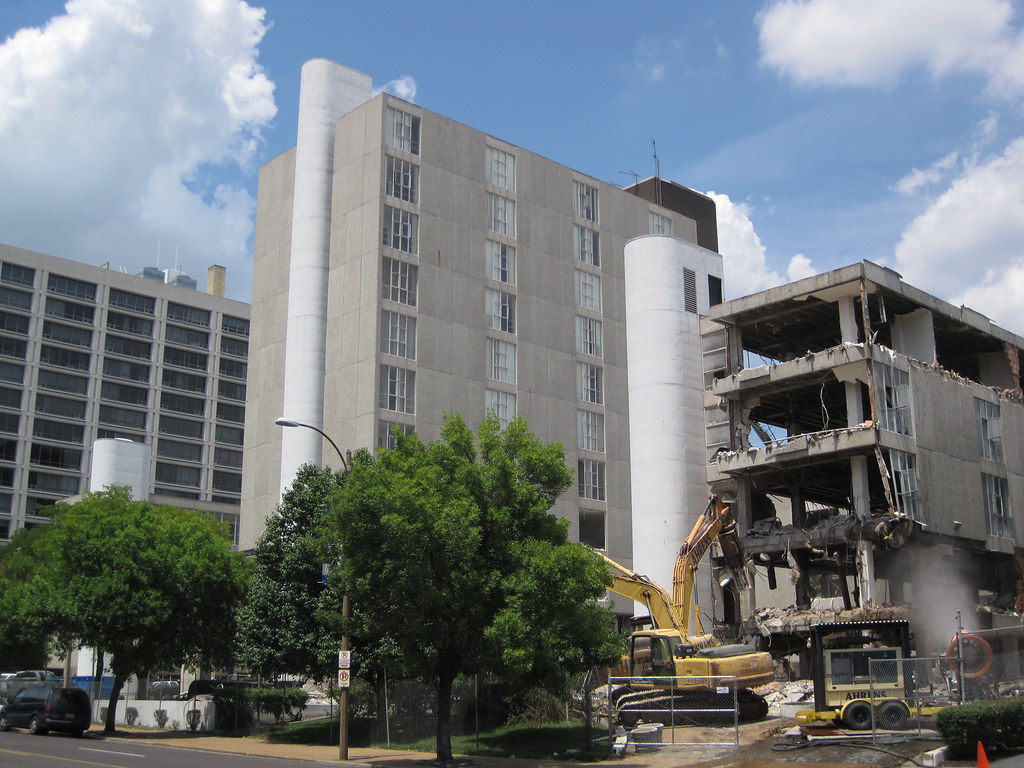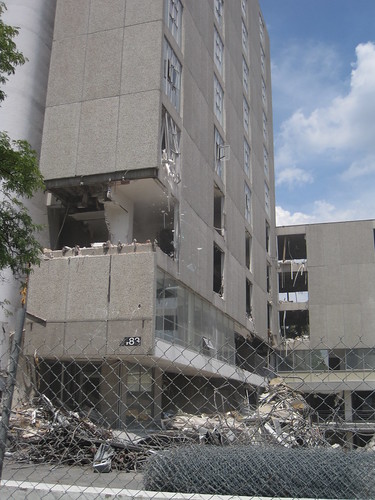by Michael R. Allen
 Ecology of Absence has long covered the creep of the BJC medical center into surrounding urban fabric. Now we look at a (hopefully) rare instance of the corporation extending its reach north of the Forest Park Parkway into the southern end of the Central West End. Euclid’s pedestrian-friendly streetscape has long been an antidote to the medical center’s monotony, but now the architectural characteristics of each area will collide.
Ecology of Absence has long covered the creep of the BJC medical center into surrounding urban fabric. Now we look at a (hopefully) rare instance of the corporation extending its reach north of the Forest Park Parkway into the southern end of the Central West End. Euclid’s pedestrian-friendly streetscape has long been an antidote to the medical center’s monotony, but now the architectural characteristics of each area will collide.
On Monday, the Preservation Board will consider on a preliminary basis demolition of the Ettrick (shown above) and three other buildings to make way for a new 12-story clinic building at the corner of Euclid and Forest Park as well as a new park further west. (Read the Cultural Resources Office staff report here.) Since the Cultural Resources Office (CRO) staff is strongly supportive of the demolition, and many urbanists seem comfortable with the new building, approval may be a foregone conclusion. Still, I think that preserving the Ettrick deserves more consideration. The current plan was enshrined in 2007 by the Board of Aldermen through Ordinance 67939, so the demolition plans are not news. However, a rush to approve the concept and the related park plan would be a mistake on the part of the Preservation Board.
 The Ettrick is one of the city’s oldest apartment buildings and dates to 1905. A. Blair Ridington, an English-born architect and amateur Egyptologist who designed the Melrose Apartments at 206 N. Sarah (1907) as well as many houses across the city, designed the Ettrick. (Ettrick, by the way, is a region on the Scottish borders containing a large forest.)
The Ettrick is one of the city’s oldest apartment buildings and dates to 1905. A. Blair Ridington, an English-born architect and amateur Egyptologist who designed the Melrose Apartments at 206 N. Sarah (1907) as well as many houses across the city, designed the Ettrick. (Ettrick, by the way, is a region on the Scottish borders containing a large forest.)
Construction of the Ettrick was part of a trend toward the relatively-new apartment-style building for multi-family middle class housing. Previously, most people lives in tenements, which are so defined by having separate exterior entrances for each unit. Apartments provided elegant foyers and enclosed staircases. Within a year of the Ettrick’s completion, the first luxury apartment building, the Colchester (later dubbed “the ABCs”), would be built a block away at Kingsighway and Laclede.
The Cultural Resources Office claims that getting the Ettrick listed in the National Register of Historic Places as a single site would be difficult, but overlooks the fact that the later Melrose and Colchester were easily listed. The Ettrick is much more significant to the development of the apartment building and Ridington’s career than the Melrose.
The Ettrick’s style is decidedly Craftsman, and its details are lovely. The Flemish bond masonry, the use of cut stone, the hoods over the entrances — all provide expression of the building that is elegant as well as humane. The details are sized to the scale of the human hand. People often comment on the awkward below-grade entrances; these were created later when the raised lawn was removed and the basement converted into commercial space. The original design was more satisfying and in keeping with the setback and lawn shape of Forest Park.
 Across Forest Park Parkway from the craftsman-detailed Ettrick stands a cavalcade of sanitized, machine-scaled giant buildings. BJC has done much to build up its campus, but little to address the life of the pedestrian.
Across Forest Park Parkway from the craftsman-detailed Ettrick stands a cavalcade of sanitized, machine-scaled giant buildings. BJC has done much to build up its campus, but little to address the life of the pedestrian.
 I suppose that the medical center is the domain of its employees, patients and vendors, rather than an extension of the neighborhood. However, the Central West End MetroLink station lies just a few yards south of this intersection. Crossing Forest Park here is like leaving St. Louis and entering Campus Anywhere, USA. A few vestiges of the historic medical center remain, but the new architecture generally rises only to the level of need and no further. (The Siteman Center is an exception in form, although not in material.)
I suppose that the medical center is the domain of its employees, patients and vendors, rather than an extension of the neighborhood. However, the Central West End MetroLink station lies just a few yards south of this intersection. Crossing Forest Park here is like leaving St. Louis and entering Campus Anywhere, USA. A few vestiges of the historic medical center remain, but the new architecture generally rises only to the level of need and no further. (The Siteman Center is an exception in form, although not in material.)
At any rate, transpose the medical center scale with that of Euclid Avenue to the north, and one sees exactly what the stakes are: architecture that reaches out to human beings could be wiped out for architecture designed by computer modeling, equations and corporate intelligence. The new building’s street-level retail simply is a programmatic improvement over the historic buildings that occupy the site.
The joined apartment buildings to the north of the Ettrick, alas, have been marred by re-facing and infill. These buildings date to 1905 and originally set back from Euclid with front lawns. The rise of the first floor above the sidewalk indicates that this was not originally a mixed-use building. If the storefronts below sidewalk level feel like basement space, that is because they are.
While the loss of a usable building is regrettable, this is one building whose future is negotiable. If BJC wishes to take it down to building something more urban, let it. However, let the new design be every inch original, and let the skin be other than “rental tan” concrete panels and teal-tinged glass. The Park East Tower has already introduced a new scale to this stretch of Euclid, and that is fine, but that is no reason to surplant the existing character wholesale. Hopefully BJC’s clinic is the last incursion north of Forest Park Parkway.
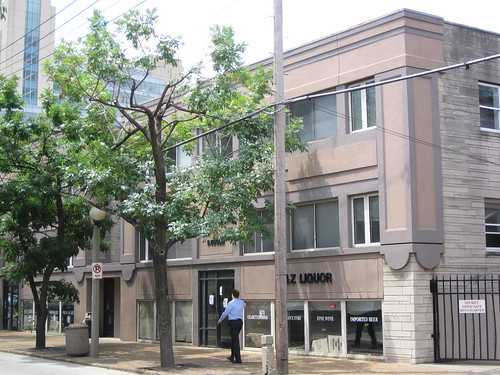 Even in its current state, this muddled old building has more heart and soul than much of the new construction that BJC has built in the last 30 years. Demolition in favor of a building that is architecturally sensitive to Euclid and its pedestrians — no matter how tall — would be a positive change. Demolition for another unmemorable hospital building — in a nation chock full of them, no less — would be a detriment.
Even in its current state, this muddled old building has more heart and soul than much of the new construction that BJC has built in the last 30 years. Demolition in favor of a building that is architecturally sensitive to Euclid and its pedestrians — no matter how tall — would be a positive change. Demolition for another unmemorable hospital building — in a nation chock full of them, no less — would be a detriment.
 The other part of the application to the Cultural Resources Office is demolition of the Schoenberg Residence Hall at 4949 Forest Park, west of the abysmal parking garage west of the Ettrick. This fine, restrained work of Georgian Revival design would be replaced by park space. Jewish Hospital, whose building on Kingshighway BJC plan to preserve, built this building in 1934 as a residential hall for its student nurses.
The other part of the application to the Cultural Resources Office is demolition of the Schoenberg Residence Hall at 4949 Forest Park, west of the abysmal parking garage west of the Ettrick. This fine, restrained work of Georgian Revival design would be replaced by park space. Jewish Hospital, whose building on Kingshighway BJC plan to preserve, built this building in 1934 as a residential hall for its student nurses.
CRO Director Kathleen Shea errantly states in her recommendation to the Preservation Board that there is no possible way to stage construction of the 12-story clinic building without demolition of this building first to create a staging site. Shea’s claim is undercut by countless instances of high-rise construction within the restricted core of downtowns across the country, from Chicago to Des Moines. Closure of Forest Park and Euclid are impossible, of course, but there are numerous ways to stage the project without demolition of Schoenberg.
The urban voices who do not share my view on the Ettrick seem united against demolition of Schoenberg. The replacement of a viable building with a viable building is contested territory, but the replacement with empty space is not — as the San Luis Apartments effort demonstrates. The absurdity of creating a new park a half-block from Forest Park is obvious, and the Preservation Board should deny the demolition of Schoenberg no matter what its majority thinks of the other two demolitions.
Generally, the land use planning here is spotty. BJC owns much vacant land and surface parking, including frontage on Forest Park Parkway. There seems to be a way to preserve either or both the Ettrick and the Schoenberg Residence Hall while building the new clinic. Why does the Preservation Board only now get review of a plan approved by ordinance in 2007? Well, the preservation ordinance does not authorize preservation review of redevelopment ordinances even though those ordinances often bind the CRO and the Board. Of course, the city needs more sensible urban design laws that would coordinate decision-making rather than hand off deals to the Preservation Board.
Still, this is no done deal, at least under the preservation ordinance. Let’s see what happens Monday.





