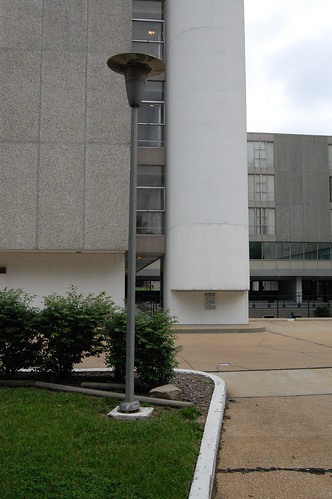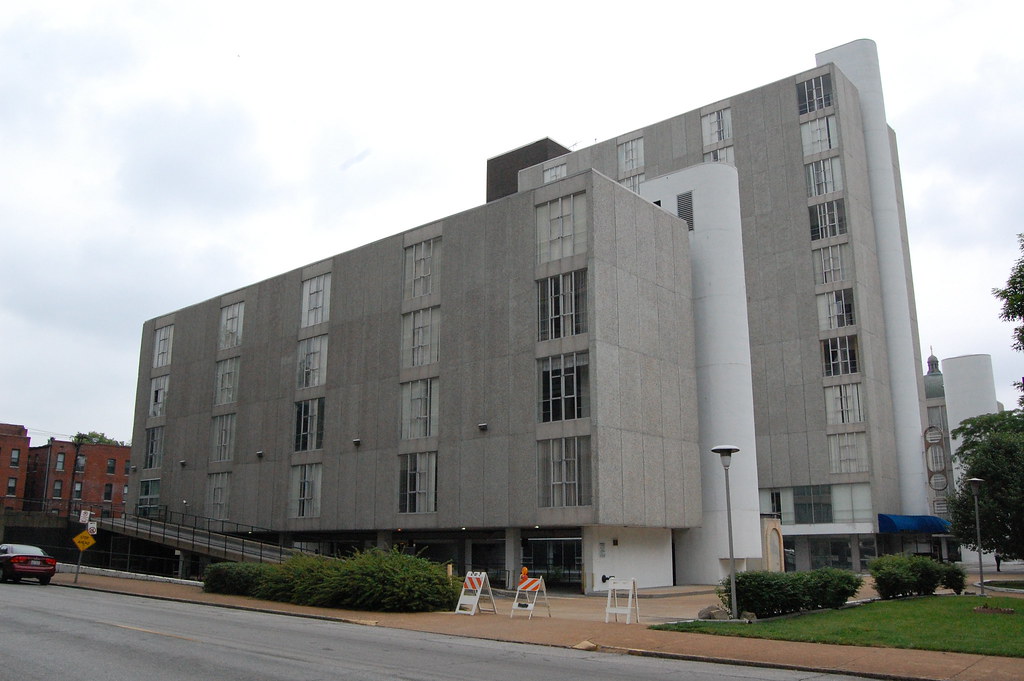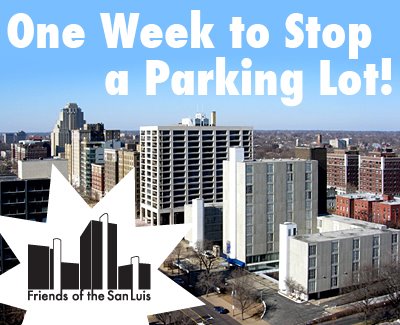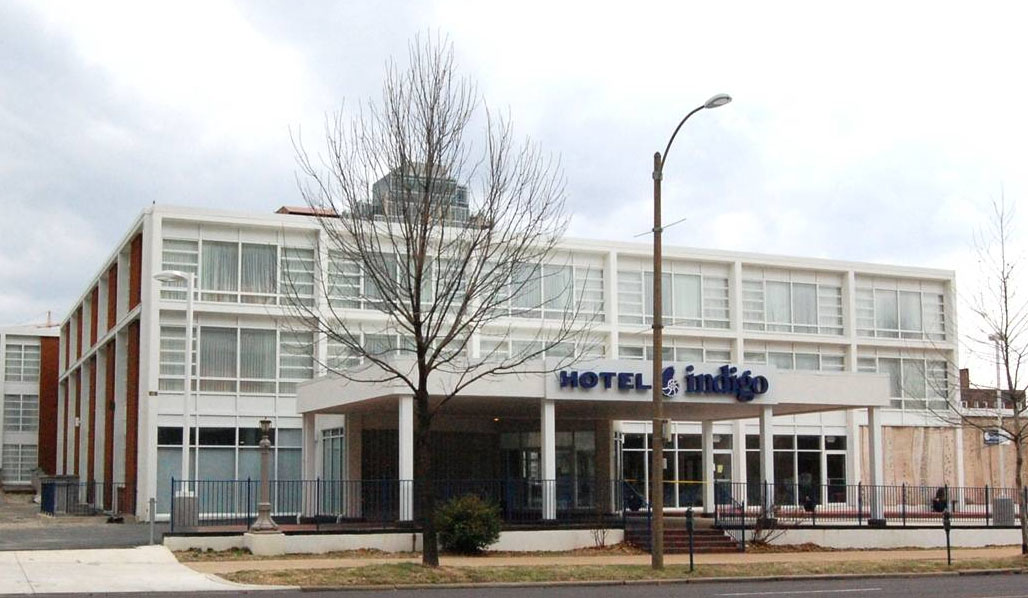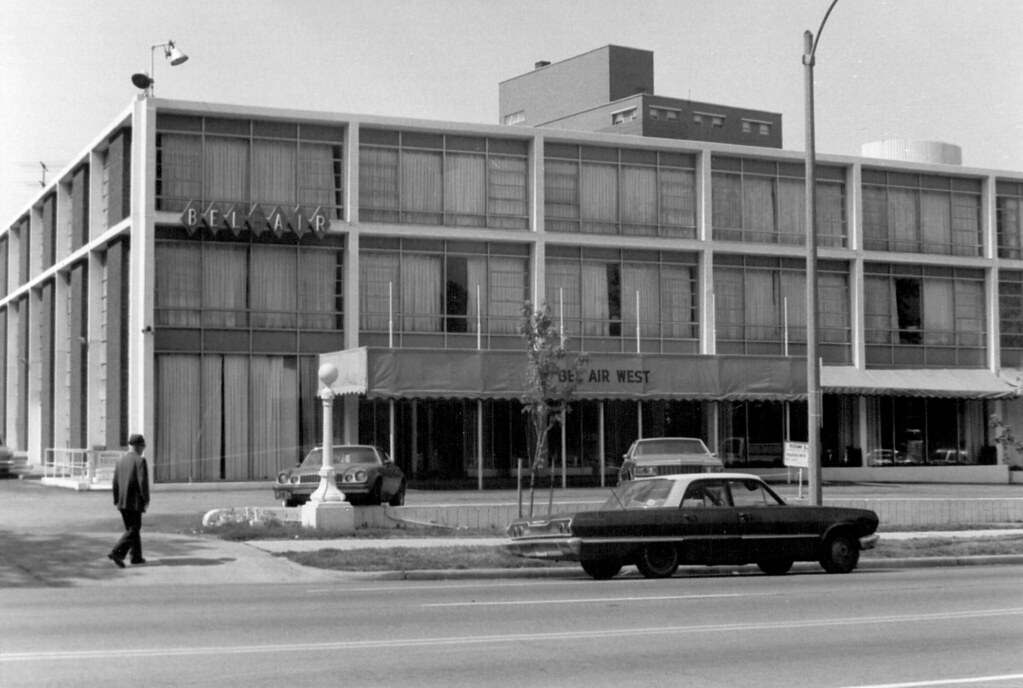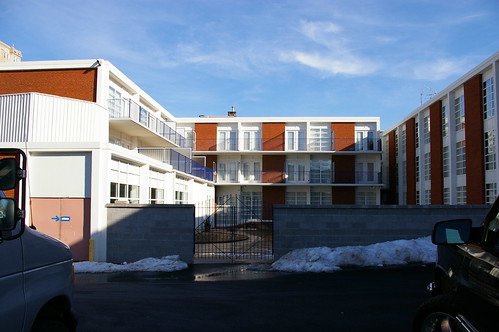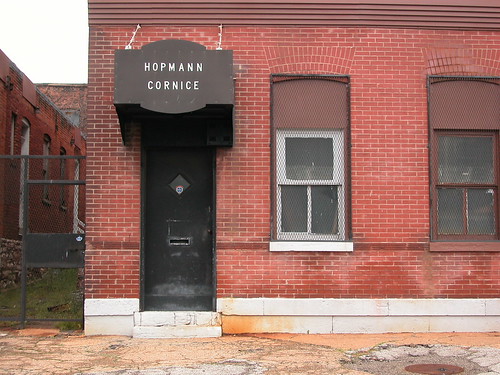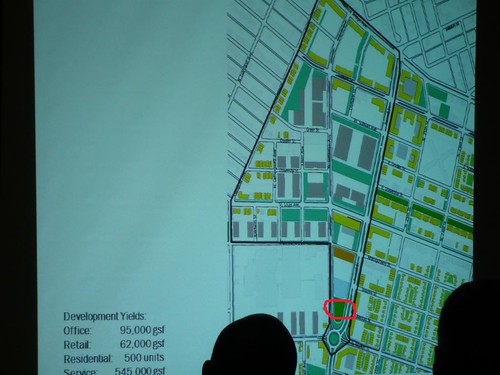by Michael R. Allen
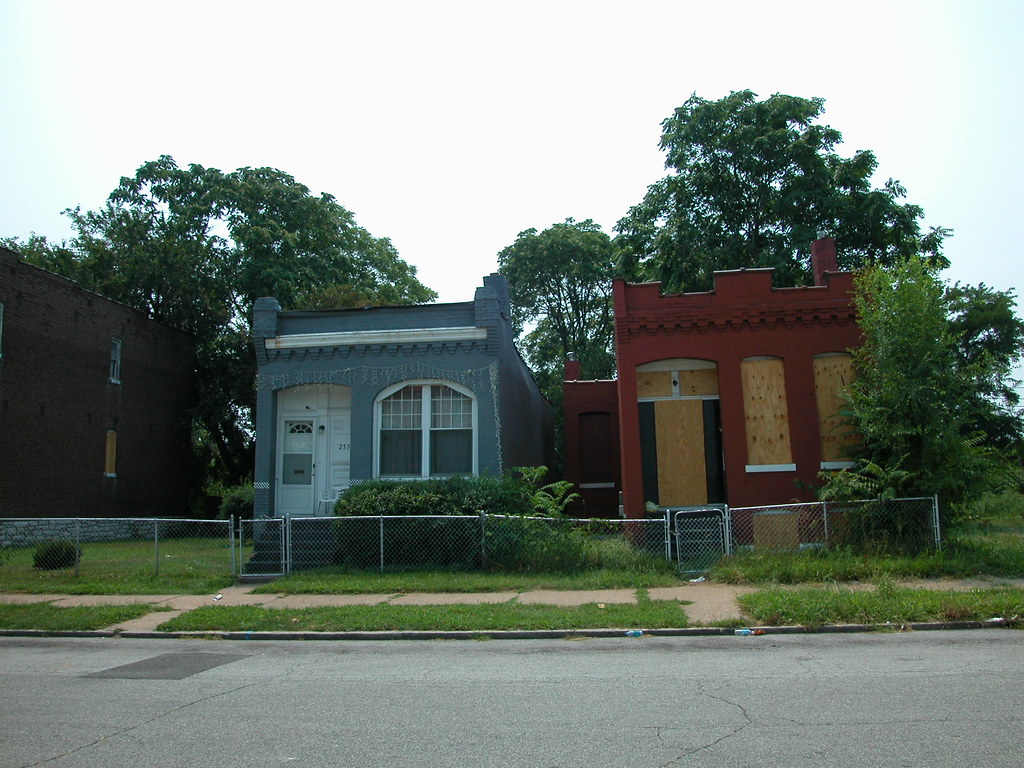 Our story starts in the heat of the summer, 2007. Two one-story shotgun houses sit on a block of Hebert Street between 25th Street and Parnell in St. Louis Place. Both houses have sat side by side since 1895, when they were built. On the left, 2530 Hebert Street is occupied by a family. On the right, 2532 Hebert is boarded up and has been owned by a holding company called N & G Ventures since December 2005. The overgrowth is evident, with tall woody growth and mosquitoes presenting a nuisance to the family next door.
Our story starts in the heat of the summer, 2007. Two one-story shotgun houses sit on a block of Hebert Street between 25th Street and Parnell in St. Louis Place. Both houses have sat side by side since 1895, when they were built. On the left, 2530 Hebert Street is occupied by a family. On the right, 2532 Hebert is boarded up and has been owned by a holding company called N & G Ventures since December 2005. The overgrowth is evident, with tall woody growth and mosquitoes presenting a nuisance to the family next door.
 Draw back for a bigger picture, and we see that the two-story house to the east of the occupied house is also vacant and boarded. A company called MLK 3000 purchased that house in March 2007, requiring that its owner evict the tenants before the sale closed. We see that other buildings have fallen vacant and been demolished on this block, leaving vacant lots in varying degrees of maintenance.
Draw back for a bigger picture, and we see that the two-story house to the east of the occupied house is also vacant and boarded. A company called MLK 3000 purchased that house in March 2007, requiring that its owner evict the tenants before the sale closed. We see that other buildings have fallen vacant and been demolished on this block, leaving vacant lots in varying degrees of maintenance.
The family living at 2530 Hebert Street have lived through tough times that got worse. In 2007, the identity of the holding company owner became public knowledge. McEagle Properties was buying land and buildings in north St. Louis for a large development. Details of the plan were unknown.
In May 2008, a string of arson hit this area of St. Louis Place. Ten vacant buildings went up in flames within a three day period. Police arrested a suspect who was released uncharged. No one has been charged with the arson. However, off the record officers say that the arsons were connected to the brick theft that has plagued north St. Louis for years and has escalated in St. Louis Place since 2006.
Perhaps it is not surprising that our family on Hebert Street sold their home to a McEagle holding company, Union Marin, in July 2008, for $75,000. Who else would have paid the family that much to relieve them of living on what had become a desolate block? They could have sold directly to McEagle for a decent price, or to one of the middle-man speculators who would have paid them $50,000 and sold to McEagle at $75,000.
Let’s move forward a year and see what happened to the houses on Hebert Street.

Ah, the brick thieves struck the fine little homes! On May 25, 2009, not only was 2532 Hebert Street reduced to a foundation, but the house that had been occupied less than a year earlier was down to three walls. That’s what happens when there are no eyes and ears on a block to watch out for criminals.
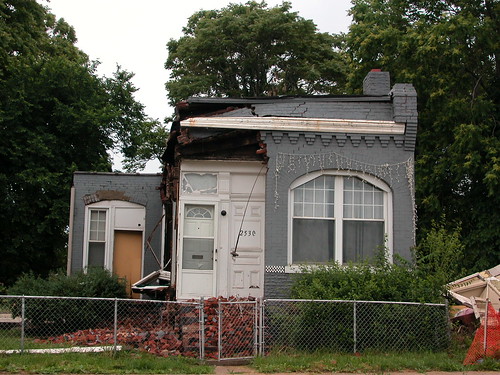
The brick thieves have been striking this area for years, often taking their bricks to nearby dealers around 25th and University streets. The thieves work in broad daylight and on weekends, and yet few ever get caught by police.
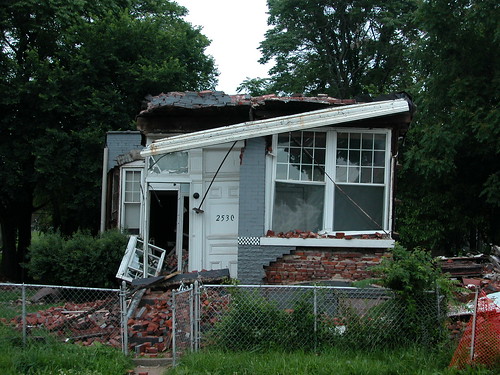
No matter — this week the house at 2530 Hebert Street is down to fewer than two full walls. The scene is garish, with the well-painted front doors and their decorative surrounds leading into a wrecked home. The water runs in the basement, where a washing machine can be seen. The sagging floors are ready to collapse any day now.
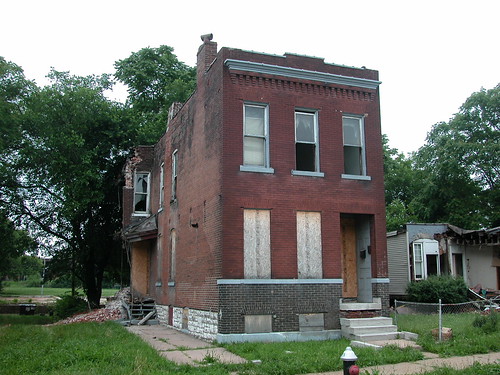
Next door, the formerly-solid two-story house has now been hit. The thieves have struck this house since May 25, because there was no damage evident then. What sort of city lets this sort of crime happen so brazenly? That’s a question for another story.
Perhaps none of this matters at all: on the slides that McEagle showed at a meeting on May 21, this block was part of a large “employment center” where many extant historic buildings were replaced by large new ones. If the city assents to this plan through a redevelopment ordinance, many other buildings will disappear. However, the shocking and illegal campaign of brick theft is not a fair or civilized way to prepare the development area.
I hope that our story ends with the arrest and conviction of the thieves who destroyed the house son Hebert as well as the dealers who fence brick knowing the illicit source. In fact, a happy end would have the larger penalties assessed against those who profit the most from brick theft — not the poor guys with pick axes, but the people who sell the brick out of town to build the McMansions of the Sun Belt. Then, we would have an open conversation about historic preservation and the McEagle project, reach consensus, watch a great project get built and all would live happily ever after.


