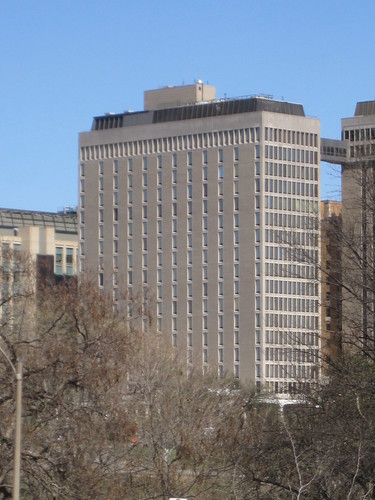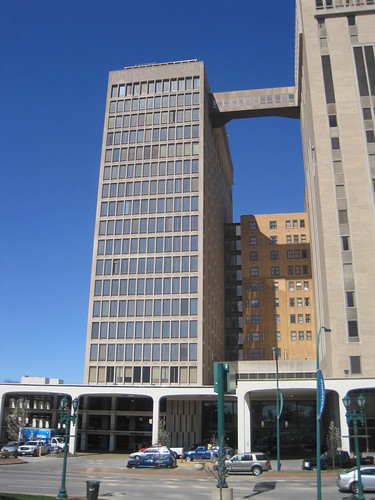by Michael R. Allen

Chicago’s venerable Cook County Hospital seems to have escaped the wrecking ball, but that doesn’t guarantee any particular future. The 1910’s-era Beaux-Arts-style landmark, designed by Paul Gerhardt and Richard Schmidt, stands empty and motionless on Harrison Street, slowly recovering from nearly 90 years of intense service but still seeming to call out for re-dedication to its original purpose. Replaced by a mediocre (now awful) new county hospital building in 2002, the old hospital visually embodies all of the characteristics of public architecture that are so refreshing to an age in which health care has drifted into commodity status and the design of public buildings crudely mirrors the already-crude design of private buildings.

Cook County Hospital is such a wonderful building that one has to wonder why Chicago planners have not made it a top priority to demolish it at all costs, so as to begin the process of erasing public history that is necessary to their plans to privatize every aspect of life in the Midwestern metropolis. Nay, one wonders why there has not been an intervention by the Bush administration to eradicate the hospital from its site.
The Cook County Hospital building is a glaring sign that the United States of America now neglects and actively opposes health care for all of its citizens, by sadly reminding those of us with enough education to know that health care almost became a right that the infrastructure of public health care still exists. All that has changed is the willingness of our government to provide health care; the buildings and people and needs remain.

I get a chill even writing these words because I fear that someone with the power to do something about the hospital may read them and begin to transmit the apparatuses of state power in the forms of wrecking balls and dynamite to the beautiful Chicago hospital. Yet I think that this reflection on Cook County Hospital can offer great hope to dissident students of architecture and public services, and provide a chance to appreciate a very real accomplishment of local government some years ago: the construction of a beautiful hospital that, albeit with many problems, provided a space in which any person could come and claim her right to be healed.
One hesitates to even attempt to describe the awesome eight-story front facade of the hospital. This hesitation comes from the intense visual imposition of the mass of the front elevation’s huge block of buff-gray brick and terra cotta, which defies any passer-by to even forget about it. The building forces one to enter into an immediate relationship with it; even an attempted glance will lead one to freeze for some amount of time longer than originally intended. Yet the immediate intensity of the mass of the front elevation is only the first part of the hesitation, as the mass gives way to a plethora of lovely details that at one compose and undermine the largeness of the hospital.

The details invite careful study, and one who has been struck with the building’s initial invitation to gaze will not be able to escape lingering looks at the hospital’s many anachronistic cartouches, decorated cornices, graceful Ionic columns, captivating faces and yellow terra cotta spandrels. The level of detail is staggering, especially when one considers the very basic function that the hospital was designed to serve. Today, such decoration is rare even on buildings designed to house art museums. In the lifetime of the Cook County Hospital, architectural detail has declined to the point where it is now rarely used even if elaborate private construction. Once, a hospital for poor people could look like Cook County Hospital. Now, a hospital for poor people, if built at all, looks like a cheap warehouse while a hospital for rich people looks like a cheap warehouse with air conditioning.

Looking at the hospital building, one begins to sadly mark the passing of time and values. Unfortunately, the value of ornamentation and careful design has passed from a goes-without-saying public demand to an ethic of a small group of possibly naive intellectuals, myself included. Yet the ornamentation is also hopeful, because it suggests that care is possible in the worst political circumstances. 1914 wasn’t exactly a great year for the average American: the Wilson administration was building up military intervention on behalf of Eastern financiers, civil rights for anyone except well-off white men barely existed at all, industrial employment was repressive but necessary, etc. One wonders how such an institution as Cook County hospital managed to get built at all.
The hospital demonstrates the genuine care that architect Gerhardt must have imparted to this hospital. No one could have designed this building without caring about the effect of aesthetic detail on the lives of ordinary citizens at the moment in which they seek medical care. One should try to make that statement about the new Cook County Hospital building without being embarrassed.





















