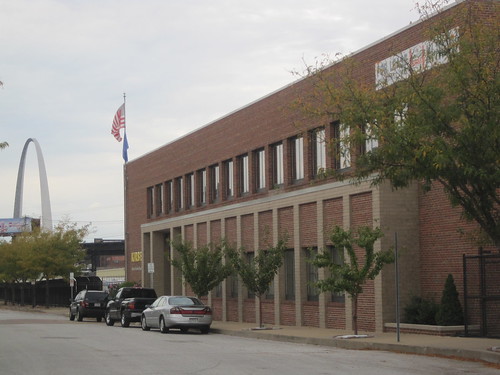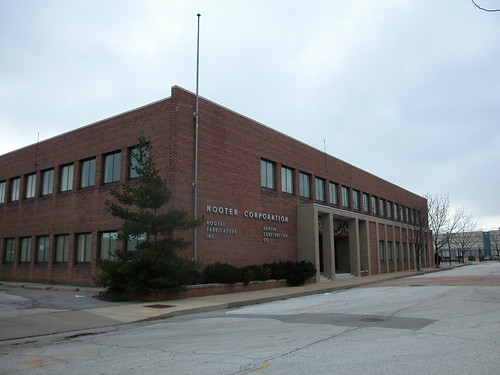by Michael R. Allen

Some of the context for the history of the Nooter Corporation Building is found in my earlier article “A Brief History of the Kosciusko Urban Renewal Area” (June 19, 2011).
The modest two-story modernist office box located at 1400 S. Third Street south of downtown doesn’t evince its deep and important connections with historical forces as powerful as the development of atomic energy in the United States, St. Louis’ postwar effort to retain its manufacturing workforce and the mid-century modern architectural practice of a renowned engineering firm. Yet the red brick Nooter Corporation Building marks the intersection of these forces, at least through the administration of a company at the forefront of them. Here was the building that housed not the fabricators but the conjurers — those who dreamed of fitting an old boiler company into the mid-century mission of transforming America into modern nation.

Following World War II, the Nooter Corporation entered into a rapid period of growth through involvement as a supplier and erector of process vessels to the emergent nuclear power industry as well as the established chemical, petroleum, food and defense industries. Nooter embarked on a major expansion of its plant in 1947 and by 1957 the corporation decided to build a new corporate headquarters suitable for its prominence. In 1959, administrative and engineering offices moved to the building.
From this office, engineers devised plans for the construction of a reactor vessel for the world’s first atomic energy plant and the world’s first use of titanium, tantalum and zirconium in reactive vessel construction. From 1964 through 1973, Nooter successfully applied for 13 patents, marking a major period of invention for the company. Nooter had not applied for a patent since 1954 and would not apply again until 1978. So the harmless little building in a tired old part of an ancient American city was actually an intellectual powerhouse from which ideas about new ways to make energy were born. Perhaps that is not surprising, since our buildings are often quiet keepers of great stories that may not initially seem to be linked to our own daily lives.


