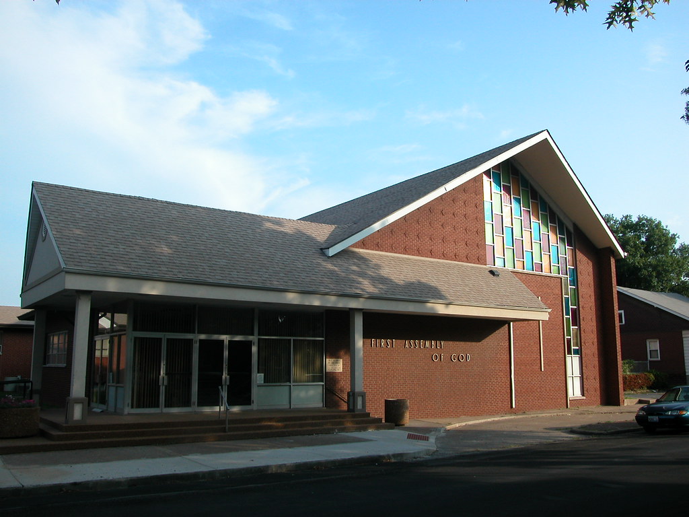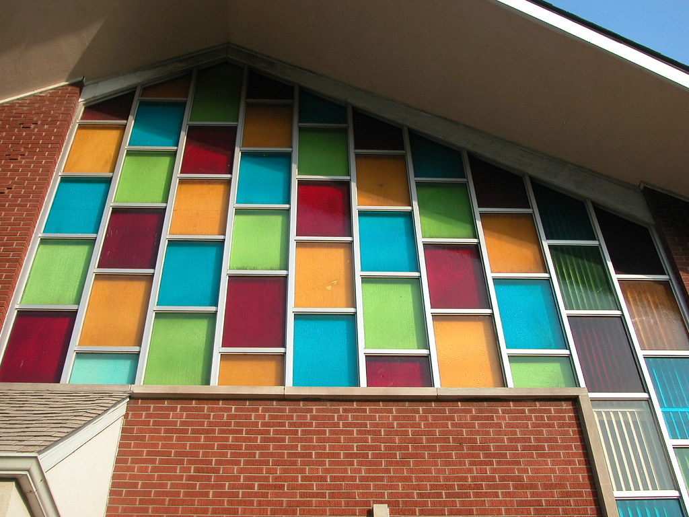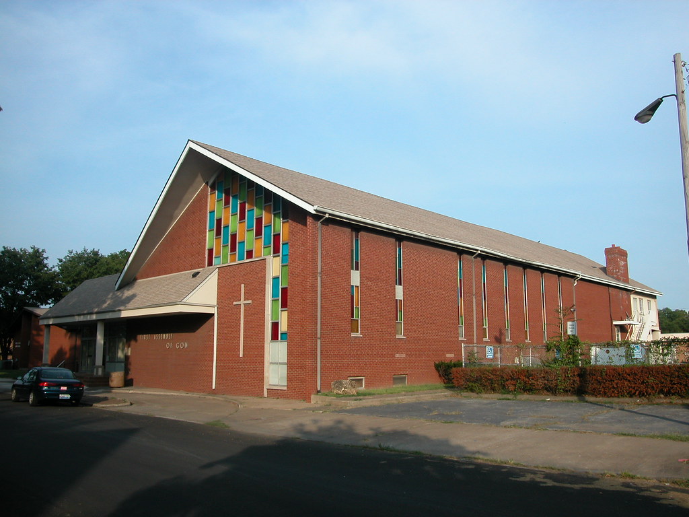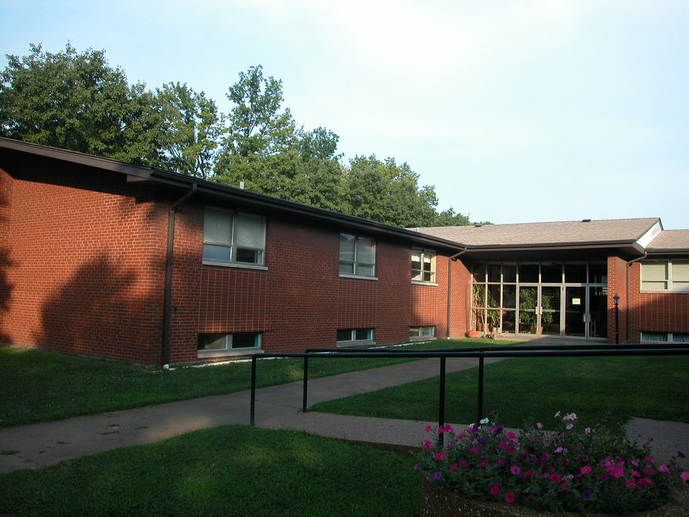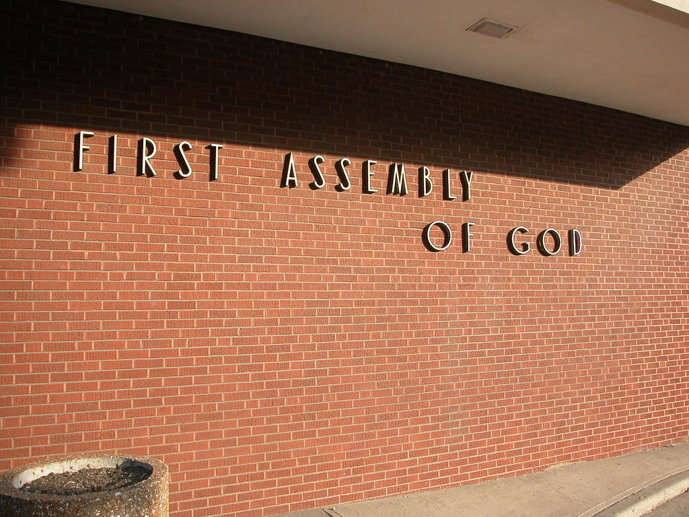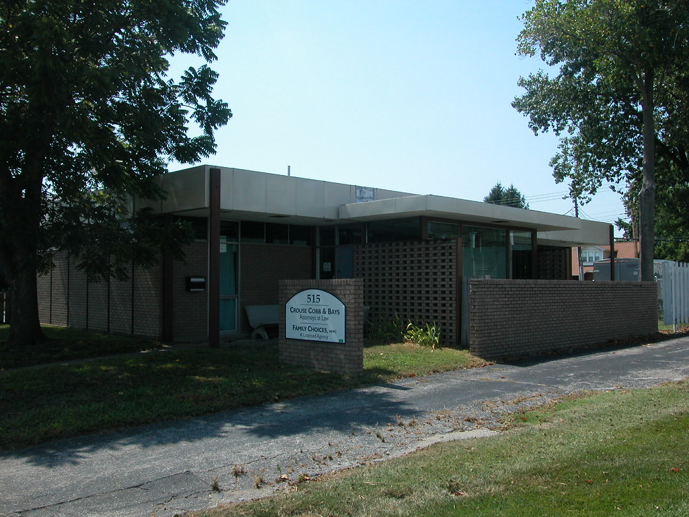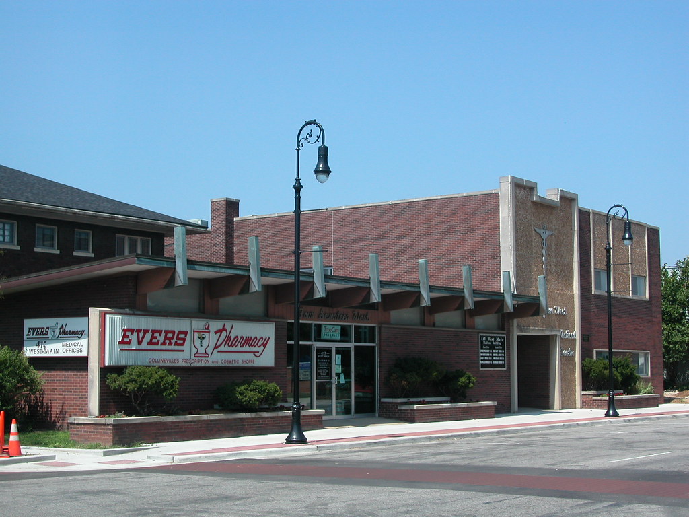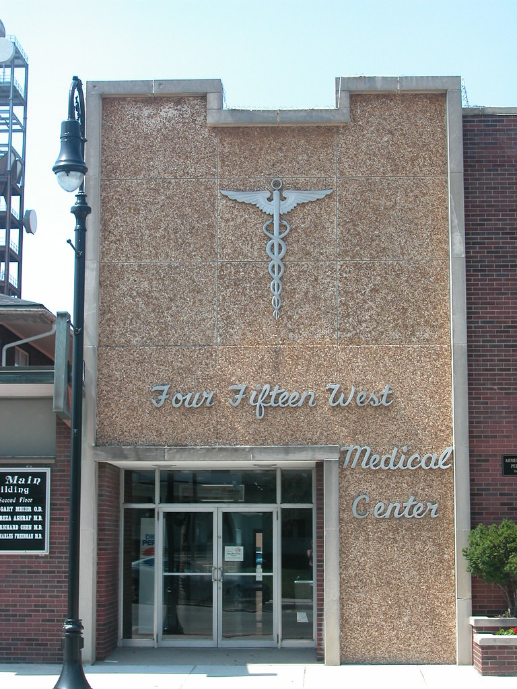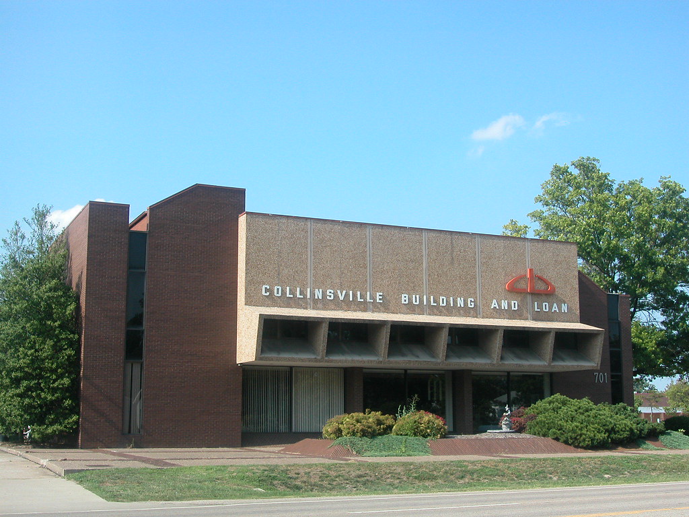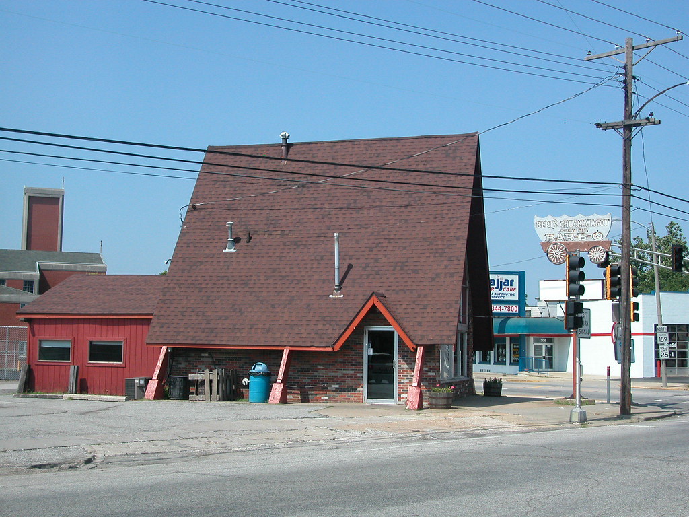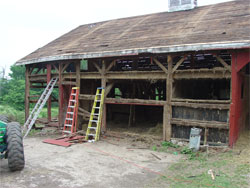by Michael R. Allen
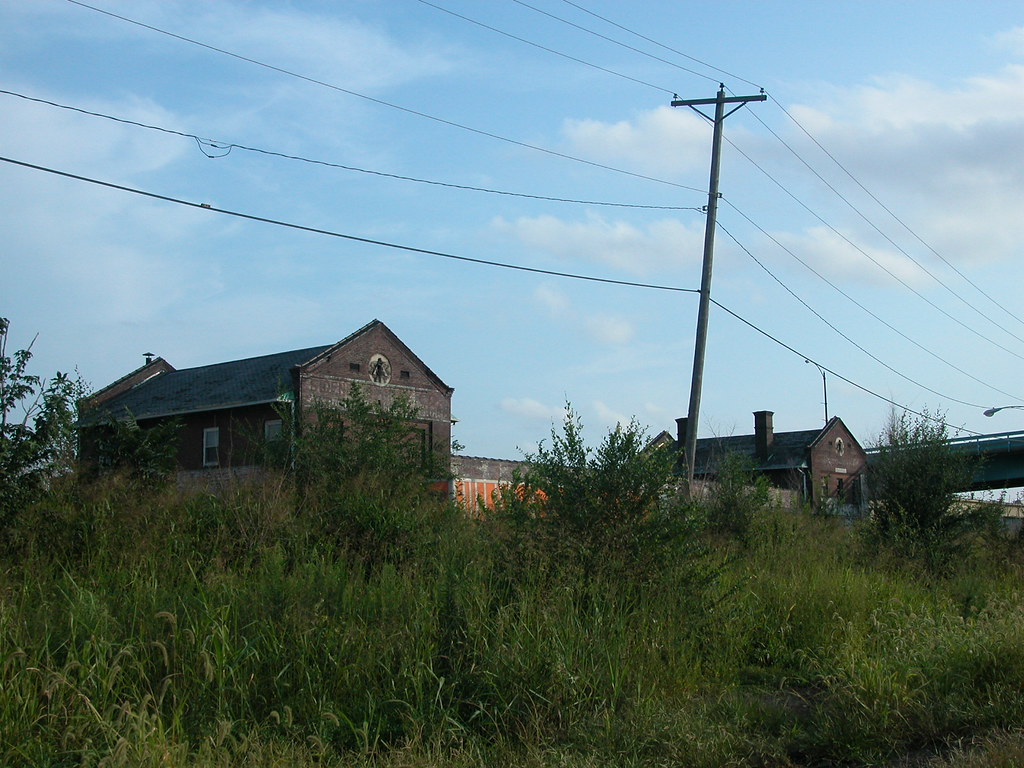 Under the 20th Street viaduct bridge in Granite City, Illinois stands a reminder of previous changes within the Anheuser-Busch empire. On Adams Street is a transfer terminal for the brewer built in the 1911 before the onset of prohibition. The brewer sent train loads of beer to Granite City by rail across the Merchant’s Bridge, and the trains delivered the beer to this building. From here, teams of Clydesdales and later trucks carried smaller deliveries to local restaurants, taverns and lodge halls.
Under the 20th Street viaduct bridge in Granite City, Illinois stands a reminder of previous changes within the Anheuser-Busch empire. On Adams Street is a transfer terminal for the brewer built in the 1911 before the onset of prohibition. The brewer sent train loads of beer to Granite City by rail across the Merchant’s Bridge, and the trains delivered the beer to this building. From here, teams of Clydesdales and later trucks carried smaller deliveries to local restaurants, taverns and lodge halls.
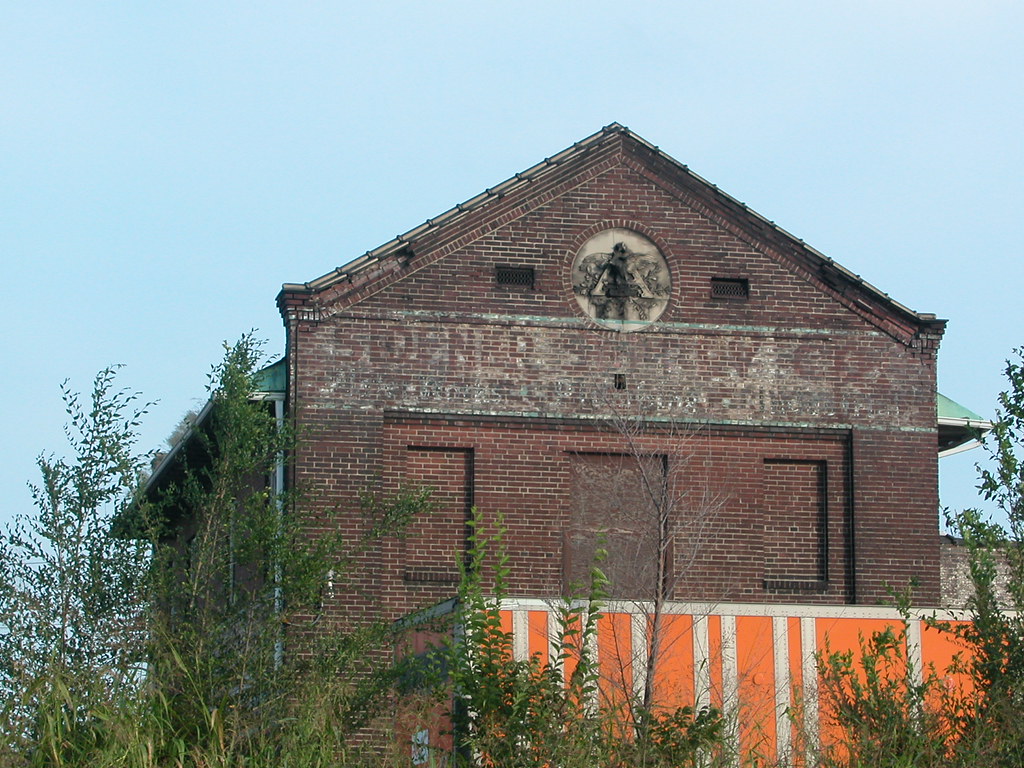 Anheuser-Busch closed the transfer terminal after World War II, when it became more feasible to simply truck the beer from St. Louis over roads. The transfer terminal remains, and is still in use as a transfer facility. Nowadays, truckloads are switched out here. At each of the four gable ends is a terra cotta medallion bearing a relief of the Anheuser-Busch eagle. The adjacent rail line does not have a spur to the old Anheuser-Busch transfer terminal. The terminal’s use passed with time, then the railroad spur and finally the brewer itself.
Anheuser-Busch closed the transfer terminal after World War II, when it became more feasible to simply truck the beer from St. Louis over roads. The transfer terminal remains, and is still in use as a transfer facility. Nowadays, truckloads are switched out here. At each of the four gable ends is a terra cotta medallion bearing a relief of the Anheuser-Busch eagle. The adjacent rail line does not have a spur to the old Anheuser-Busch transfer terminal. The terminal’s use passed with time, then the railroad spur and finally the brewer itself.

