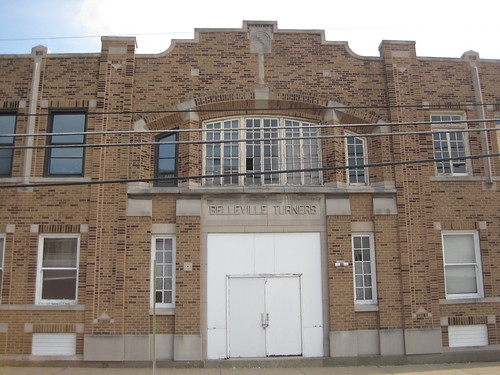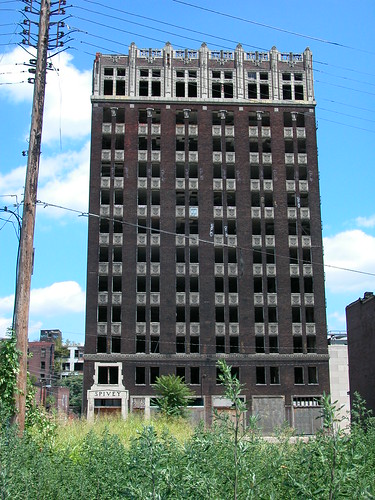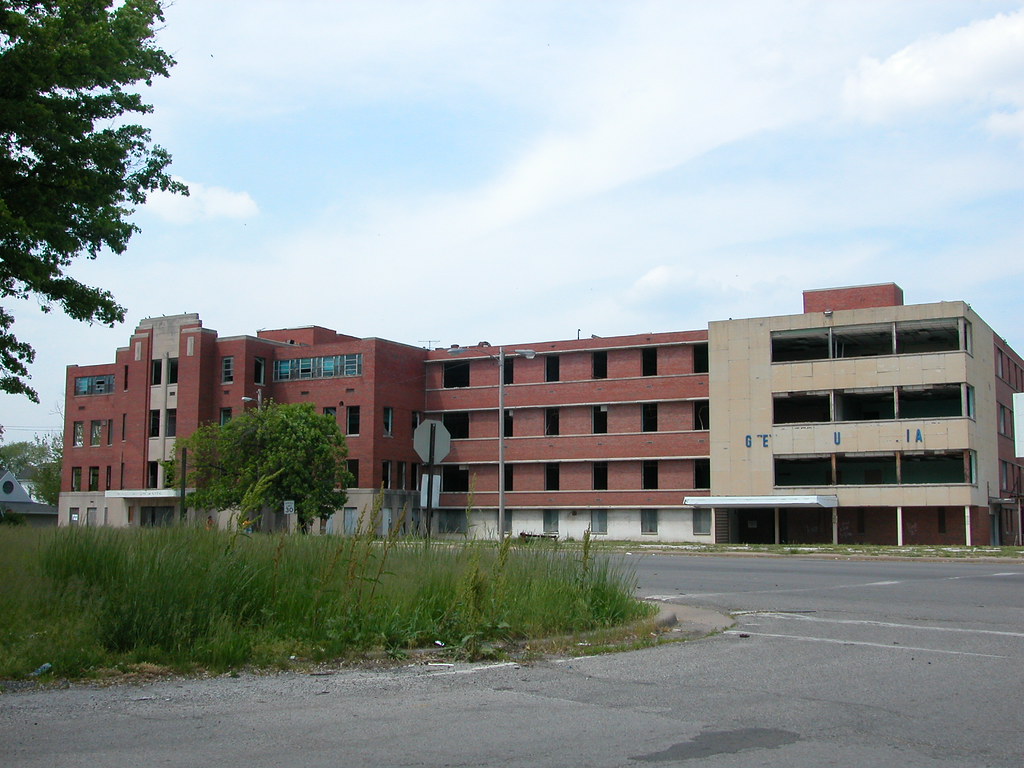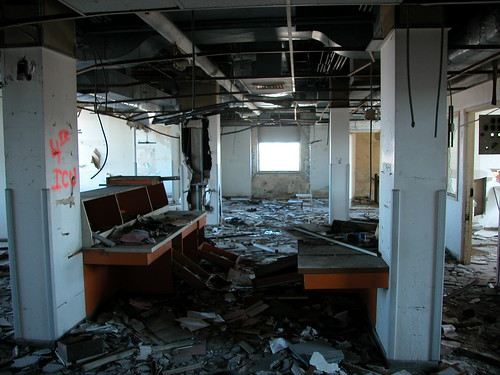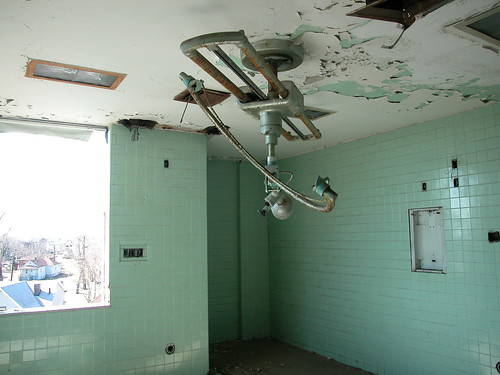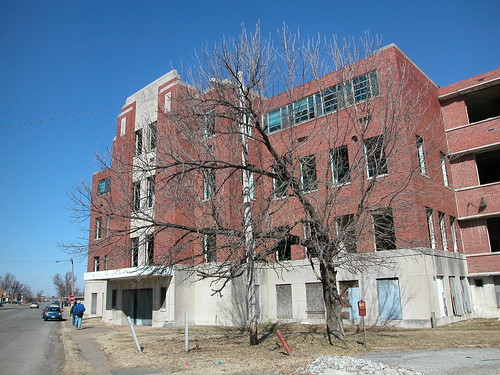by Michael R. Allen
 On Monday, wreckers from Premier Demolition of St. Louis began demolishing the two remaining buildings of the Madison County Poor Farm at 333 S. Main Street in Edwardsville, Illinois. The buildings, owned by Madison County, had recently been used as the Madison County Sheltered Care Home for developmentally disabled and mentally ill persons. There was considerable controversy when the County Board voted to close the home and move the residents to other facilities. While there seems to be reasonable doubt over the closure, there was no question that the buildings themselves are historically significant. The question was whether or not the Madison County Board had the foresight to avoid rushing to demolish a Civil War-era building and its cohort.
On Monday, wreckers from Premier Demolition of St. Louis began demolishing the two remaining buildings of the Madison County Poor Farm at 333 S. Main Street in Edwardsville, Illinois. The buildings, owned by Madison County, had recently been used as the Madison County Sheltered Care Home for developmentally disabled and mentally ill persons. There was considerable controversy when the County Board voted to close the home and move the residents to other facilities. While there seems to be reasonable doubt over the closure, there was no question that the buildings themselves are historically significant. The question was whether or not the Madison County Board had the foresight to avoid rushing to demolish a Civil War-era building and its cohort.
The demolition is hasty and regrettable for two reasons:
First, there is no plan to do anything with the large site save seeding the building footprints after the foundations are filled. The buildings were sound and in decent repair, and posed no public safety risk to residents of Edwardsville. The cost of demolition is around $70,000. The same amount could have mothballed the buildings for future use, or been spent on a more pressing county issue.
Second, the Edwardsville Historic Preservation Commission (HPC) designated the complex a city landmark in 2000 and voted to block demolition. City landmark status is a rare designation anywhere, and it denotes wide community recognition of a site being one of the most important to the identity of a city. That the HPC and its chairwoman Kathryn Hopkins fought so hard against demolition should have at least delayed the County Board’s rush to tear down an irreplaceable landmark.
 Postcard view found online here.
Postcard view found online here.The complex began its life as the Madison County Poor Farm in the 1860s. Originally, the site was 180 acres with additional residential buildings on site. This facility was like those found in counties and cities across America: a refuge for the indigent who could not work due to age, infirmity or other malady. (St. Louis County’s Poor Farm was located on present-day Arsenal Street west of Sublette. Two buildings remain at 59th and Arsenal, while the rest of the complex was wrecked in 1982.)
The system was sad but practical. People who could not afford to live elsewhere came to the farm. Some had small jobs working on the grounds or in the food plots that fed the residents. Others were idle, living out their days in the institution. When residents died, they were buried in a cemetery behind the Poor Farm, where to this day 600 unmarked graves and one general monument remain.
The historic view above shows the two extant buildings. The two-story Italianate-style building at left was the Superintendent’s Building, built in 1865. Architecturally, the building was designed in the rustic strain of the Italianate style, which made use of asymmetry, a central design feature like a tower, projecting bay or cupola and tall, arched windows. This style was prevalant in American residential, institutional and commercial design from 1855 through around 1885.
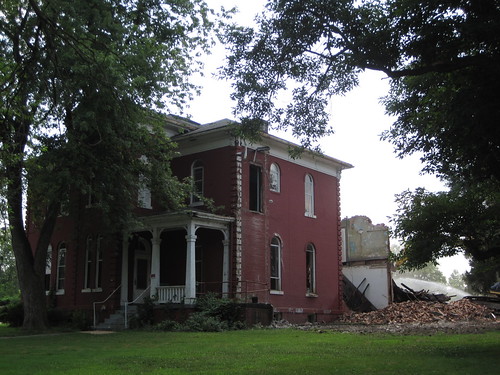 The Superintendent’s Building is a refined work in the style. The building has quoins running up each corner, masonry arches over each window rather than the common cast iron hood-molds and fine decorative brackets under the roof overhang placed at the corners.
The Superintendent’s Building is a refined work in the style. The building has quoins running up each corner, masonry arches over each window rather than the common cast iron hood-molds and fine decorative brackets under the roof overhang placed at the corners.
 The projecting central bay has a defining fornt gable and some rather striking tall, narrow windows.
The projecting central bay has a defining fornt gable and some rather striking tall, narrow windows.
 As these photographs show, the Superindent’s Building is not currently under demolition. In fact, the interior has barely been touched. However, workers have removed historic window sash from behind the storm windows. Has the sash been destroyed?
As these photographs show, the Superindent’s Building is not currently under demolition. In fact, the interior has barely been touched. However, workers have removed historic window sash from behind the storm windows. Has the sash been destroyed?
 The residential hall, built in 1900, has not escaped death. While the front elevation of the building looks intact, displaying a simple Italianate-inspired design that harmonizes with the earlier neighbor, the back reveals that demolition has removed nearly half of the building mass.
The residential hall, built in 1900, has not escaped death. While the front elevation of the building looks intact, displaying a simple Italianate-inspired design that harmonizes with the earlier neighbor, the back reveals that demolition has removed nearly half of the building mass.
 Alas, the residential hall is lost. However, the Superindent’s Building is largely intact, structurally sound and not affected by demolition of the surrounding building fabric. The Madison County Board could still intervene to stop its destruction. While removal of the residential hall diminishes the context of the Superintendent’s Building, it does not impact the architectural integrity of the remaining building. There is still a chance to preserve part of the landmark Poor Farm.
Alas, the residential hall is lost. However, the Superindent’s Building is largely intact, structurally sound and not affected by demolition of the surrounding building fabric. The Madison County Board could still intervene to stop its destruction. While removal of the residential hall diminishes the context of the Superintendent’s Building, it does not impact the architectural integrity of the remaining building. There is still a chance to preserve part of the landmark Poor Farm.
One possibility would be to complete demolition of the surrounding buildings, mothball the Superintendent’s Building and issue a Request for Proposals for the site from developers who might wish to renovate the building. The County could end up breaking even on the old Poor Farm.
Perhaps a word to Madison County Board Chairman Alan Dunstan could stop total destruction:
Honorable Alan J. Dunstan
Madison County Administration Building
157 N. Main Street
Suite 165
Edwardsville, IL 62025-1963
(618) 296-4341




