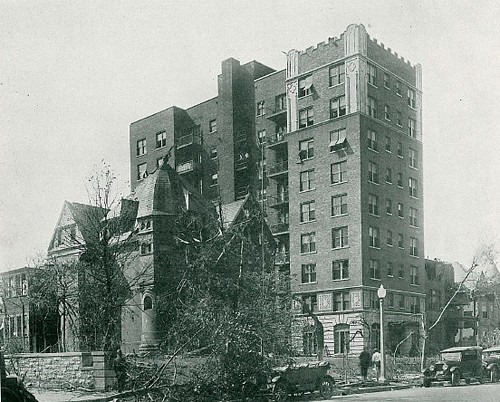by Michael R. Allen
The loss of the apartment building at 3949 Lindell Boulevard (rebuilt in 2009 after a 2007 fire) after a devastating fire on Monday has raised questions about lightweight construction’s fire resistance. Fire Chief Dennis Jenkerson has questioned whether the city can stand the risk of allowing the construction of buildings like the lost apartment building, which had an open attic with only drywall partition fire stops. The roaring fire quickly ate these thin, flammable stops, and raced across the top of the building in a matter of minutes.

The fire chief’s concerns are appropriate. Although no lives were lost, the construction of 3949 Lindell Boulevard clearly was not adequate to resist what started as a small fire on the fourth floor. The wake of the fire might lead to revisions to the city’s building code reminiscent of past changes that have shifted away from requiring fireproof masonry construction. In 1961, the city created its first code that permitted exterior wall systems — “curtain walls” — to not include any masonry. Subsequent revisions have modified provisions in concert with both changes in building technology and the desires of developers who wish to lower constructions costs while shortening building times.
Monday’s fire brought to mind the impact of another disaster on Lindell Boulevard. On September 27, 1927, a major tornado raced northeasterly through the city. Damage on Lindell Boulevard stretched from Vandeventer Avenue west to Taylor avenue, and many buildings were destroyed completely while others were badly damaged.

Following the tragic destruction, a Joint Committee of the Engineers’ Club of St. Louis and the St. Louis Chapter, American Institute of Architects studied the building damage to determine if construction methods had any relationship to the extent or type of damage wrought by the tornado. The committee’s Report of the St. Louis Tornado of September 28, 1927 (1928) illustrated damage that included collapses, facade separations, shorn roof structures and more. Some of the buildings illustrated in the report still stand, with lopped rooflines, missing stories, modern brickwork, and similar alterations telling the story of rebuilding.

Yet a few buildings were left relatively unaffected by the twister, including the Leonardo apartment building at 4166 Lindell opposite Whittier and next door to Walgreens. Construction on the Leonardo started in 1925, and the building was built by the firm of Boaz & Kiel (Mayor Henry Kiel was a partner). J.T. Craven was the likely architect, according to the building’s National Register of Historic Places nomination by Esley Hamilton. Located not far from the site of 3949 Lindell Boulevard, the nine-story building was built with a reinforced concrete frame, clay tile partitions and brick walls tied with metal fasteners laid between wythes (layers of brick) at intervals in the building’s courses.
The Report of the St. Louis Tornado of September 28, 1927 included a photograph of the Leonardo to demonstrate the type of construction that the Joint Committee thought would prevent further tragedy in the event of a tornado. The report notes that the apartment building was at dead center of the tornado’s path and survived without much of a scratch, save broken windows. The report cites the Leonardo’s superior construction — extolled as “a good example of modern construction which is storm-proof” — as the reason for its survival and blamed the collapse of many buildings in the city on their two-to-three wythe brick walls with inadequate ties between wythes. The tornado seems to have spurred the use of metal ties between wythes in St. Louis masonry, still a common practice on true masonry walls — and one that makes the classic wall ties obsolete.
At the end of the report, the Joint Committee made several recommendations for changes to the city building code to enhance safety. These recommendations — most of which would be adopted by the city — covered mortar type, masonry wall construction methods, bond patterns in brick, placement of joists and other key points. If this week’s fire leads to changes in the city’s building code based on the disaster that struck on Lindell Boulevard, that will not be the first time.

3 replies on “Disasters on Lindell Boulevard, Past and Present”
Another awesome column.
It is inexcusable the fire took down that whole apartment building. The fire chief blamed light weight construction. but if a fire wall is rated at 2 hours, then it should take 2 hours to burn through. You are right about the masonry construction. fire walls with masonry and parapets going through the roof should be built in increments of some type.
Clearly any fire walls, even non masonry, need to penetrate through the roof in the form of parapets. Something was wrong with the design of the fire wall system. The fire could have easily advanced across the top of the roof above any fire walls in the attic. I am assuming this building did not have any parapets. With the roof gone it is hard to tell. Someone could have easily died in the fire, I understand that no one wants to saddle developers with unnecessary costs, but this is not an unnecessary cost.
Same thought. Â I won’t be surprised if the FD analysts find that the building was not built to code.
Science is science. Fire-rated gypsum board contains fire for the specified amount of time. Â If this fire ripped through the attic, I suspect the firewalls were missing or built to substandard level.