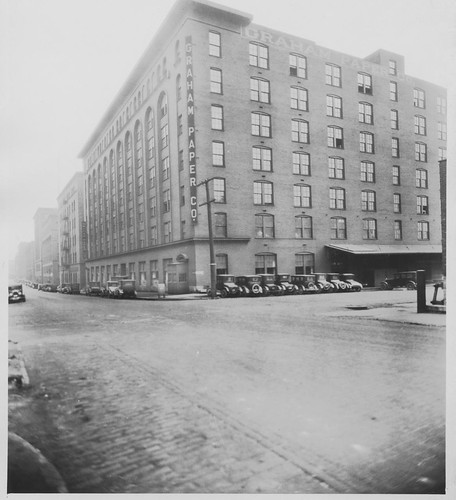by Lindsey Derrington
Many may know the Mission Revival style building at 3207 Washington Avenue by one of its string of tenants over the past forty years, from the St. Louis Conservatory and School for the Arts (1970s-1990), to the Midtown Arts Center (1991-2000), to a series of nightclubs including the Kastle, Dreams, and Club TV (2002-2008). But whether you attended a poetry reading in its atrium, got down to hip hop on its balconies, or just drove by wondering what this whimsical, seemingly out-of-place building was doing there, you will be pleased to know that it is entering into its next phase of life with a dedicated new owner and a spot on the National Register of Historic Places.

The Preservation Research Office prepared the building’s nomination to the National Register for Chameleon Integrated Services, a Saint Louis-based IT firm established in 2002 and currently located in Lafayette Square. The company purchased the building earlier this year for its new headquarters, and is pursuing a $2 million rehabilitation of the property using state and federal historic tax credits. After many decades the project will return the building to its somewhat surprising use: offices.

Designed by St. Louis’ own Tom P. Barnett, the building was completed in 1921 as the $140,000 headquarters of the Central States Life Insurance Company. Established in 1909, Central States was a small local firm with big aspirations, aggressively expanding its policy coverage throughout the West and Southwest in under a decade. The company’s decision to build on Washington Avenue just west of Compton was unusual at a time when virtually all of the city’s insurance firms were located downtown, yet this stretch of the recently-widened thoroughfare was then projected to become the “Fifth Avenue of St. Louis,” a modern, upscale commercial district to match those in Chicago and New York. The building’s Mission Revival design, with its bell tower, heavy trussed roof, Conquistador stained glass window, and Spanish Baroque terra cotta detailing, embodied Central States’ ambitions and stylistically identified the company with the region it sought to dominate.

Central States was the first major enterprise to invest on Washington Avenue between Jefferson and Grand, but unfortunately the promise and hope of Washington Avenue as a future “World Famous Street” quickly fizzled. Its impressive new headquarters was soon surrounded by boarding houses and automobile-related industries, and Central States abandoned the building in 1928. From then on it housed dozens of tenants over the ensuing decades, bringing us back to the present.

PRO couldn’t be happier to have a been a part of this project; not only will Chameleon rehab the Central States Building for its new headquarters, but the company has leased its parking lot to its western neighbor, the Urban Chestnut Brewing Company, for the brewery’s new biergarten. This project illustrates the best in what historic tax credits can do for local communities by facilitating development in long-dormant neighborhoods, stimulating small-business growth in the city, and, of course, bringing new life to our long-vacant architectural gems.
For more on the Central States Life Insurance Building, listed on the National Register of Historic Places on July 25, 2012, read on.









