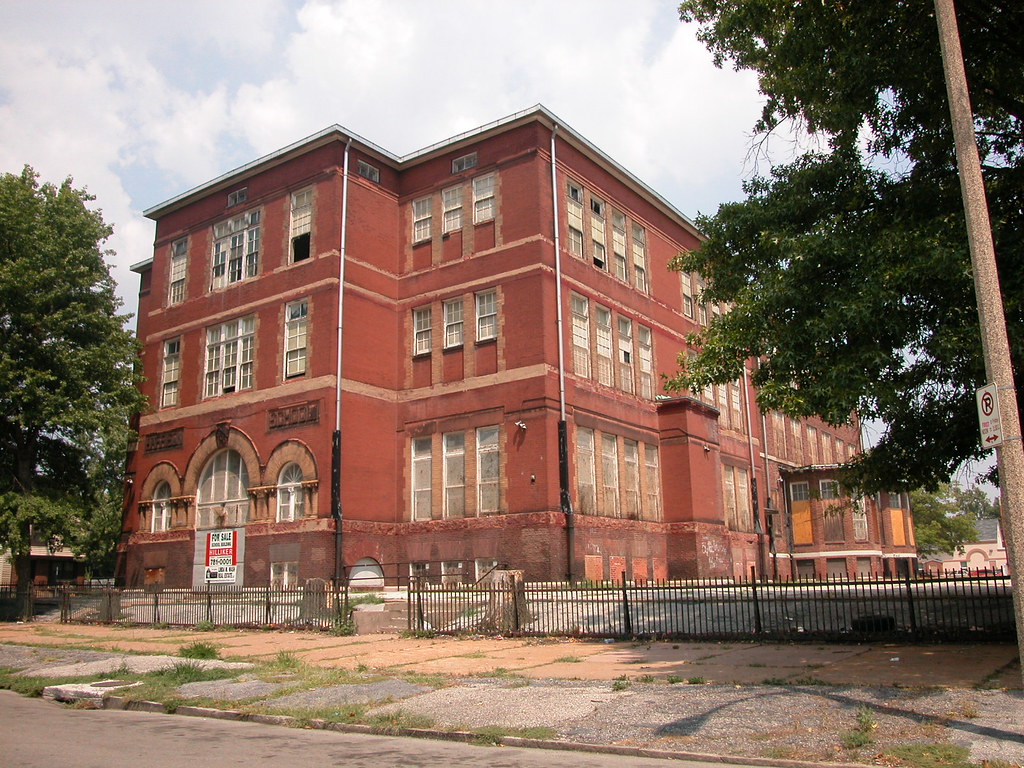by Michael R. Allen
On December 12, the Missouri Housing Development Commission approved issuance of 4% low income housing tax credits to the Harrison School Apartments project. Developer George Kruntchev’s North Tower Group plans to rehabilitate the historic Harrison School at 4163 Green Lea Place in the Fairground neighborhood as affordable rental apartments.
Harrison School has sat vacant since its closure by the St. Louis Public Schools in 1996. In 2003, the building was finally put up for sale at the behest of a new majority on the Board of Education that sought to lower the district inventory. In 2007, after sitting nearly four years on the market, a developer purchased the school and secured listing in the National Register of Historic Places before selling the school to North Tower Group.
Benjamin Harrison School is a magnificent example of the earlier St. Louis Public School buildings. The basic plan comes from architect August H. Kirchner, who designed the original 1895 section of the building. (Coincidentally, Kruntchev’s other school project, Grant School in Tower Grove East, also involved a Kirchner school.) That one-story, four-room section was designed for expansion. After all, the city and the Fairgrounds neighborhood were growing rapidly, and until construction of Harrison the only other school in the vicinity was Ashland School, first opened in 1870. Kirchner made attempts to overcome the limitations of previous school buildings, which were dour, crowded and devoid of proper ventilation and light. Kirchner made the classrooms large with substantial windows for light and air. His ideas would influence his successor as district architect, William B. Ittner, who expanded Harrison School with additions in both 1899 (adding additional floors to the 1895 section) and 1909 (adding the north wing).
The result of the architectural evolution is an imposing Romanesque Revival school whose brick body is articulated through buff brick and red Iowa sandstone. The design is very similar to other Kirchner schools later expanded by Ittner, including Adams and Euclid schools. One of the striking features of Harrison is a kindergarten in the 1909 addition that placed two trapezoidal bay windows on either side of a hearth, an Ittner innovation that was not repeated.
Now, over twelve years since closing, the school finally is finding a new life. That’s a cautionary lesson to the Special Administrative Board (SAB) governing the St. Louis Public Schools. The SAB will be approving a facilities management plan early in the new year that will include what is anticipated as as substantial round of schools closings. Hopefully successful conversion projects like the one at Harrison will convince the board that there are many possibilities other than demolition or abandonment. I remain impressed by the wide array of adaptive reuse plans that developers have found for St. Louis schools. The again, the architecture itself, with its spaciousness and care for natural light, is hospitable to almost any human activity.


3 replies on “Harrison School Slated for Rehabilitation”
FYI Former classmates and teachers check out the Facebook page "Harrison grade school classmates" group page. Please post stories and pictures. Lenita (Jants) Koen class of Jan. 1959
[…] of frame buildings here. Harrison School at Fair and Green Lea Place, vacant and for sale after an aborted rehab effort, is an anchor. The influence of Romanesque Revival style is seen in the round arches, corbelling […]
I also went to Harrison for several years 1957 to 1959 ? I did not remember it being so beautiful – teachers and principles not kind – except for Mr. Israel Zuckerman and one student Ronnie Longley – I sometimes wander where they are now