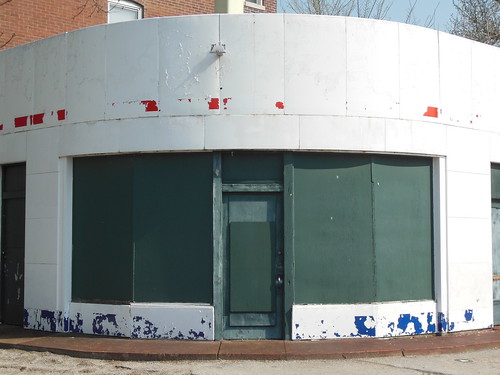by Michael R. Allen and Emily Kozlowski

Preservation Research Office’s latest project was a sheer joy: preparation of a National Register of Historic Places nomination for the streamlined Thurman Station gas station in the Shaw neighborhood. Thurman Station is an automobile service station at 2232 Thurman Avenue in St. Louis, Missouri built by Czechoslovakian-born franchisee Alois F. Mulach in 1940. Built from the 1930s Standard Oil Company design prototype, the building exemplifies the standard oblong box, porcelain enamel-clad gas station form that was developed at the height of Streamlined Moderne gas station design. The Thurman Station is an excellent showcase of changing gas station design trends in mid-20th century America.
Between 1930 and 1950, modernist design strongly influenced American gas station architecture. The economic depression of the 1930s resulted in deteriorating gasoline sales. In response, new larger stations were built to house more services (like repair service and tire changing) and allow sales of more goods (like tires). The changes increased services and products kept stations competitive. This business tactic brought about the idea of the “common” gas station — always near and usually in close proximity to another station.

The introduction of new services in subsequently competitive gas stations influenced a new building style. Traditionally, gas stations had hip or gable roofs, but new stations were constructed with completely flat roofs to stand out from the rest. The new gas stations used more glass plate and took away nearly all exterior decoration. Walls were built with brick or stucco, painted with color schemes that matched their company’s logo design. With a clean and bare look, the new gas stations stood apart from any former designs previously used. Built for function and purpose, this particular design became simply known as “the oblong box.”

Streamlined industrial design and modern car culture influenced car manufacturers as well as service stations. Designer Walter Dorwin Teague developed an early and influential “streamlined†design for The Texas Company (Texaco) in 1934. Teague’s prototype had curved corners and eye-catching, simple green and red details. Soon other national companies instructed designers to follow suit. Socony-Vacuum Company (now Mobil Oil) hired prominent industrial designer Norman Bel Geddes to develop streamlined buildings. Most stations featured a flat roof, minimal details, the use of porcelain metal panels and a rounded corner with inset office and retail area.


Building materials were intentionally chosen for service station buildings. Porcelain enamel metal tiles, for example, conjured a modern feeling, while remaining durable, impervious to most damage, easily cleaned through simple washing and as shiny as a new automobile. By the end of the 1950s, however, porcelain enamel service stations began to be remodeled. A common alteration was the removal of the tiles and transformative remodeling based on popular ranch-style designs popular in suburban residential design.

Although located within the Shaw Historic District (a certified local historic district), the gas station was “non-contributing” due to its age. The Shaw Historic District’s period of significance ended in 1937. Preservation Research Office thus prepared a single nomination using the context of the Historic Auto-Related Resources of St. Louis, Missouri Multiple Property Documentation Form (MPDF) written by Ruth Keenoy and Karen Bode Baxter in 2005. Already approved at the state level this month, Thurman Station awaits final listing in the National Register of Historic Places. Thurman Station’s future entails a historically sensitive rehabilitation designed by Craig Shields of Resitect. The porcelain panels are set to shine once more. The owners will use the space for a catering business that will demonstrate the adaptive reuse potential of just one of the city’s vacant oblong box gas stations.
Laura G. Jablonski aided in editing this article, which is derived from the nomination.


One reply on “The Streamlined Standard Service Station in Shaw”
The Teague-designed service station drawing looks very similar to the structure at 5333 Hampton.