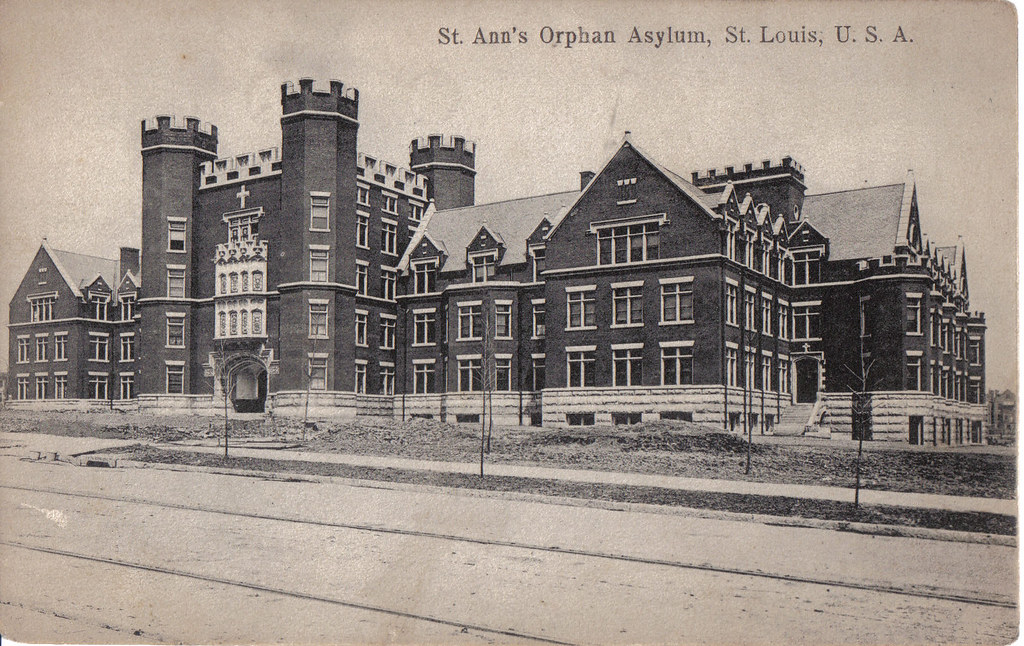by Michael R. Allen
 St. Ann’s Orphan Asylum stood at the northwest corner of Page and Union from 1904 until the late 1970s, when it was demolished. Operated by the Roman Catholic Church, the asylum relocated to the city’s west end from a downtown location at 10th and O’Fallon streets. The building permit dates to June 22, 1904 and lists a construction cost of $200,000 and the architects as Barnett, Haynes and Barnett.
St. Ann’s Orphan Asylum stood at the northwest corner of Page and Union from 1904 until the late 1970s, when it was demolished. Operated by the Roman Catholic Church, the asylum relocated to the city’s west end from a downtown location at 10th and O’Fallon streets. The building permit dates to June 22, 1904 and lists a construction cost of $200,000 and the architects as Barnett, Haynes and Barnett.
The high cost went for high quality. The 3 1/2 story asylum was large, and its Elizabethan Gothic architecture was elegant. The building featured an expansive lawn on four sides, affording the orphans with grounds for recreation surpassing the modest court at the downtown location. Here we see the late Victorian ideals — lovely architecture masking a function of social utility as well as a belief in the social and health benefits of planned open space. The asylum rose as the World’s Fair was taking place not far to the south in Forest Park. The fair reinforced the faith in planned open spaces and architectural grandeur found in the asylum. Coincidentally, the architects of the orphan’s asylum also designed the Palace of Liberal Arts at the fair.
In 1904, Barnett, Haynes and Barnett was one of the city’s best-known and most revered firms. The firm’s principals were George D. Barnett, John Haynes and Thomas P. Barnett, and together the men had already designed many homes and commercial buildings in the thriving west end. The firm also enjoyed a good relationship with the Archdiocese, an had designed the romantic Visitation Convent (1894, demolished) located at Belt and Cabanne in the West End, Sacred Heart Church (1898, demolished) at 25th and University in St. Louis Place, and the Scholastic Building at St. Louis University (1896). On Page Boulevard alone, the firm was responsible for designing St. Ann’s Church at Whittier and Page (1897) and St. Mark’s at Page and Academy (1901). The pinnacle of the working relationship would be the firm’s design of the great Cathedral Basilica on Lindell Boulevard. The firm’s institutional work shows a tendency toward the romantic, with picturesque buildings placed on landscaped lawns, and St. Ann’s Orphan Asylum fits in that range. Stylistically, however, the Elizabethan Gothic is unique for a large institutional building by the firm but parallel to the contenporary work of school architect William B. Ittner.
The asylum eventually became a retirement home before being demolished by the Archdiocese. The site today is occupied by the Annie Malone Children and Family Service Center and the Peace Villa, which maintain to some extent the site’s devotion to social service. The eastern end of the site is used by a grocery store.
(Postcard courtesy of the St. Louis Building Arts Foundation Library.)

5 replies on “Lost: St. Ann’s Orphan Asylum”
I heard a story that St. Ann’s Orphanage had what was referred to as a “turn style door”.  A place where a mother could leave a child, ring a bell and TURN the child into the waiting arms of a nun. To your knowledge, is there any truth to this story?
Yes, I heard the same story.
I’m looking for my grandmother’s birth parents. She was adopted from either St. Ann’s or St. Mary’s in 1926.
my grandfather was dropped off at the door step as an infant and raised at St. Ann orphanage in sept. 1928. the birth certificate given has no fathers name. Not sure if its even the right b.c. His name is Jerald Meyer. We really want to find where he/we came from. He left st. anns at age of 16. I have no idea how or where to begin this process of finding our family history. Any help guiding me in the right direction would be greatly appreciated!! Thank you
Loren Meyer (my name) lol
yes that is true. my grandfather was one of those babies “turn” to a nun.