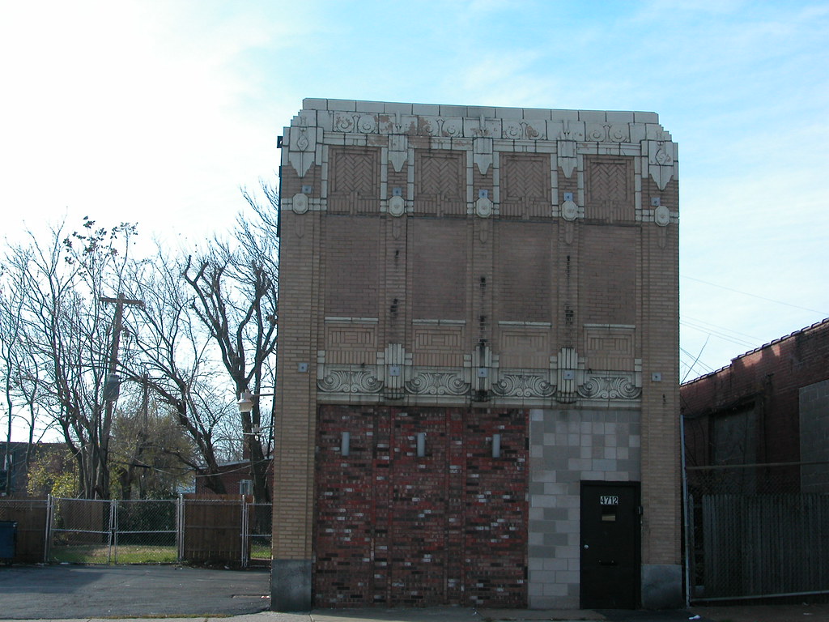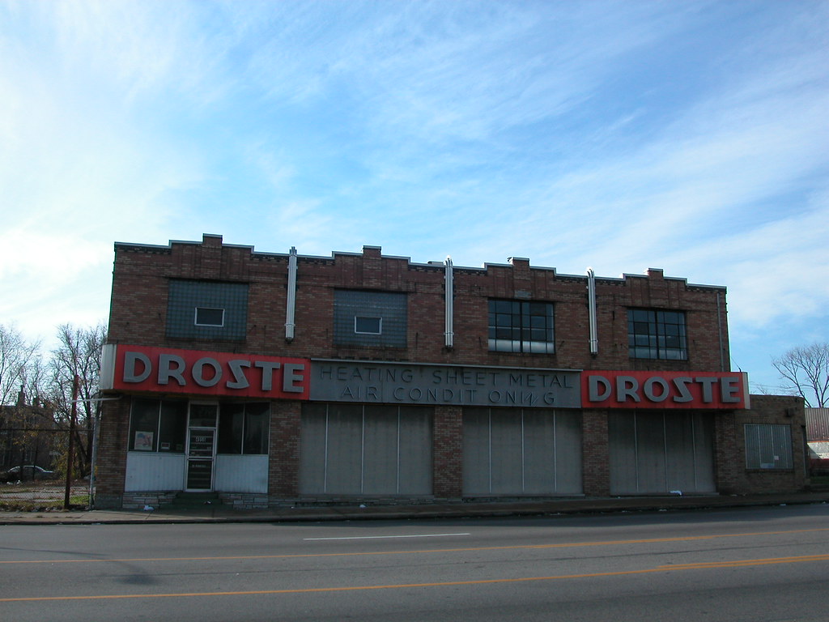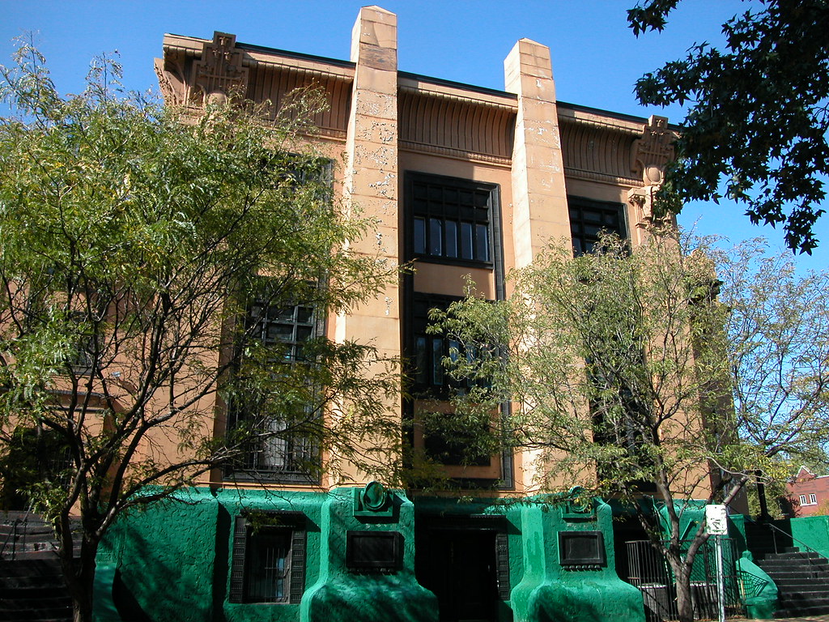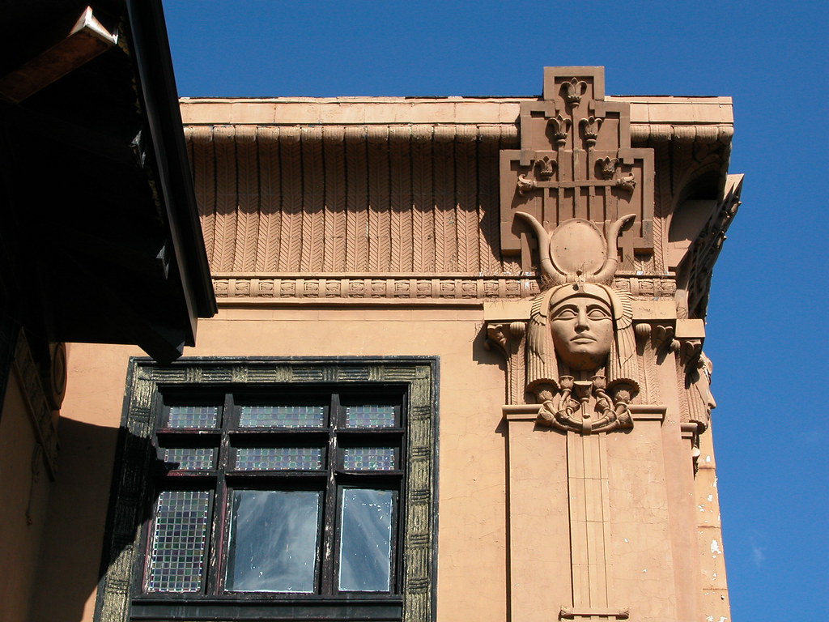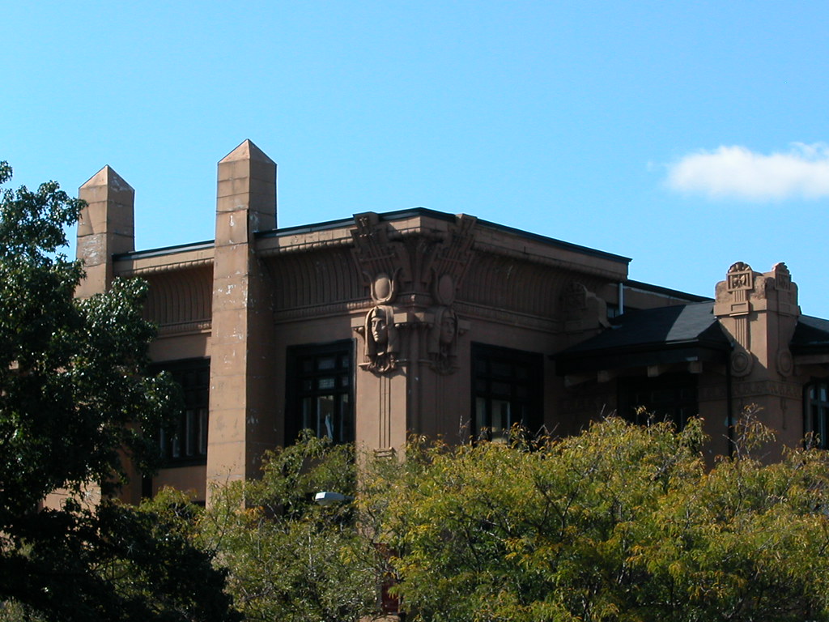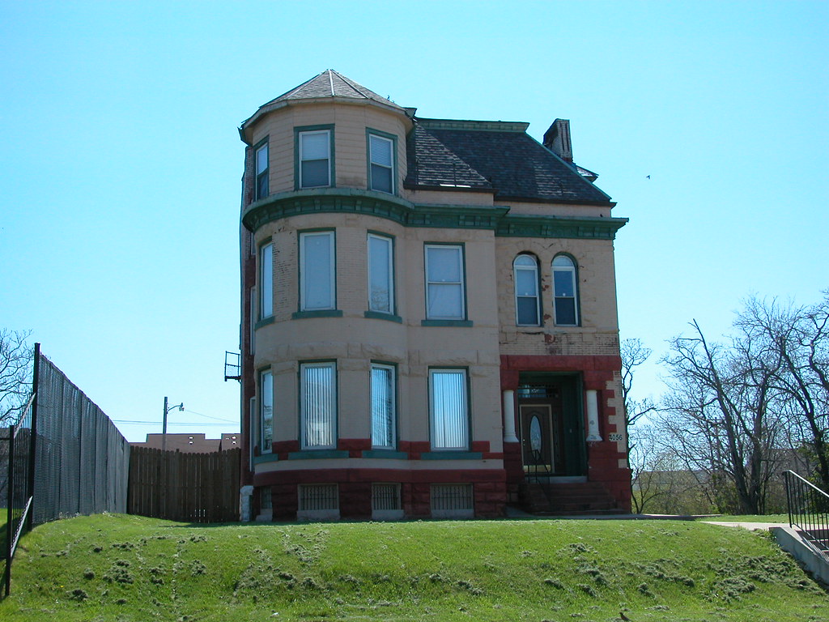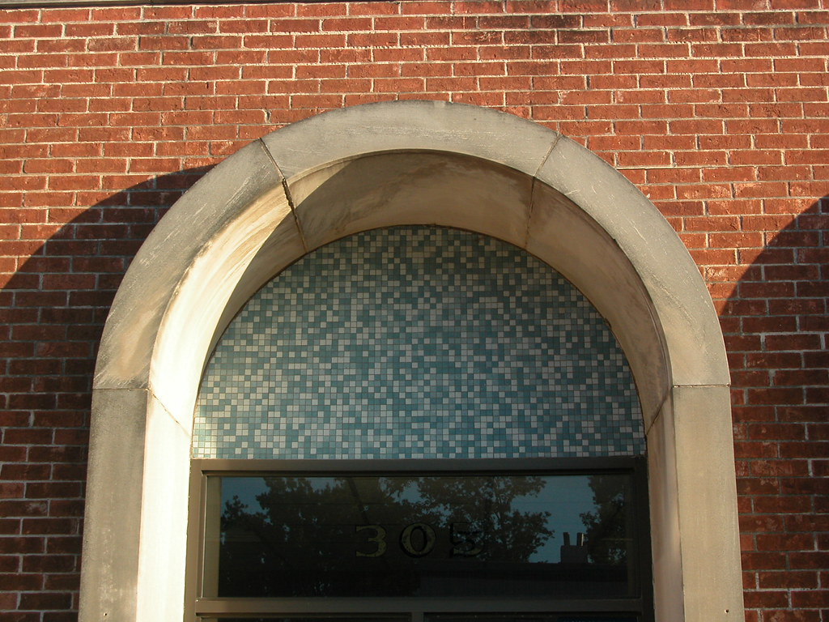On January 20th, the day Barack Obama will be inaugurated as President of the United States, area residents will have the opportunity to consider his predecessors at a talk in University City.
Esley Hamilton, Preservation Historian with the St. Louis County Department of Parks and Recreation, will present his talk Front Porch and Log Cabin: Presidential Homes and the Presidential Image at the Annual Meeting of the Sutter-Meyer Society. “The United States is unique among modern democracies in enshrining the homes of so many of its presidents,” says Hamilton. “These building have been used to shape the public’s perception of the president’s character both during and after the president’s lifetime.” The talk will explain how the homes are used and present a colorful tour of presidential sites all over the country.
The presentation on presidential homes will take place at the Annual Meeting of the Sutter-Meyer Society on Tuesday, January 20th at the Julia Goldstein Early Childhood Education Center at 737 Kingsland Avenue in University City. The short Annual Meeting will start at 6:30 p.m. The presentation on presidential homes will begin at
7:00 p.m.
The Sutter-Meyer Society (SMS) is a non-profit organization working to renovate the oldest building in University City to become a small community museum and educational facility, which will focus on the history of University City, St. Louis County and the greater St. Louis region.
The SMS “Radishes-to-Riches†Raffle will also take place at the Annual Meeting. Anyone interested in purchasing raffle ticket can send $20.00 per ticket to the Sutter-Meyer Society at 7141 Delmar Boulevard, St. Louis, Missouri 63130. The grand prize is $1,873, an amount that commemorates the year the Sutter-Meyer farmhouse was built.
FOR MORE INFORMATION: Shelley Welsch / 314-727-6852 / suttermeyersociety@ucitymo.com

