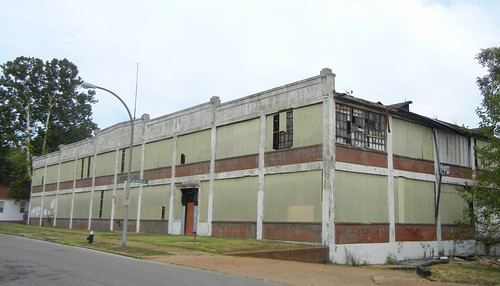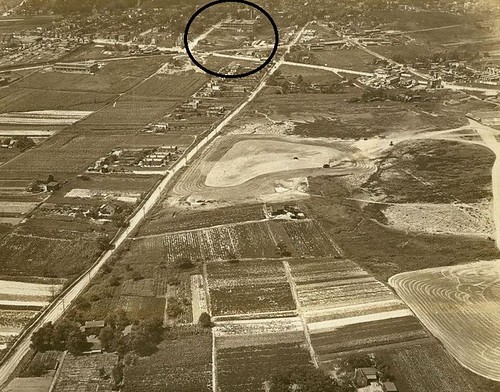by Michael R. Allen

I just submitted a National Register of Historic Places nomination for the Alligator Oil Clothing Company Buildings, early reinforced concrete industrial buildings designed by Leonhard Haeger (architect of the possibly-lost Pevely Dairy Plant office building). Some readers may recognize the mighty factory building on the northern edge of the Bevo neighborhood, which stands on Bingham Avenue between Gravois and Morganford. Built in 1918 and 1919, the two contributing buildings use the Turner “mushroom cap” structural system, and the main building is a very unusual early example of a fully-exposed exterior concrete structure. More on the Alligator plant later — now I want to show a neat discovery.

In researching the building, we needed photographs showing that the Alligator buildings retained what the National Register defines as “integrity” — essentially, whether the buildings still convey the attributes that they displayed in their historic period. Tracking down historic photographs was difficult, but we managed to fine one view showing the main Alligator building in 1918, thanks to the St. Louis Building Arts Foundation. The date is clear because the smaller eastern building completed in 1919 is not evident in the photograph.
The view looks west down Meramec Avenue. The diagonal road running across the photograph is Gravois. Chippewa Avenue is seen at right, running diagonally toward the top of the frame. An intersecting diagonal running toward the right top of the frame is the former St. Louis, Oak Hill and Carondelet Railroad line. The Alligator plant is marked with a dark circle. Contrasting with the one-story flat-roofed houses sprouting on subdivisions lots is the dominant feature of the images: the contours of row cropped farm fields. Less that 100 years ago, the area around Chippewa and Gravois was nearly rural.
