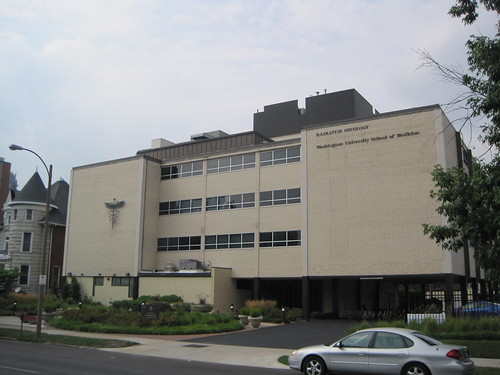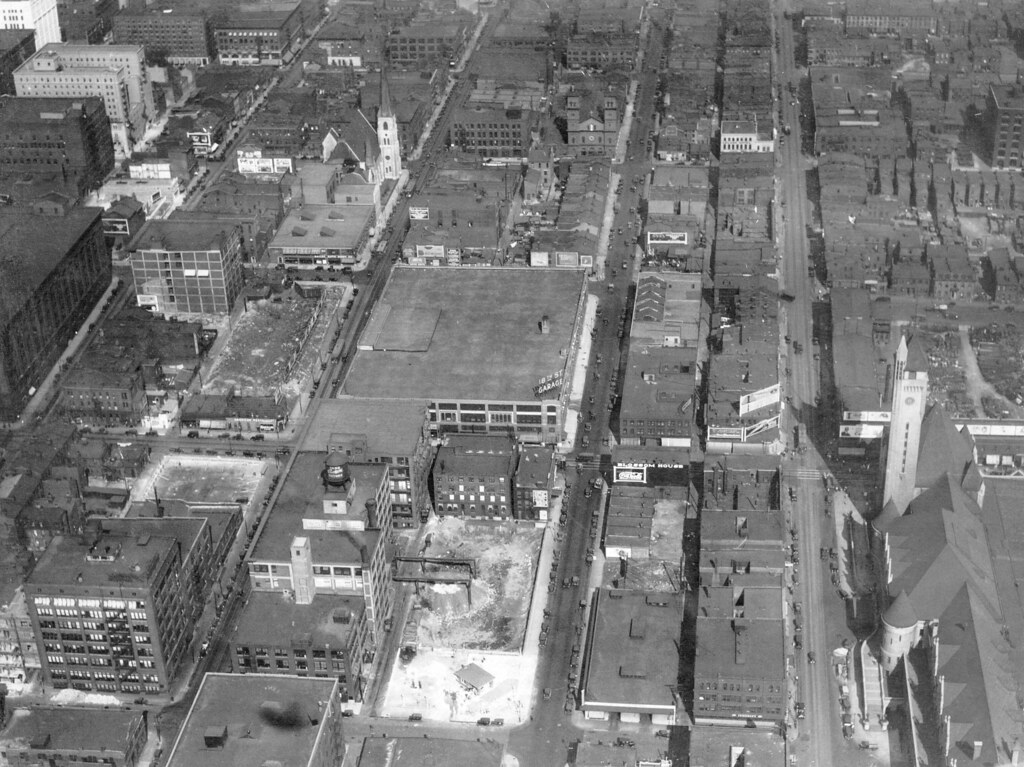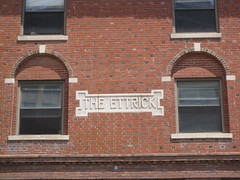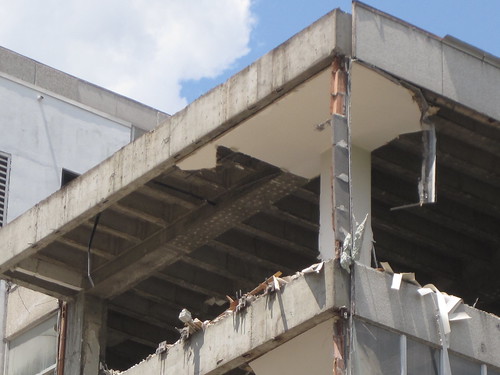by Michael R. Allen

On Monday, the Preservation Board by voice vote unanimously approved demolition of the St. Louis College of Pharmacy’s Rabe Hall at 4520 Forest Park Avenue in the Central West End. The Cultural Resources Office (CRO) recommended approval of the demolition permit, which was reviewed because the 17th Ward is covered by the city’s preservation review program. The demolition will clear space for — don’t hold your breath — surface parking. However, the College is the land to the Washington University School of Medicine and development of the site is likely. Much new construction has taken place on this block in recent years.

The western elevation of Rabe Hall.
Preservationists quietly conceded this loss, due to several factors. For one thing, the San Luis Apartments battle took a lot of activist work, and captured a lot of the will to stand up to a powerful institution over a modern building whose architectural merit has yet to be widely realized. People saw a “done deal” and let it lie.

Column near the entrance of Rabe Hall.
The timing of this post, I suppose, places me in the majority camp. However, I think that the demolition of Rabe Hall raises questions about the Cultural Resources Office and Preservation Board’s treatment of mid-century buildings.
Rabe Hall is not exactly a masterpiece. In fact, historian Esley Hamilton points out that the greatest significance with Rabe Hall is that it occupies part of the site of Grape Hill, estate of Edward Bates. The building dates to 1964, when Town House Apartments West, Inc. took out a permit to build a 64-unit apartment building. The cost was $401,000 and the architect was Bert Luer, about whose work little is recorded. The final occupancy permit dates to December 17, 1965 — not even 44 years ago. A 1977 building permit shows the owner as Washington University, making the conveyance cycle elliptical.
There are some charming features on Rabe Hall, especially the unique tapestry brick wall sections. The striking white columns and balcony walls are a fine contrast to that brick. Unfortunately, the yellow panels on the recessed walls replaced a more open fenestration that gave the building a more attractive look.
My point here is that Rabe Hall is not very old, its architectural pedigree is minor, and its design is not especially refined. Yet it is a handsome minor work of its period, has not outlived its functional life and is part of a cluster of modern buildings around the intersection of Forest Park and Taylor. The proposed use of the site is parking, not a new building.
What should CRO and the Preservation Board do in cases like this? We will get more chances to refine the approach, but it demands careful attention. Our proximity to the date of construction for Rabe Hall blinds many of us to later significance. Also, we are a ways off from developing a strong preservation approach to minor and workaday modern buildings, although historians have started to recognize the collective significance of districts of these buildings.
 Across the street from Rabe Hall at 4545 Forest Park once stood the Parkway House Motel (1962), now demolished, and at 4511 Forest Park, a medical office building (1961) designed by California architect J. Richard Shelley. That office building raises the same questions as Rabe Hall. The one change, of course, is that now it is the last minor modernist work on the block. Strike three?
Across the street from Rabe Hall at 4545 Forest Park once stood the Parkway House Motel (1962), now demolished, and at 4511 Forest Park, a medical office building (1961) designed by California architect J. Richard Shelley. That office building raises the same questions as Rabe Hall. The one change, of course, is that now it is the last minor modernist work on the block. Strike three?
 One block east on the south side of Forest Park is a building owned by Washington University more clearly worthy of protection. The Amalgamated Meat Cutters and Butchers Workmen of American Local 88 built the building at 4488 Forest Park in 1957. The renowned modern master Harris Armstrong designed the $100,000 clinic.
One block east on the south side of Forest Park is a building owned by Washington University more clearly worthy of protection. The Amalgamated Meat Cutters and Butchers Workmen of American Local 88 built the building at 4488 Forest Park in 1957. The renowned modern master Harris Armstrong designed the $100,000 clinic.
The two-story building expresses great architectural originality, is the work of a master and is over 50 years old. Clearly, there is eligibility for both City Landmark and National Register of Historic Places designations. I would expect CRO to deny any demolition permit for this building. A strong individual work, the building benefited from the presence of modern buildings its construction encouraged. Most of that context will be gone soon.

















