by Michael R. Allen
Today The Architect’s Newspaper carried a story that poses a suggestion to St. Louis, by way of New York. In “Tower Twists and Preservationists Shout”, Alan G. Brake tells the tale of a proposed design by architect Morris Adjmi in the Gansevoort Market Historic District on Manhattan.
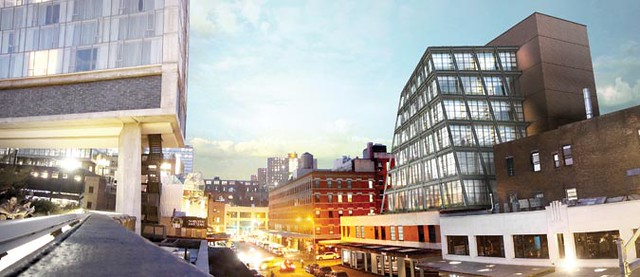
Taconic Investments hired Adjmi to design a seven-story condominium-and-retail structure placed on top of an art moderne market building. The building, dating to 1938 and enjoying no singular official distinction, is at 13th and Washington inside of a local historic district. Hence, Adjmi’s plan for a slightly twisted tower with sloped grid walls had to be approved by the Landmark Preservation Commission last month. The Commission debated the proposal but failed to find a majority for or against the plan.
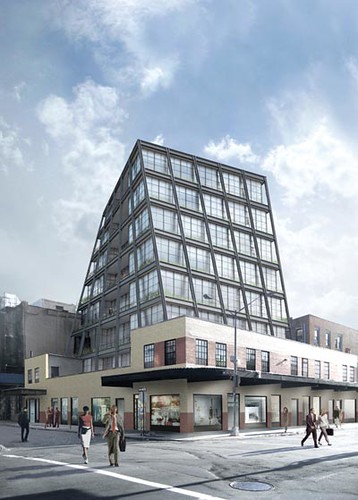
What was reassuring was that the Commission spent time debating how appropriate the tower was to the area, which is a former meat market district with mostly low-rise buildings (except for the tower straddling the High Line across the street, outside of the historic district boundary). This is why I thought about St. Louis as I read the article.

Twice in the last two years, our Preservation Board considered the demolition of a simple two-story art moderne building, the old Raiffie Vending Building at 3663 Forest Park Boulevard in Midtown. The two-story building dates to 1948 and has a handsome, plain buff brick face. The building is a fine contributing player in the industrial district of Forest Park Boulevard west of Grand, but it has little individual historic or architectural distinction.

The Sask Corporation has owned the building for several years and bought it to build a chain motel on the site. In August 2009, the Sasak Corporation proposed the design shown above to the Preservation Board ( see “More Urban Is Not Always Better”, August 11, 2009). The Board denied demolition on a preliminary basis. While the Raiffie building is not in any historic districts, it is in a Preservation Review area, the 17th Ward.
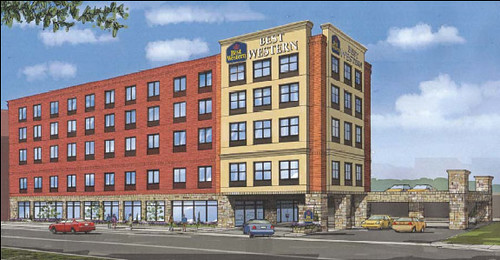
In September 2010, Sasak Corporation came back to the Preservation Board with an even less inspired plan, shown above. The Best Western had “better” materials than the 2009 plan, although its red brick panels, stucco corner and strange stone base were a regression from the previous rendering. The Preservation Board approved demolition contingent on Sasak securing a building permit for the Best Western. That has not happened, although Sasak applied for a demolition permit on November 15th.
Morris Adjmi may have to tone down his Manhattan design, but he would be welcome to try it at 3663 Forest Park in St. Louis. Here we have a building without singular significance outside of a local historic district that has already been approved for demolition. What a great candidate it would be for a thoughtful, provocative building rising from its center or rear. Midtown has a small skyline of tall buildings in which a new high-rise would not be inappropriate. In the case of the Best Western, the most elegant and expensive-looking front — cost of the hotel has been a concern among Midtown players — is the building that is already there. The hotel developers could very well use it, and do something imaginative above.
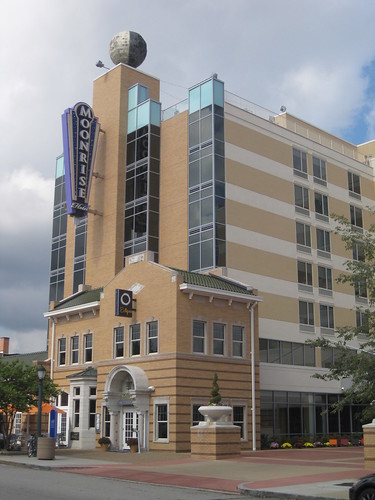
A parting thought on the subject: The Moonrise Hotel on Delmar already attempted to use an existing facade to hide a rather programmatic hotel high-rise from a smaller-scaled business district. This was not a very successful endeavor. The hotel and the old Ronald L. Jones Funeral Home building have little real relationship, and besides, the funeral home itself was actually demolished and imprecisely reconstructed. The reconstruction shows, and something modern would have been better.
On Forest Park, a modern high-rise addition to the old Raiffie Vending building could avoid the mistakes of the Moonrise by leaving whatever part of the building to be retained in place, to keep its historic character as best as possible. If New York turns down Morris Adjmi, maybe St. Louis would welcome his work here — or elsewhere.




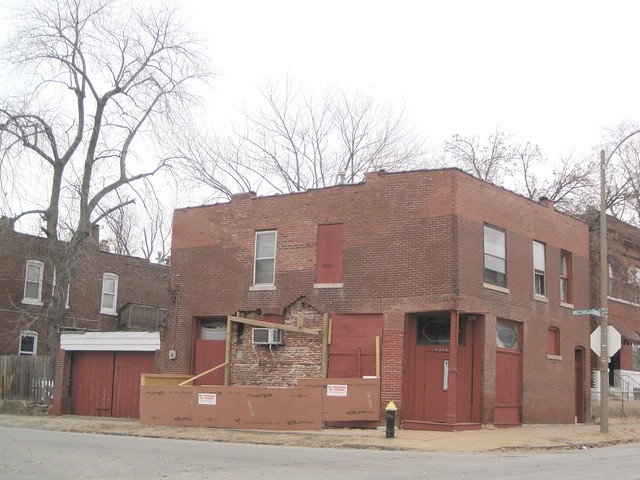
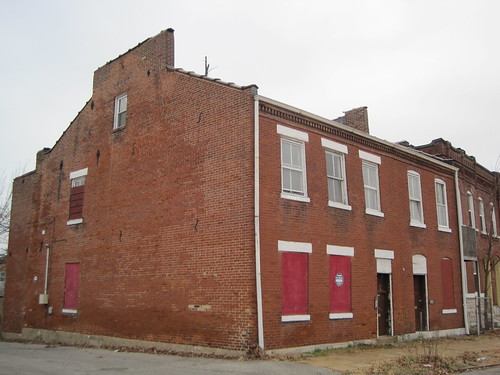
 Nearby
Nearby 












