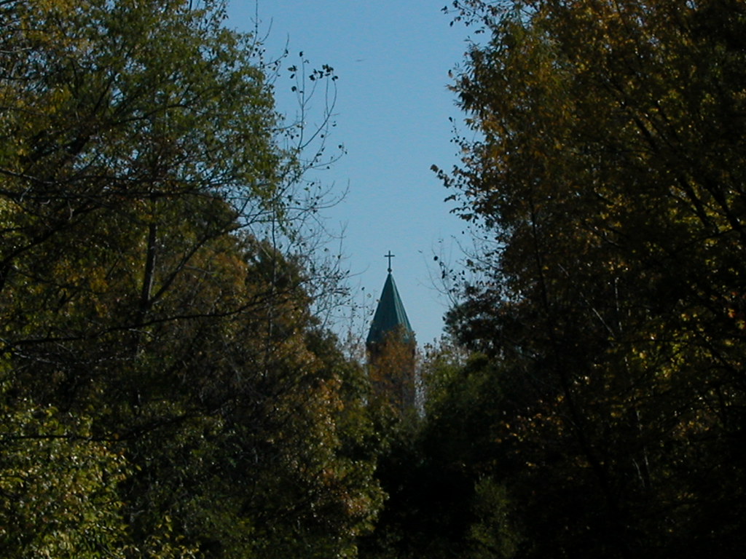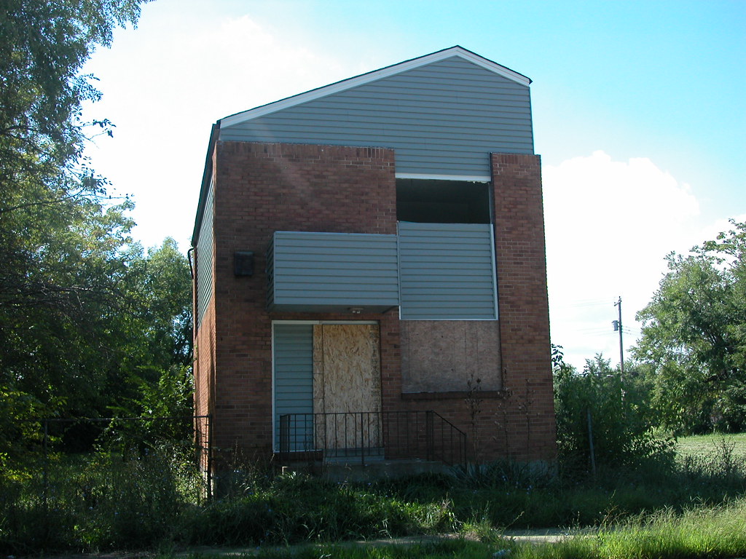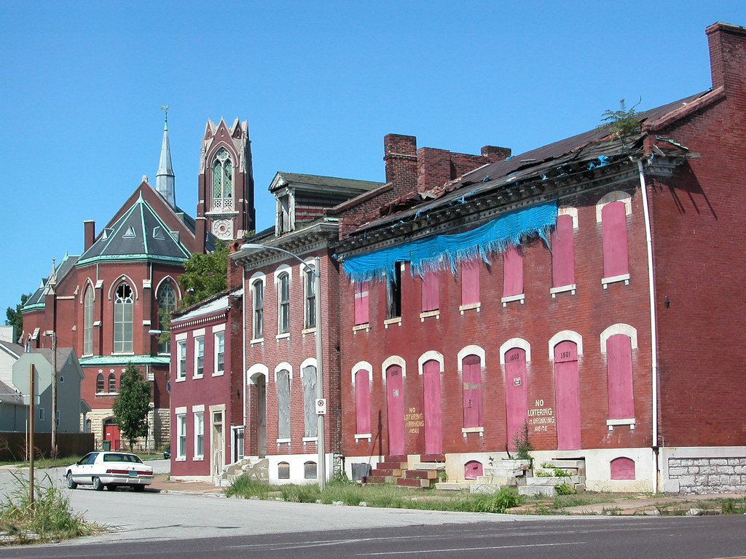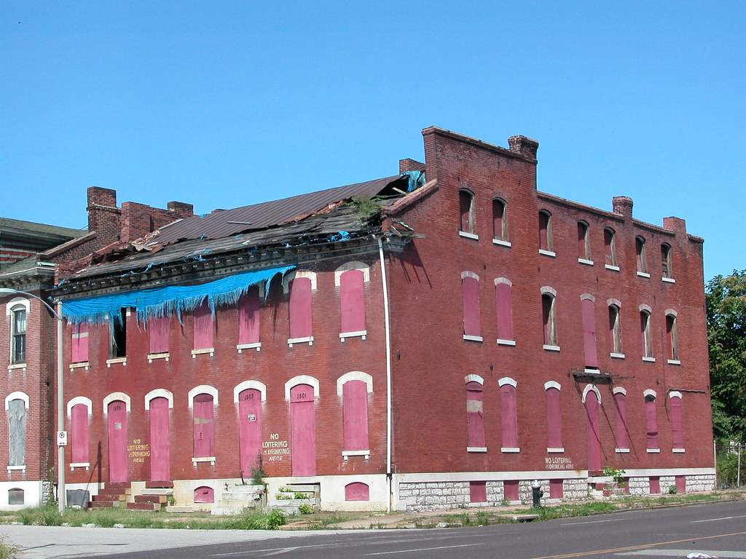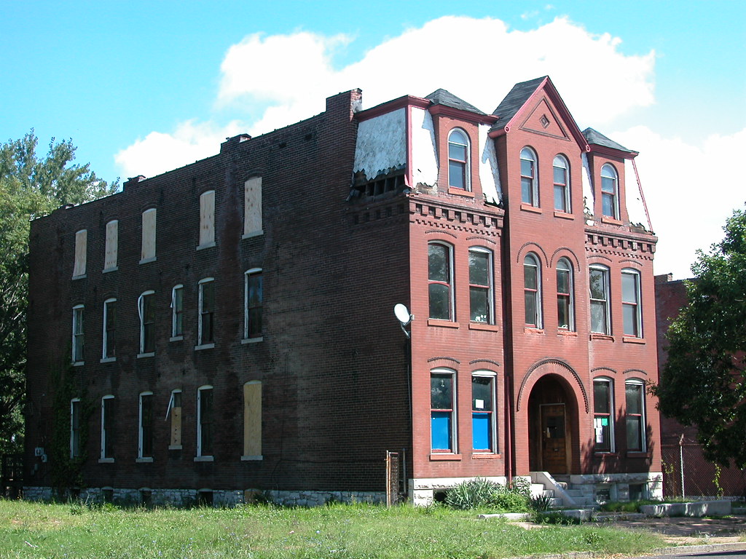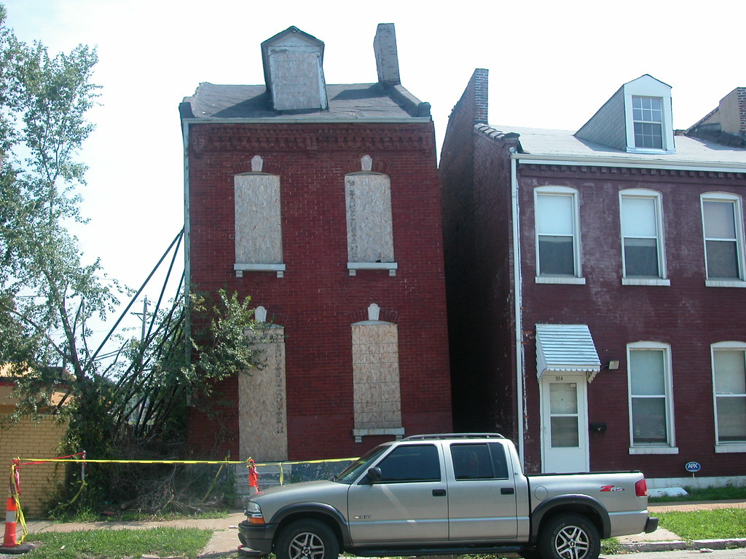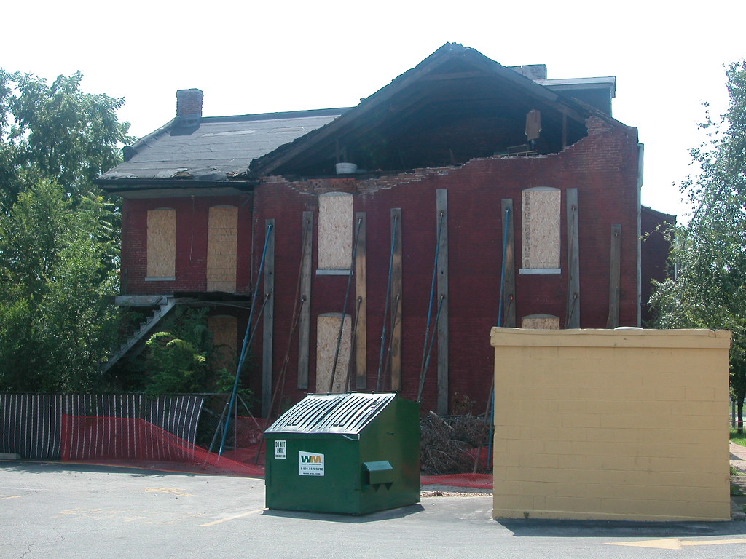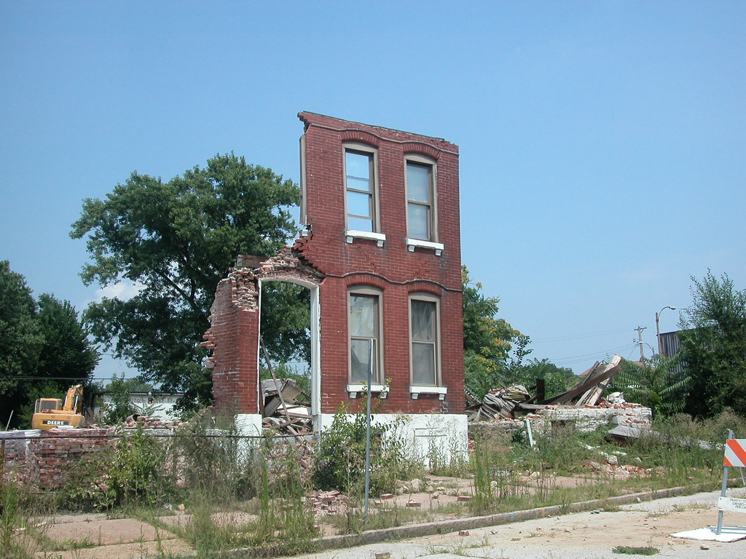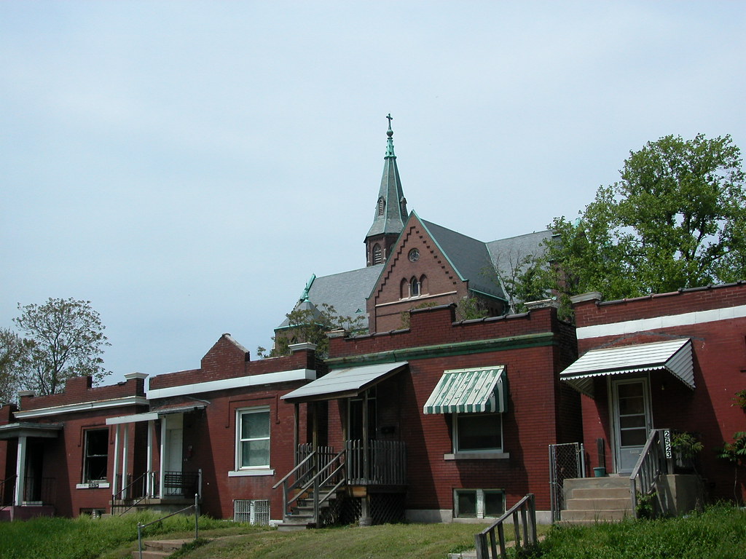by Michael R. Allen
In the center of the Pruitt-Igoe Nature Preserve, also known as the undeveloped section of the site of the Pruitt and Igoe housing projects, there is is a central east-west access road running from Jefferson Avenue east, then bending north to Cass Avenue. Another northern spur also leads to Cass. The odd thing is that each view outward down the main path and the view outward down the northern spur are closed by churches, marked on this aerial photograph from the Geo St. Louis website.
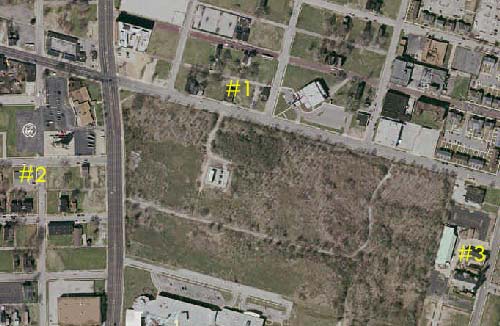
Church #1 is True Grace Baptist Church, a storefront-style worship space at 2319 Cass Avenue.
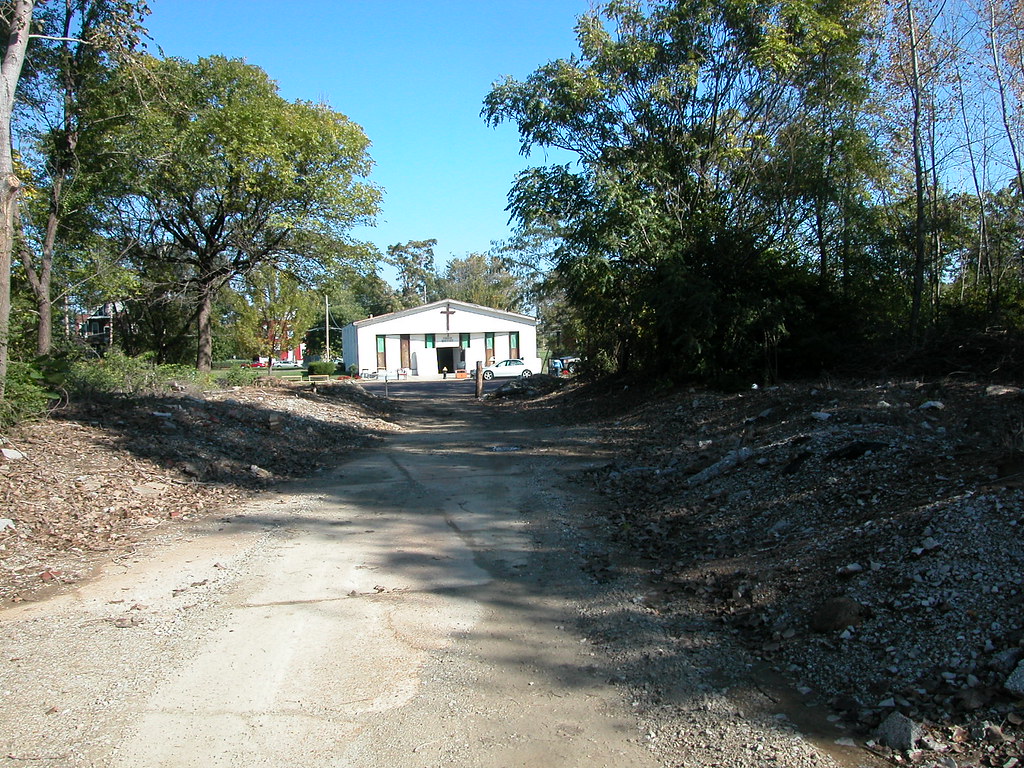
Church #2 is actually one block west from the Pruitt-Igoe site, but there are no intervening buildings to block the view. This is Zion Temple Missionary Baptist Church at 2700 Thomas Avenue.

Church #3 is the famous St. Stanislaus Kostka Church at 1413 N. 20th Street, which pre-dates the construction of Pruitt-Igoe by over a half-century.
The other northern-leading path’s view terminates at the rear of the Mullanphy Tenement, visible across the parking lot of the Absorene Company.
The Pruitt-Igoe grounds hold both the history of the failed but once proud housing projects as well as years of dumped debris. The layers of fill and remains have not stopped healthy vegetation, and much of the site resembles a nature preserve. the access roads, which are largely clear, gives the site’s wild state a sense of intention. The presence of the three churches closing the long views down these paths adds serenity to the scene. The churches’ presence on the margins of the Pruitt-Igoe site call to mind the notion of redemption. In its current state, the Pruitt Igoe site seems to have cleansed its historical wounds and reconciled with nature. The site’s current ecological state is wholly new and supportive of new life. Has this tortured land met its redemption?
UPDATE: Reader Bill Michalski sent me a still frame from the film Koyaanisqatsi, where True Grace Baptist Church is evident in footage taken in 1972.

