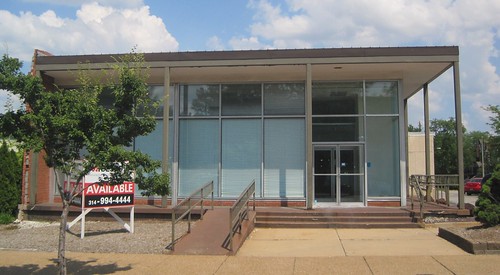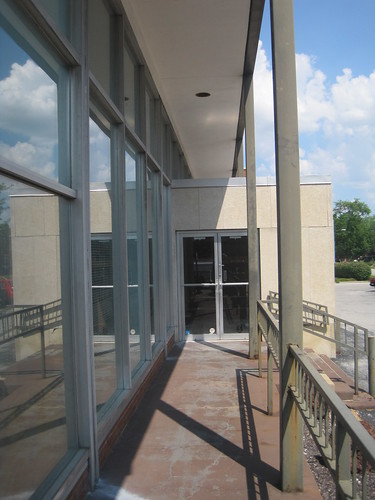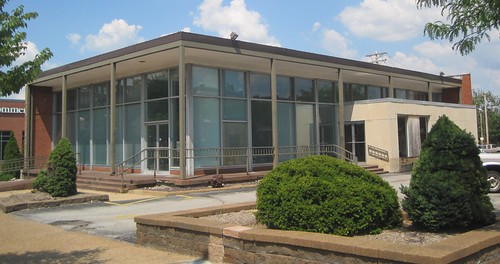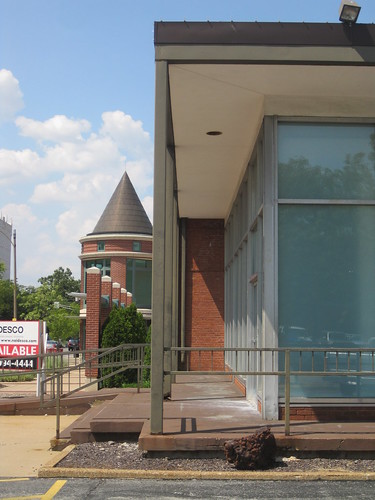by Michael R. Allen
The business district on South Grand Boulevard between Arsenal Street and Gravois Road showcases the great range of twentieth century architectural styles, forms and materials employed in St. Louis. From the vintage Standard station at Grand and Connecticut, through blocks of two-part commercial structures and up to the tower of St. Pius V Roman Catholic Church, South Grand has a splendidly polyphonous architectural character. Yet there are few mid-century modern buildings in the mix, showing how little demolition visited the district after its early build-out.
South Grand’s mid-century modern landmark remains the diminutive bank building at 3150 S. Grand, right at Juniata Street on the east side. The stark minimalism of this building, built by the Hamiltonian Federal Savings and Loan Association in 1961, contrast with the classicism prevalent in the terra cotta that adorns buildings across the street, and with the contemporary design of the Commerce Bank to the north.
Yet when the Hamiltonian Federal Saving and Loan Association hired architects George Winkler and Frank L. Thompson (whose office was at 8015 Forsyth Boulevard in Clayton) to design the building, it was following behind the stylistic choice of its neighbor. The site of Commerce Bank’s current building was then occupied by the home of the Tower Grove bank, built in 1912 but re-skinned and expanded in a modern style in 1953. Hamiltonian’s building, however, would be a brand-new work of modern design.
The new building replaced two two-story commercial buildings with apartments above, according to a building permit issued on January 28, 1960. Hamiltonian’s construction permit dates to May 26, 1961, and reports a construction cost of $12,500 for the new building. Hoel-Steffen Construction Company, with its office at 3023 Pestalozzi Avenue, served as general contractor. The new building provided surface parking in a lot on its south side, introducing mid-century auto-centrism to the business district.
The new bank building presented an austere look. With red brick walls on the north and east framing the two main faces, the building’s main level was raised on a concrete platform with rails and steps. This may have been a nod to neoclassical temple-derived bank design. Another element of classical design was the colonnade-like formation of steel posts running under the roof overhang; the main walls were recessed metal grids of plate glass. The south elevation had a travertine-clad projecting wing set lower than the floor height to allow the building’s steel columns and glass wall to be uninterrupted under the roof line. Much of the interior space was open space, made more functional by the lack of intervening columns. All in all, the Hamiltonian Federal Savings and Loan Building was a small, smart work of modern design.
The St. Louis-based Hamiltonian Federal Savings and Loan Association was active from 1941 until 1978. Southern Federal Savings and Loan Association of Pompano Beach, Florida, acquired Hamiltonian by merger in that year, and closed the St. Louis locations. After Hamiltonian’s departure, Mercantile Bank purchased the building and operated a branch bank in the building until the late 1990s. Mercantile Bank sold the property to Commerce Bank, then the occupant of the former Tower Grove Bank building to the north. Commerce Bank leased the building to the St. Louis Public Library, which temporarily moved the Carpenter Branch Library there during renovation and expansion. Upon the Carpenter Branch Library’s return in 2003, the building became vacant.
In 2007, developers at Grace Associates in Chicago proposed a major infill construction project for this block. The City Treasurer’s Office proposed simultaneous construction of a new parking garage with street-level retail on the site of the Hamiltonian building. Both plans fell through. Next, architectural firm Klitzing Welsh proposed building a new mixed-use building on the site that would have housed the firm’s offices. That plan also disappeared.
At the moment, the building remains the property of Commerce Bank. Commerce is employing real estate firm NAI/Desco as leasing agent for the building. The South Grand Community Improvement District has constructed a parking lot on the eastern end of the block, so any chance of the parking garage proposal resurfacing is remote.
Economic downturn might be the building’s salvation. The Tower Grove Heights Historic District excludes the Hamiltonian Federal Savings and Loan Association Building, making it vulnerable to demolition and ineligible for rehabilitation tax credits. Yet the building is in great shape and its modernist character is a great counterpoint to the surrounding urban fabric. The scale and massing are human-scaled, the ample glazing opens the building to its neighborhood and the parking lot need not be retained by any reuse.





14 replies on “South Grand’s Mid-Century Modern Bank”
I would love to see the parking lot go away, but isn’t the building designed to be viewed with an unencumbered vista possible because of the parking lot?
Michael, what uses do you think this building is suitable for? Â The South Grand Business District doesn’t have much love for it. Based on conversations I’ve had, the SG Business Association woul like to see it replaced with a new “historic-looking” building which I think would be a big mistake. Â I think the current building offers a great contrast to the more traditional historic buildings surrounding it. New windows, a paint job, facade lighting and landscape improvements would do wonders for its curb appeal.
The Treasurers Office should replace the theater they demolished across the street before taking down this building.
 It would be a nice place for one of the growing credit unions in our region. On the other hand, since the infamous idea of “branding” seems to have enthralled nearly every institution and business on the planet, I would hate to see it stucco’d up simply because it didn’t fit into someone’s idea of their “brand”.
Not surprised at what a business group thinks. Shallow thinkers, mostly. And yes, the empty and unused (?!) parking lot is the biggest eyesore along South Grand. Ok, the burned-out market is the worst, but this is a close second.
What couldn’t you do with this building really… with enough imagination you could do just about anything here… though perhaps not a velodrome. Â
 The parking lot could be replaced by a garden, outdoor seating or other landscaping that would not block views to and from the building.
Possibilities: restaurant (with outdoor seating replacing the parking lot), Apple store, offices, art gallery, bank.
[…] South Grand’s Mid-Century Modern Bank Posted on March 7, 2012 […]
Because “much of the interior space was open space” without any “intervening columns” I think the building could work perfectly as a dance studio, yoga classroom, martial arts dojo, or some other kinesthetic activity. Remove the blinds and the floor-to-ceiling windows open the interior action to the outside, drawing the gaze and heightening the interest of passersby.
Michael – I think the building was used continously as a savings & loan/bank up until Mercantile bought out Roosevelt. (I banked at Roosevelt until the Mercantile buy out, and Roosevelt bought out the prior owner.) Norah
Found this looking for wedding venues. Definitely be a great venue
I was intrigued by this building last Fall when I visited the neighborhood for a birthday party. As an outsider, I couldn’t take my eyes off it and how it stood out in the best way possible from the other buildings. I envisioned it as a great small-size concert venue or my true dream would be to turn it into a classic videogame arcade.
The reason this building is not in the Tower Grove Heights Historic District is that it is in Tower Grove East. Economic Down turn is the problem. Rent is probably too high for an arts organization. Maybe if there was a 501(c)3 organization that could use the big visual space they should approach higher ups at Commerce for a deal that would work with Commerce’s generous community support goals, instead of working through the leasing agency. The South Grand business association would love to see this space utilized period; and an arts organization would be highly desirable.
Thanks for the good thoughts. Actually a large part of TGE (bounded by Grand, Magnolia, Louisiana and McKean) is in the Tower Grove Heights Historic District. The Tower Grove Heights subdivision spanned both sides of Grand.