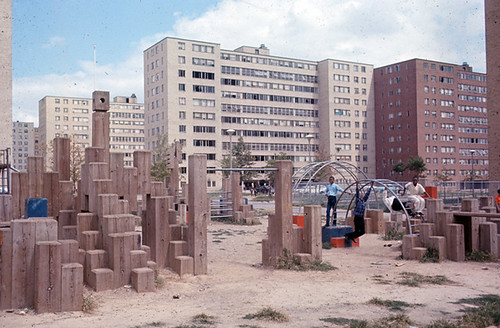by Michael R. Allen
Now that I live south of Tower Grove Park and work at Cherokee and Jefferson, my daily path has taken me through Benton Park West’s grid of state streets. Some blocks and buildings are familiar from my previous years living in Tower Grove East, but others are new. The dense cavalcade of vernacular red-brick (and some frame) buildings seems unending, and any way to and from the office seems to be the perfect way.
Still, as an architectural historian who works in historic preservation, my eye tends to wander toward the broken, the changing and the potential-filled buildings. The streets around Cherokee Street are changing a lot, but not always in concert with the renewal that is changing Cherokee almost-universally for the better. As with the relationship between Manchester Avenue and the rest of Forest Park Southeast, the relationship between Cherokee Street and its surrounding neighborhoods evokes a sense of social and architectural division. Then, of course, within the streets around Cherokee blocks are different from each other in unforeseen ways.

This week a journey down Utah Street brought me into contact with two blocks in the midst of changes wrought by abandonment. The first of these is the 2700 block, between Iowa and California. On the south side of this block is a row of six houses marred by a vacant lot. Flat-roofed, with overhanging hoods and other elements, the brick houses are typical early twentieth century dwellings for this part of the city. Some people know these houses due to an unfortunate abnormality: several of these are crooked, sinking lop-sided below their lawns. The vacant lot marks the site of the first demolition, necessitated by a severe structural failure caused by subsidence. This demolition very likely won’t be the last.









