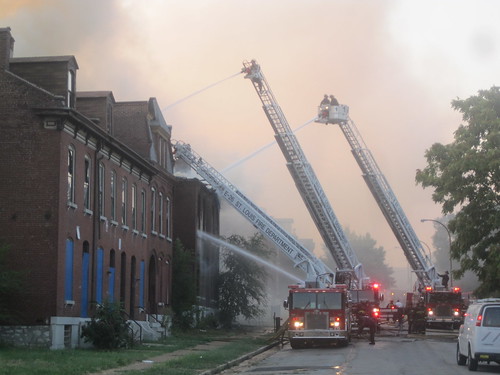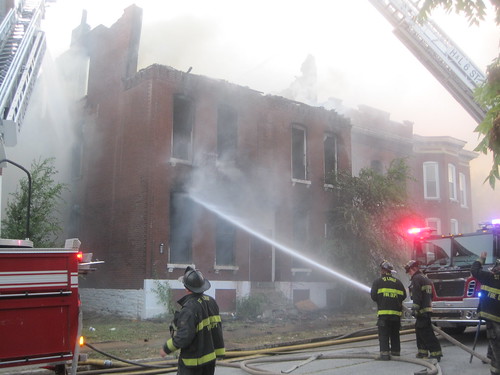Yesterday evening, a fire raced through the vacant, Land Reutilization Authority-owned four-family building at 4411 N. 20th Street in College Hill. The building’s timber elements quickly gave way to the flames, and within an hour the building was reduced to its still-solid brick walls and smoldering wood inside. Alas, the building is not an isolated one but part of a row of historic buildings, some of which are occupied.
Author: Michael R. Allen
by Michael R. Allen
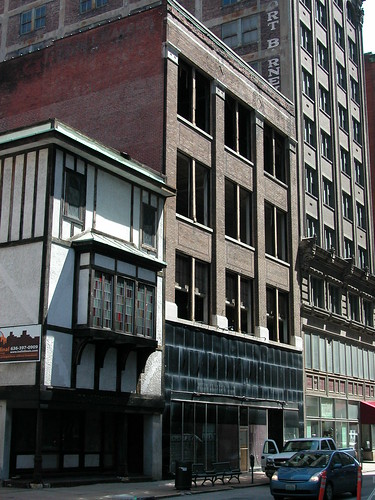
In October 2008, the Preservation Board unanimously voted to grant preliminary approval to the Roberts Companies’ plan to demolish the two small historic buildings at 921 and 923 Locust Street. At the time, the Roberts Companies had an arrangement with Hotel Indigo to open a new hotel in the historic former warehouse at 917 Locust, and wanted to build a covered entrance, lobby and restaurant addition on the site of the two buildings to the west. This plan was changed after the first rendering appeared to make what appeared to be a two-story building that fully concealed the driveway.
The Hotel Indigo plan had lots of support, but Landmarks Association of St. Louis and architect and advocate Paul Hohmann presciently opposed the demolition plans. Now, nearly three years later, the buildings sport for-sale signs, Hotel Indigo has pulled out of St. Louis and possibilities have emerged. Sometimes, the sky does not fall when a demolition is approved. Sometimes, the sky does not have bank financing and shovel-ready plans.
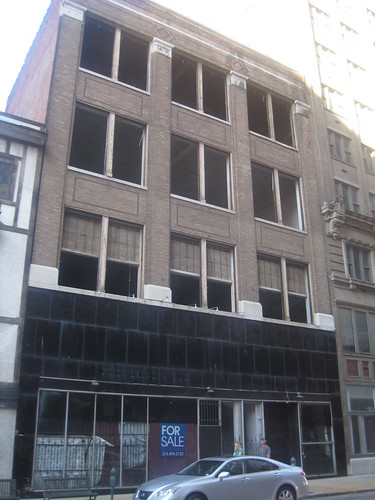
The Roberts Companies are offering all three of the buildings that were to compose the Hotel Indigo. The center building is a handsome three-story brick building with generous fenestration typical of early 20th century Commercial style design. This building dates to 1916, when Martin Monti took out a permit for the building with Nat Abrahams, a prolific minor designer, as architect. The building housed sundry tenants over the years including the Leppert Roos Fur Company and Leacock Sporting Goods Company. This is a bit player in a scene starring lavish terra cotta and penthouse corner offices, but a fine building ready for reuse. Even the absence of windows — oddly removed a few years ago — has not led to any damage.
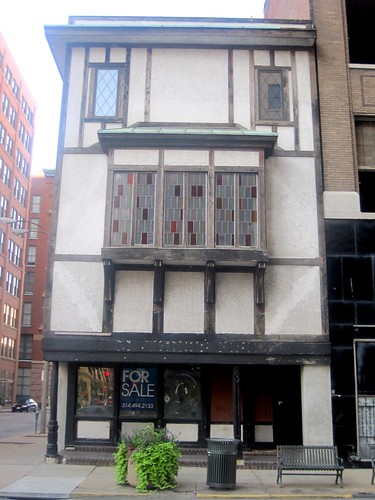
The little timbered folly at 923 Locust Street on the corner gets the most attention of any small downtown building. The Tudor-inspired cladding corresponds to a 1947 building permit taken out by Fischer Optical Company, which must have had the clear vision of a slipcover that would delight and intrigue passers-by into the 21st century. This cover has led to years of speculation as to the date of the building underneath, and rumors of antebellum origin. The scale of the building suggests an old age, but the record is not suggestive. The Badaracco family, later to spawn the last citywide Republican officeholder in aldermanic president Joseph Badaracco, took out a permit to building this building on August 14, 1897. (We have a historic photograph of the building which we will post in a later article.)
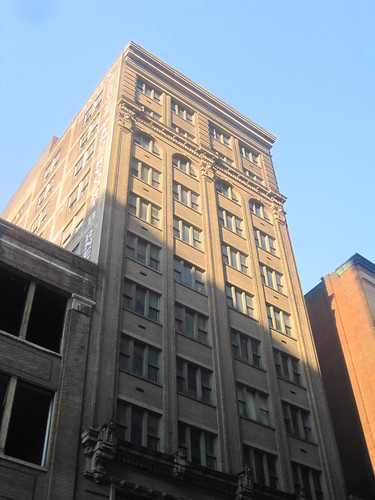
The twelve-story building at 917 Locust Street is now completely vacant, but from 1989 until 2008 was the St. Louis Design Center. The Design Center attempted to lure design-related tenants into one building with shared spaces. (Two asides: Paul J. McKee, Jr. was one of its developers, and Landmarks Association had its office there for many years.) This slender but richly-detailed building was built as a warehouse for Scruggs, Vandervoort and Barney department store in 1913. In the building’s design, architect Harry F. Roach mirrored the bay divisions, fenestration and even specific ornamental details from his massive Syndicate Trust Building across the street (1907). Scruggs, Vandervoort & Barney was located in the Syndicate Trust and Century buildings, so the clear reference made sense — as did the sealed-but-still-extant underground tunnel connecting the department store to the reinforced concrete warehouse annex. Scruggs used the building as late as 1950, and remained in business across the street until closing in 1967.
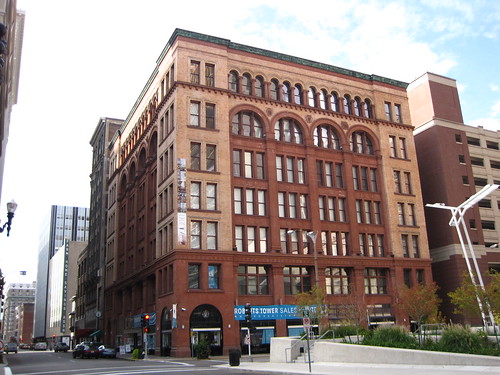
One of the great things about the north face of the 900 block of Locust Street is that it presents a continuous row of historic buildings. Isaac Taylor’s massive Renaissance-meets-Romanesque Board of Education Building (1891) anchors the corner, and a slender old building clad in polished granite in 1946 — a simple mid-century slipcover par excellence — stands between it as the old Scruggs warehouse.
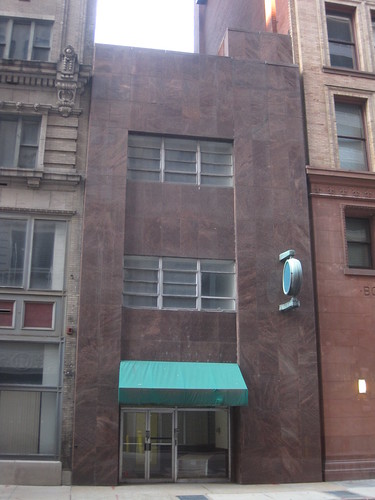
Until 2004, the other side of the street also presented a continuous face of historic architecture in the conjoined Century and Syndicate Trust buildings, but we need not dwell on why that is no longer the case. To the west, despite the 1971 cladding that conceals Mauran, Russell & Garden’s 1920 Merchandise Mart Annex at 1015 Locust, both sides of the street are continuous rows of historic buildings. Hence, Locust Street between Ninth and Eleventh is quite a unique vestige of old downtown, and the group of buildings that includes the three now for-sale is essential to retaining a sense of place eroded in much of our downtown.
by Michael R. Allen
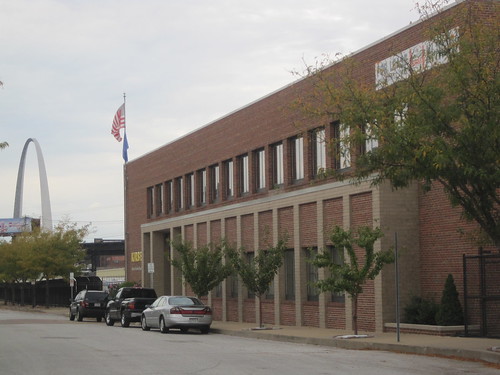
Some of the context for the history of the Nooter Corporation Building is found in my earlier article “A Brief History of the Kosciusko Urban Renewal Area” (June 19, 2011).
The modest two-story modernist office box located at 1400 S. Third Street south of downtown doesn’t evince its deep and important connections with historical forces as powerful as the development of atomic energy in the United States, St. Louis’ postwar effort to retain its manufacturing workforce and the mid-century modern architectural practice of a renowned engineering firm. Yet the red brick Nooter Corporation Building marks the intersection of these forces, at least through the administration of a company at the forefront of them. Here was the building that housed not the fabricators but the conjurers — those who dreamed of fitting an old boiler company into the mid-century mission of transforming America into modern nation.
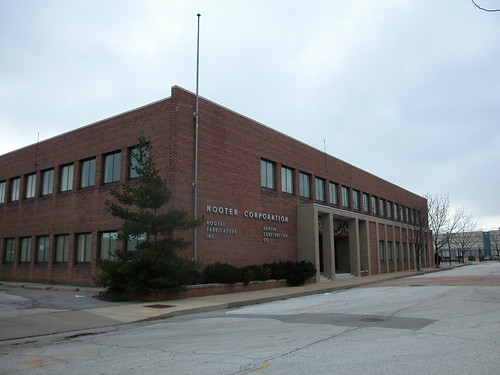
Following World War II, the Nooter Corporation entered into a rapid period of growth through involvement as a supplier and erector of process vessels to the emergent nuclear power industry as well as the established chemical, petroleum, food and defense industries. Nooter embarked on a major expansion of its plant in 1947 and by 1957 the corporation decided to build a new corporate headquarters suitable for its prominence. In 1959, administrative and engineering offices moved to the building.
From this office, engineers devised plans for the construction of a reactor vessel for the world’s first atomic energy plant and the world’s first use of titanium, tantalum and zirconium in reactive vessel construction. From 1964 through 1973, Nooter successfully applied for 13 patents, marking a major period of invention for the company. Nooter had not applied for a patent since 1954 and would not apply again until 1978. So the harmless little building in a tired old part of an ancient American city was actually an intellectual powerhouse from which ideas about new ways to make energy were born. Perhaps that is not surprising, since our buildings are often quiet keepers of great stories that may not initially seem to be linked to our own daily lives.
Volunteer Opportunity: Beautify a Cemetery
Beautify a Cemetery at Greenwood Cemetery
Sunday, September 11 at 2:00pm-5:00pm
Go to www.stlremembers.org & click on volunteer to sign up.
Project Summary: Volunteers will complete a variety of landscaping tasks to beautify the cemetery in which veterans of the Civil War, the Spanish American War, World War I, World War II, and the Korean War are buried.
Project characteristics: Renovation, Revitalization and Repair, Environment (including landscaping and yard work), Community Enrichment (including Arts and Culture)
Age restrictions: Kid Friendly
St. Louisans in Portland
by Michael R. Allen
While visiting Portland at the moment, I have had the fortune of running into St. Louis’ expat colony there. Drawn to this amazing city by academic opportunities, the young St. Louisans here are thriving. And who would not? Portland seems to keep every one of its much-touted promises for fulfilling urban life.
I am reminded of a certain winter day at the St. Louis Building Arts Foundation‘s old steel foundry, when a group of us wide-eyed young St. Louisans gathered to explore. In that group were artist Emily Hemeyer, who remains a St. Louisan as well as RJ Koscielniak and Annie Sparkle, now wide-eyed and energized in Portland. I captured this short video of a spontaneous moment that day that comes to mind now.
Whether my friends return depends on a future course of events unknowable at the moment. All I can write now is that St. Louis’ loss is Portland’s gain, for years to come.
by Michael R. Allen
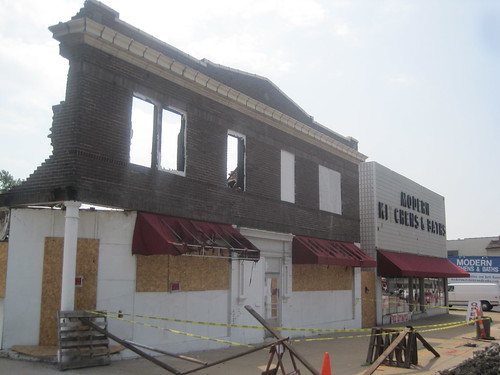
What a way to start a fire, what a way to break it in
Your kiss could have killed me, baby
If it were not for the rain
Scout Niblett ft. Bonnie Prince Billy, “Kiss” (This Fool Can Die Now, 2007)
Did a fire destroy the commercial building on South Kingshighway two doors north from the Royale, or did a fire bring into being the birth of a new building? Time will tell. Surely the ashen and roofless wreck, with side wall fallen to let the world gaze into a tangle of charred building fiber, evokes some bit of hopelessness. Without a roof, a building is still a building. Without four walls and horizontal structural members, a building becomes rubble.
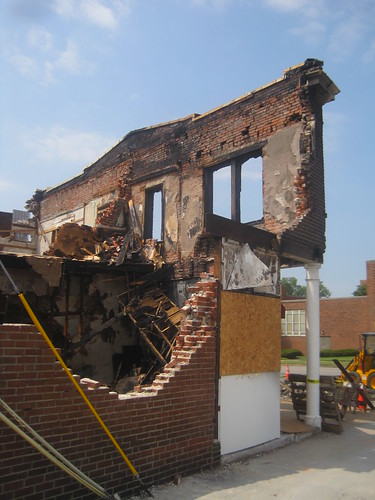
Or does it? Looking out across the remnant body of what was a fine but not remarkable stock-from-the-catalog hydraulic press brick and terra cotta essay in the revival style, my eye cannot see total loss. I look at that front wall, that strong and still intact front wall, and I see the first wall of the next building. Now this building was not built through completed walls laid up in detail one by one, but through the slow and integrated rise of building material from beneath the soil up to the sky. The burned building’s front wall was never meant to stand isolated from the other brick walls that bound together in architectural union.
Yet there is a basic fact: that front wall is solid, attractive and integral to that street wall’s humane relationship with the sidewalk. While there is a car lot immediately to the north, and the neighboring Modern Kitchens and Baths has an inset parking lot unmitigated in its utility, this single building provides a humane and urban link between a corner tavern and Tower Grove Park. Although Kingshighway south of Arsenal street has a schizophrenic street wall, and offers few spots of continuous urban character to the pedestrian, this little place works. Here there is a place where a person can walk and feel that there is some vital link between this place and the living city around. Those places are sadly few and far between on St. Louis’ major commercial streets, and should be categorically protected and constantly expanded. The only reason we don’t have more places like this is our casual use of the wrecking ball, and our lack of zoning based on quality of life.
Should this city want to ensure our future is one in which the name “St. Louis” could pass through the lips of those people who value urban places teeming with the lifeblood of commerce and culture, we would never let a front wall be torn down after a fire unless it fell for a greater replacement. We should pass an ordinance preventing demolition of commercial buildings that hug the sidewalk with storefronts unless like replacement follows. Otherwise we will continue to be a city of great residential neighborhoods isolated through dismal expanses of arterial streets.
Should the building owner or the Building Commissioner protest that preserving this front wall on Kingshighway is an impossible feat, or a difficult one, their cries should be dismissed. This is a solid masonry wall, and its stabilization and integration into a new building is an easy task. At least, having seen such work as a matter of course in cities as diverse as Boston and Louisville, it seems like a city as great as ours can rise to a small job like this — a small job that serves the greater good of making a place where people enjoy walking, talking and conducting commerce.
Although our eyes’ gaze may be stubborn and myopic at times, we should look upon this front wall on Kingshighway not as a ruin but as something we can use. We should rejoice that the fire consumed not the most vital and urbane part of this building, and we should strive to build something that carries that vitality forward to the future. Sometimes it does seem that a kiss — the kiss of greatness — would kill this city, but deep down we know that the kiss could end generations of that far more fatal feeling of complacency. That damn front wall didn’t build itself.
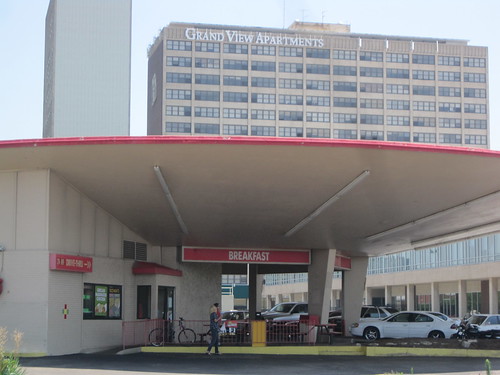
This morning Alderwoman Marlene Davis sent out a notice of a public meeting on the former Phillips 66 station at Council Plaza. The meeting, which will take place at the building (located at 212 S. Grand) will be this Wednesday, August 17, from 6:00 – 7:15 p.m. Davis and developer Rick Yackey will present an update on the building.
What that update shall be is unknown, but we take this announcement as a very good sign.
Tony Scarpelli and the Club Plantation
by Kevin Belford

This post continues with the history of the Palladium Building/Club Plantation, and reveals the ownership and managers behind the famous St Louis nightclub. Like the stories and musicians in the book, Devil At The Confluence, this information has never been published before. Currently, the Palladium building may be sold and demolished like so many other lost historic landmarks, so this series of stories are being gathered and posted as quickly as possible so the important history of this legendary nightspot is available while the structure still stands. The inadequate historical record and disinterest for preservation of cultural landmarks by the alderman and governance of the city of St Louis does not reflect the pride that the citizens have of their city. But there is a new attitude of appreciation and preservation in the citizenry and it outnumbers the old. Even though the current office holders do not reflect that yet.
Al Capone may be one of America’s most well-known gangsters and a symbol of lawlessness in Chicago, yet his crimes are proudly exhibited in Chicago’s History Museum. There is no museum in St. Louis for the prohibition era gangsters of the city. While that may be due to, well let’s just say, an overly-sensitive inhibition concerning all facets of its history, the true fact why the Mob bosses in the Lou aren’t well known is a testament to how much better they were than Capone. After all, surely the main job of a good Mob boss is to keep everyone in the city from knowing you’re the Mob boss.
The St. Louis gangster, Tony Scarpelli owned the Club Plantation. The club operated as a set-ups nightclub, meaning they sold food and provided ice, soft drinks, and glasses and the customers brought their own liquor. This way they could stay open later than the 1 o’clock curfew for taverns. A liquor law work-around.
St. Louis has a long-held distaste for liquor laws. First, because beer and wine are a part of the traditions and culture for the St. Louis German, Irish and Italian immigrants, and second, because of the great brewing industry that employed many of the citizens. There’s also a long tradition of organized crime in St. Louis as well, including mobsters Dinty Colbeck and Buster Wortman, whose careers were also principally, well let’s just say, in the liquor and spirits trade. So St Louis had Jazz Age prohibition entertainment and nightlife as vibrant as Chicago, Los Angeles or Las Vegas, and they also had the same kind of prohibition trouble.

But the Club Plantation’s Tony Scarpelli was, it appears, nothing more than a minor hood with only minor liquor law violations on his record. But dig a bit deeper and you might find that his rap sheet included armed robbery and a file with the FBI. Most of the people in the city probably didn’t know about that. Sure, there was talk around but that was just rumor. Now Tony’s younger brother Jimmy’s rap sheet included bootlegging, robbery, gambling and a murder charge, so his involvement with the nightclub was kept on the QT. There was a lot about the Club Plantation that was on the QT. So maybe Tony was just good at, well let’s just say, keeping his nose clean.
Kevin Belford is author of Devil at the Confluence, a book about St. Louis’ pre-war blues music. Contact him at kevinbelford@gmail.com.
IBM Building, Fully Shorn
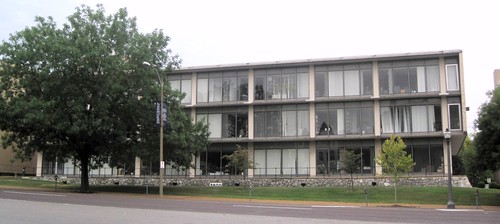
The former IBM Building, now Adorjan Hall at St. Louis University, now stands fully shorn of its concrete block brise soleil. (See “Taking Care of HOK’s Works on Lindell,” July 12.)
Introduction to Historic Preservation at Washington University
“Introduction to Historic Preservation” will be taught again this fall at Washington University on Monday evenings. This class will give an overview of the theory and practice of historic preservation and is being taught by architect Jeff Brambila, former board president of Missouri Preservation. For further information go to http://ucollege.wustl.edu or contact Jeff Brambila at jbmp@brambilaarchitects.com.
American Architecture at University of Missouri-St. Louis
Lynn Josse of Preservation Research Office will be teaching “American Architecture” (ART HS 2279) this fall at the University of Missouri-St. Louis. the course is a survey overview of American architectural movements, styles and architects from 1600 to the present. Prerequisites: Art 1100 or consent of the instructor. For more information, go to http://umsl.edu/academics/index.html.

