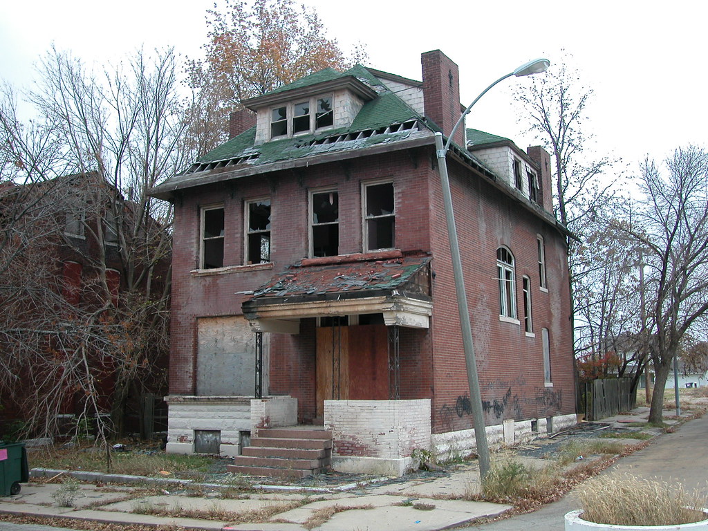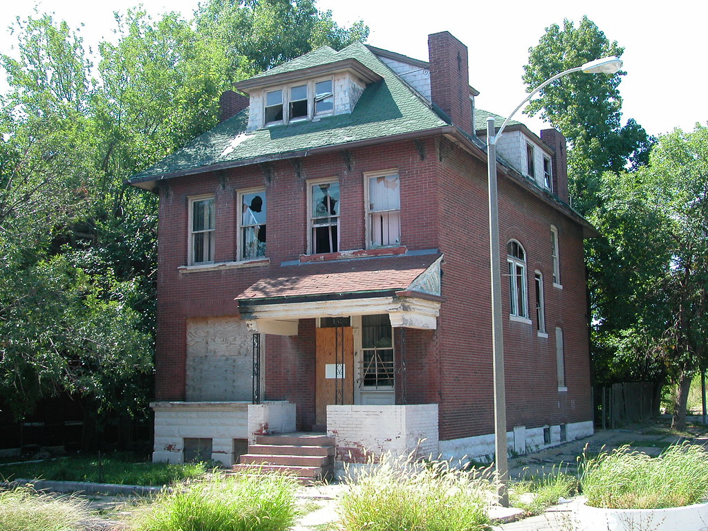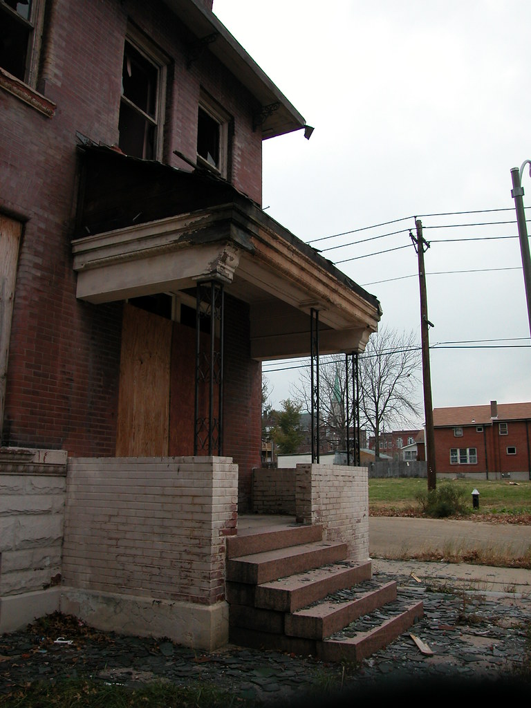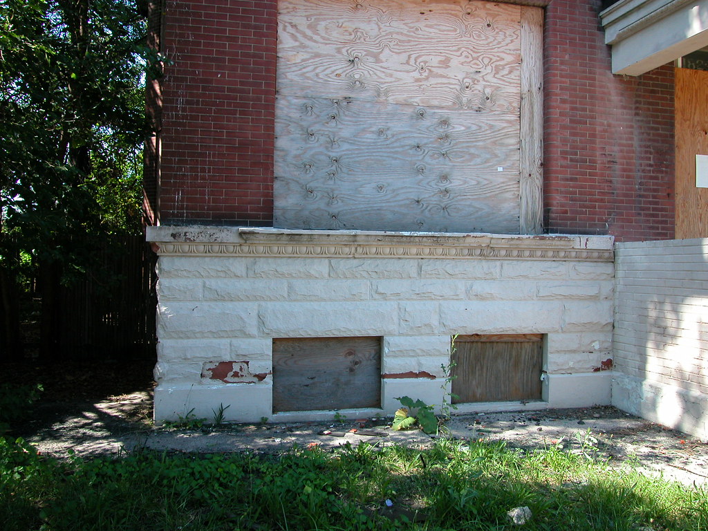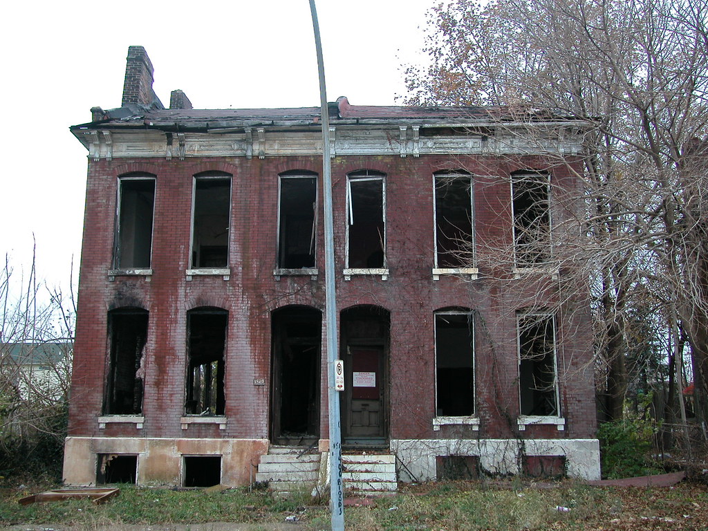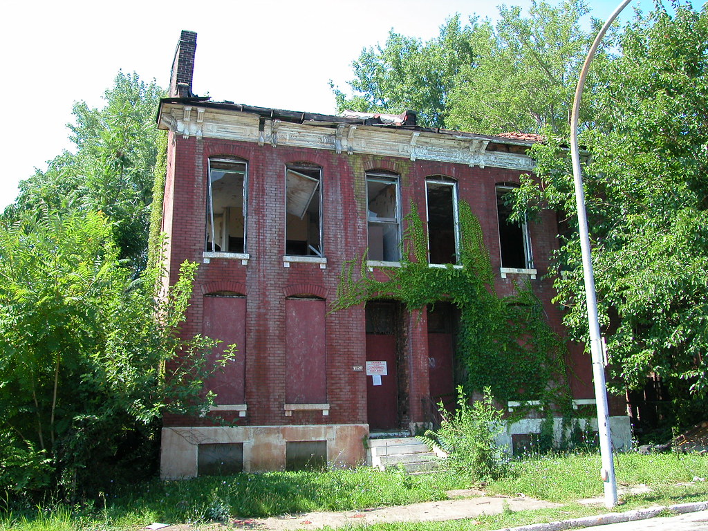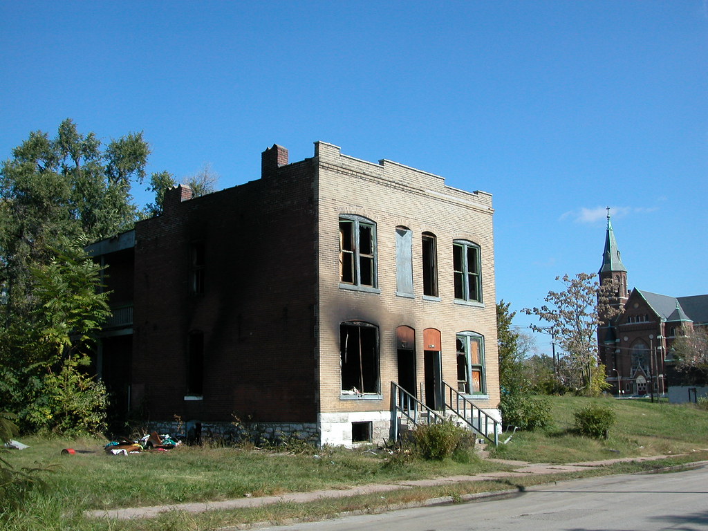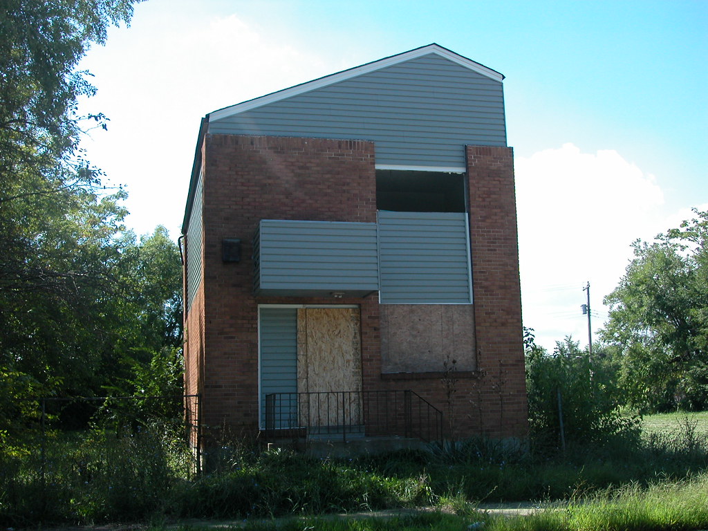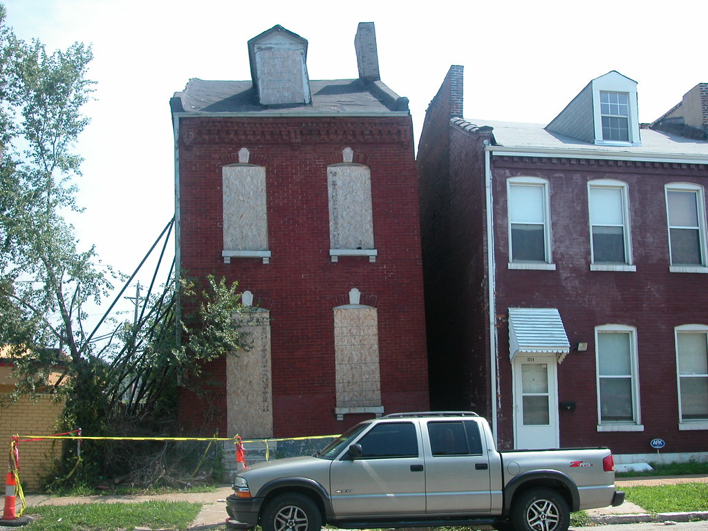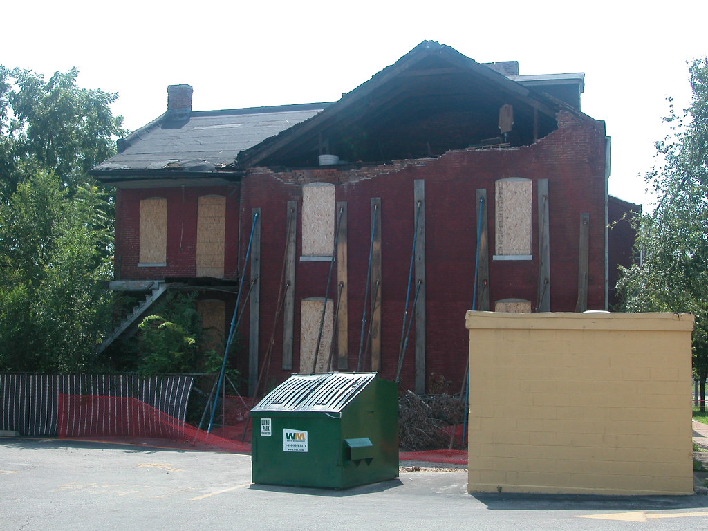by Michael R. Allen
Photographs taken in the 1970s (probably in 1977) by a Soulard resident and now in the collection of Landmarks Association of St. Louis provide interesting parallels between that neighborhood’s renaissance and current efforts underway to renew near north side neighborhoods like Old North St. Louis and St. Louis Place.
The photographs here show derelict historic buildings. From condition to building type, these shots are a lot like those from the north side that have flooded urbanist blogs in the last two years. Perhaps few in Soulard then would have imagined that thirty-one years later the same conditions would persist and remain the subject of controversy. Certainly that neighborhood’s history is testament to the power of concerted effort to resolve thse conditions through smart historic preservation strategy. Still, there were glaring blunders in Soulard that north siders today can avoid. While Soulard in the 1970s faced a dense neighborhood with a high level of vacancy, the north side today faces conditions that combine low density with a rising level of building vacancy. Soulard could not afford the losses shown here; we really can’t afford to lose another building!
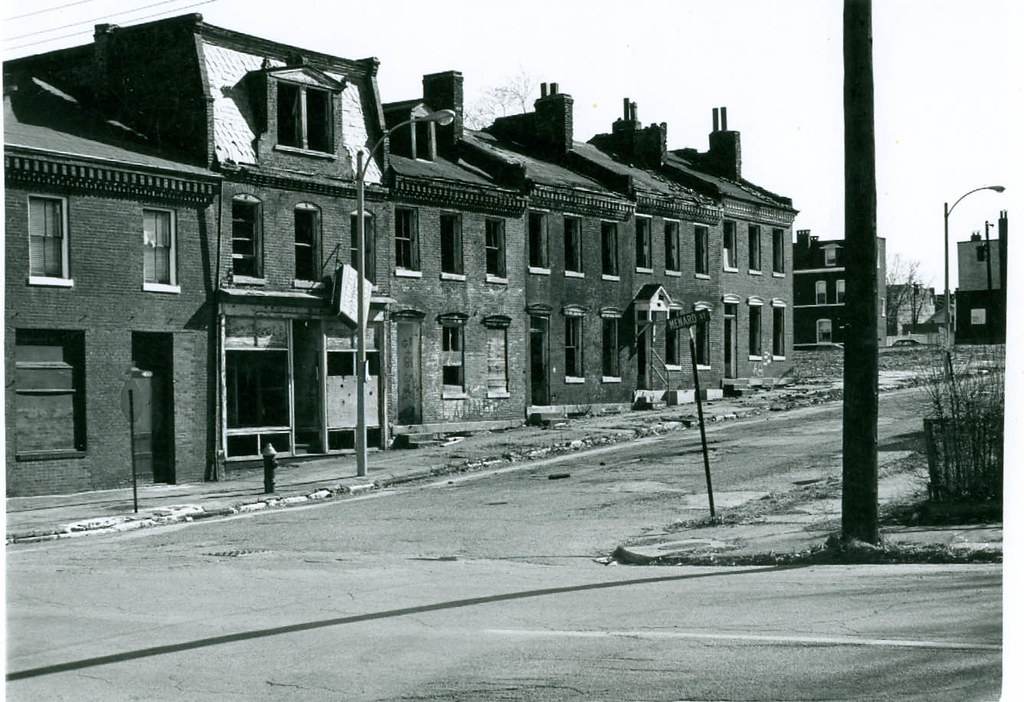 Here is the southeast corner of Menard and Shenandoah streets. One of the striking features of the row are four nearly-identical side-hall signle-family dwellings dating to the 1850s. Those first floor pediments are cast iron. Clearly, the row has experienced hard times, but the vernacular buildings retain their architectural beauty. Again, I can’t help but think of a project like Rob Powers’ “Daily Dose of Blairmont” series. This is the sort of urban grouping Powers and others have documented with passionate cries for preservation.
Here is the southeast corner of Menard and Shenandoah streets. One of the striking features of the row are four nearly-identical side-hall signle-family dwellings dating to the 1850s. Those first floor pediments are cast iron. Clearly, the row has experienced hard times, but the vernacular buildings retain their architectural beauty. Again, I can’t help but think of a project like Rob Powers’ “Daily Dose of Blairmont” series. This is the sort of urban grouping Powers and others have documented with passionate cries for preservation.
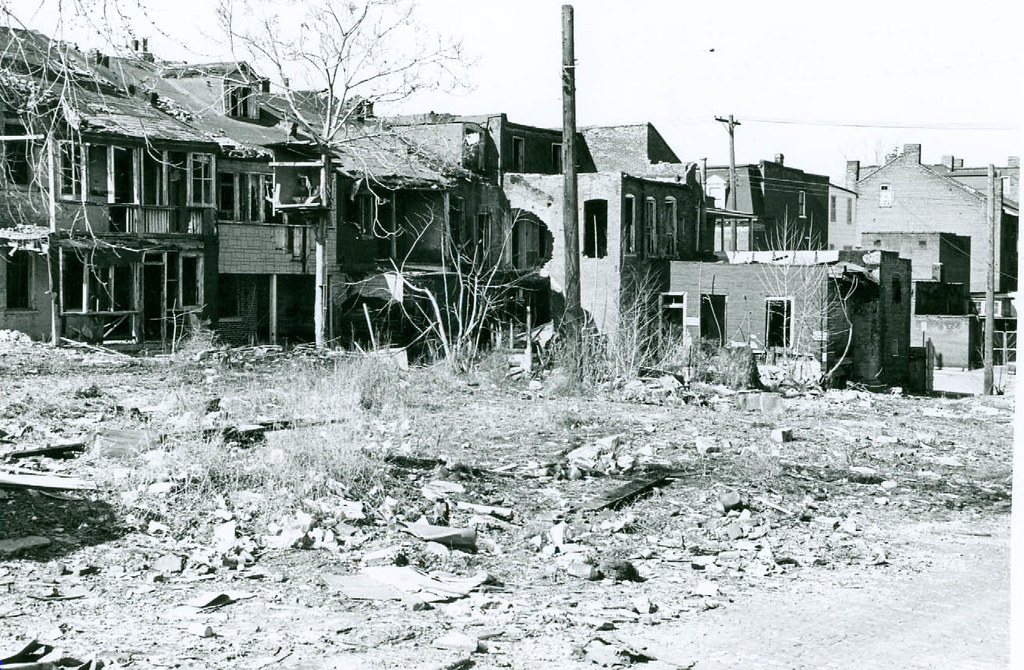 Here is the rear of that row. Again, conditions we now as common — and reversible. Surely, that is what happened to this row. Wrong. Developers Guy McClellan and Sedge Mead wrecked all but the corner building after these photographs were taken. Their firm, Mead McClellan, was widely recognized as the private developer that tackled Soulard on a large scale. Mead McClellan rehabbed dozens of Soulard buildings, but tore down a few as well. In the 1980s, the firm also demolished downtown’s “terra cotta” district on Olive Street These buildings would have been gold when the 1998 Missouri rehab tax credit went into effect, but their existence didn’t suit the incentives that existed before.
Here is the rear of that row. Again, conditions we now as common — and reversible. Surely, that is what happened to this row. Wrong. Developers Guy McClellan and Sedge Mead wrecked all but the corner building after these photographs were taken. Their firm, Mead McClellan, was widely recognized as the private developer that tackled Soulard on a large scale. Mead McClellan rehabbed dozens of Soulard buildings, but tore down a few as well. In the 1980s, the firm also demolished downtown’s “terra cotta” district on Olive Street These buildings would have been gold when the 1998 Missouri rehab tax credit went into effect, but their existence didn’t suit the incentives that existed before.
The hard lesson learned — and one that Paul McKee ought to consider in north city — is that large scale development tends to create collateral damage among historic properties. No developer can do it all, and none should try. The second lesson is that historic buildings will simultaneously be subjects to and victims of tax credit incentive programs. Developers will always try to discard buildings that are “unworkable” under incentive programs. That’s where city preservation ordinances do their duty.
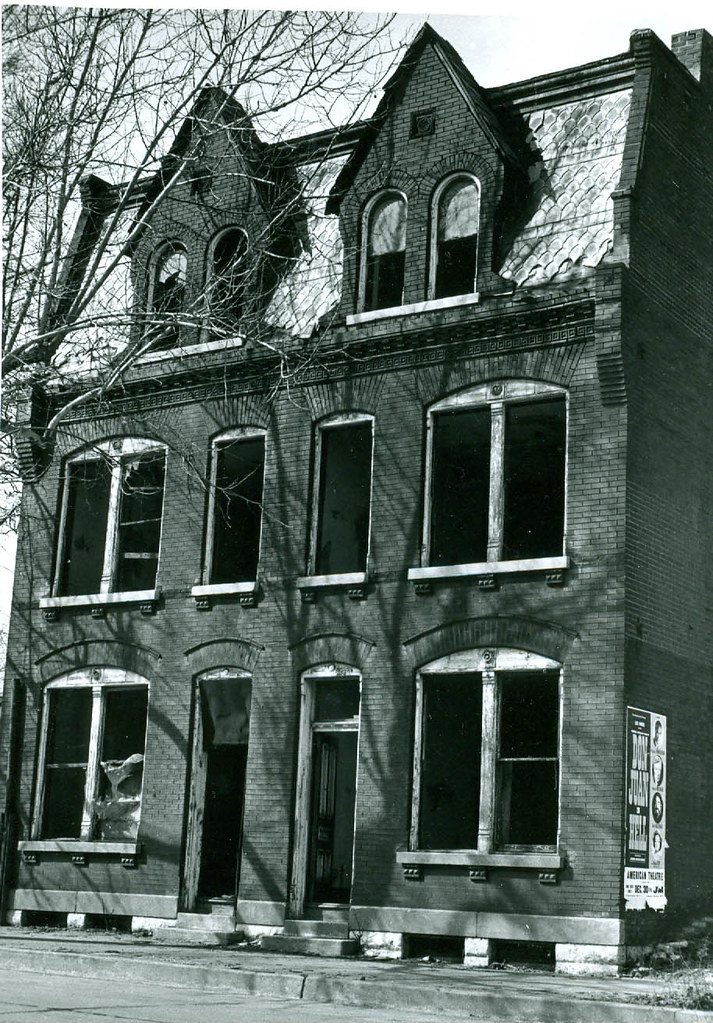 Another sad tale from Soulard concerns this Romanesque Revival six-flat in the 2300 block of South Seventh Street. Union Electric demolished this house for a sub-station. The trade-off was so lop-sided, it is mind-boggling. No doubt the location on a neighborhood edge made the demolition more palatable. The lesson here is that neighborhood edges tend to attract retail, gas stations, utility stations and other projects that are unsightly and entail demolition. While it may seem sensible to locate such things on the perimeter off a neighborhood, every neighborhood does the same thing to the point where once-grand streets like South Seventh, Gravois, and North Florissant have become placeless seas of marginal uses.
Another sad tale from Soulard concerns this Romanesque Revival six-flat in the 2300 block of South Seventh Street. Union Electric demolished this house for a sub-station. The trade-off was so lop-sided, it is mind-boggling. No doubt the location on a neighborhood edge made the demolition more palatable. The lesson here is that neighborhood edges tend to attract retail, gas stations, utility stations and other projects that are unsightly and entail demolition. While it may seem sensible to locate such things on the perimeter off a neighborhood, every neighborhood does the same thing to the point where once-grand streets like South Seventh, Gravois, and North Florissant have become placeless seas of marginal uses.
These next two photograph show unidentified buildings.
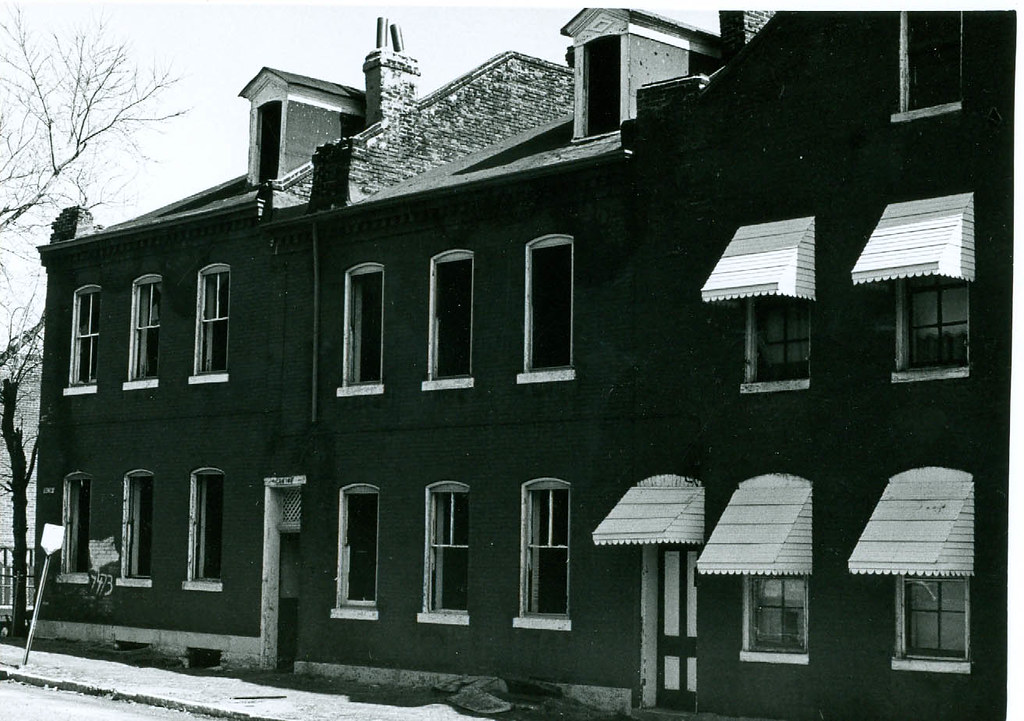
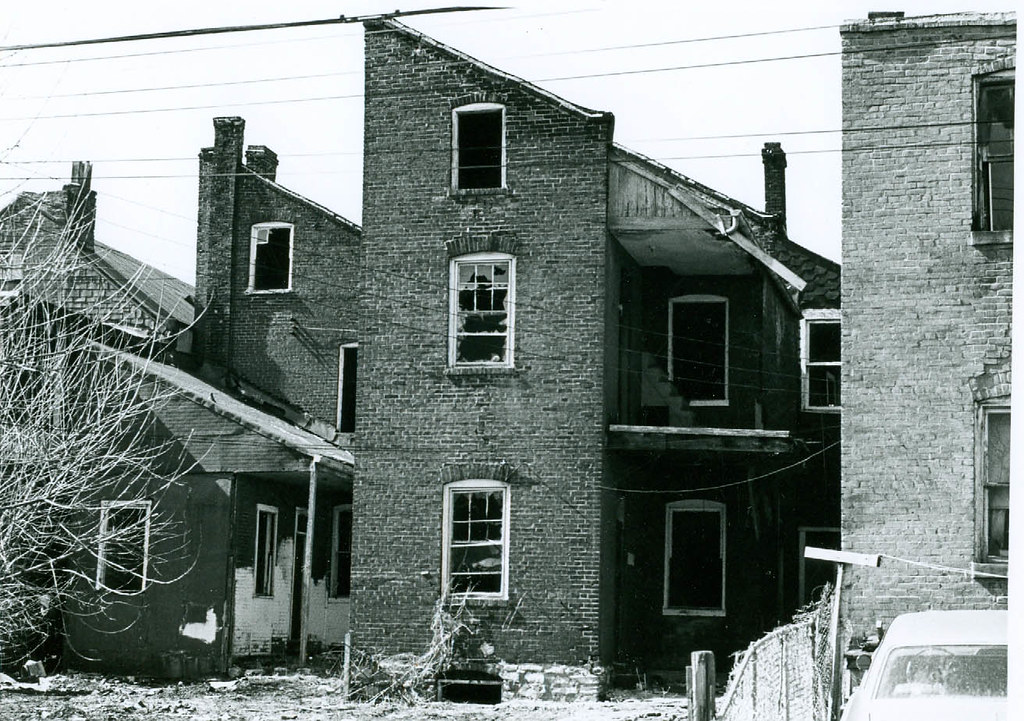
Please send identification if you know what these photographs show.
There are obvious and much-mentioned good lessons for near north St. Louis neighborhoods to take from Soulard, but the harder lessons need to be heeded as well. The situation on the near north side makes each historic building extremely fragile, and preservation an urgent cause. McKee’s project lurks in every discussion of the area because it involves so much of the area’s remaining historic building stock. Mead McClellan never owned enough of Soulard to remove the neighborhood character from whole swaths; in St. Louis Place and JeffVanderLou, McKee does. What he intends to do with that power is unknown, but what residents want him to do with it should be clear. Other property owners — ranging from churches to out-of-town landlords — also hold the future of many near north side buildings in jeopardy.
The best lesson from Soulard may be the power of vigilance at the community level. So many residents decided that they simply would not let the buildings be lost. While not always successful in individual attempts, Soulard’s residents won the larger battle of retaining the historic character of the neighborhood. Can near north side residents do the same? Can we draw the line on preserving our buildings? At this critical point, we must. Even Soulard lost the beautiful buildings I’ve shown above, and many others.
 The roof sheathing is missing on over half of the house, and the joists collapsed in many places. The amount of water that entered the house in 2008 is frightening to contemplate.
The roof sheathing is missing on over half of the house, and the joists collapsed in many places. The amount of water that entered the house in 2008 is frightening to contemplate.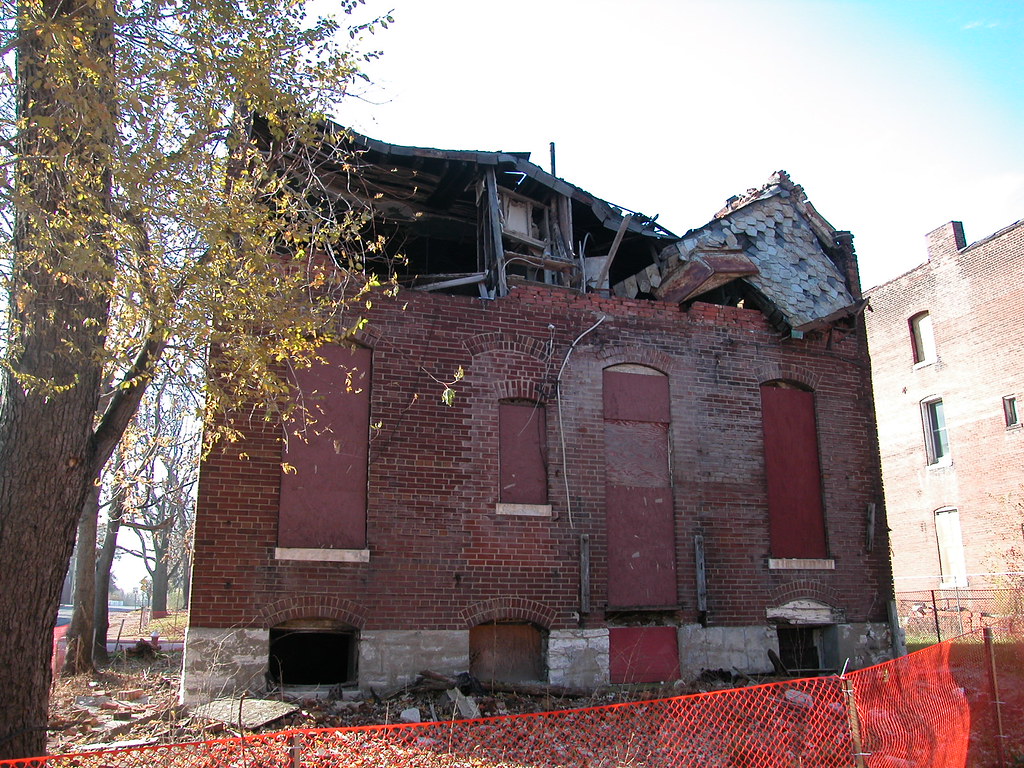 As the photographs show, the masonry walls remain sound, and that condition has prevented a catastrophic collapse. However, the south chimney has lost its top courses in the past three years.
As the photographs show, the masonry walls remain sound, and that condition has prevented a catastrophic collapse. However, the south chimney has lost its top courses in the past three years.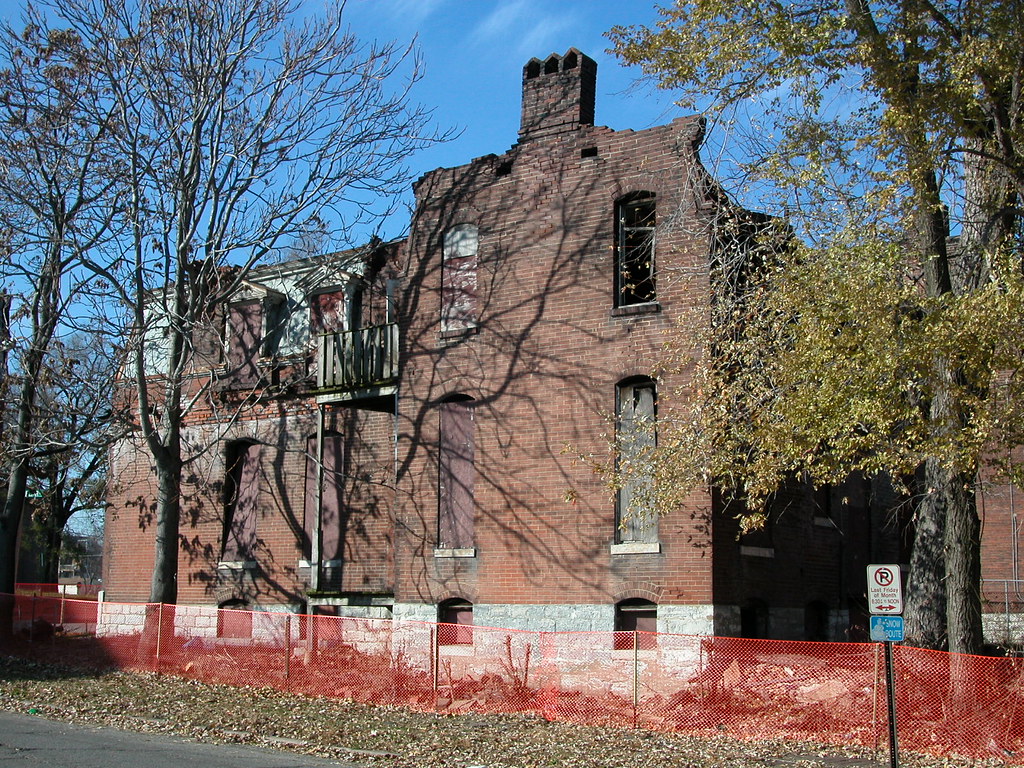 Recently, Blairmont maintenance contractor Urban Solutions cleared the yard of debris and erected a temporary fence around the house. What’s next? The house is in imminent danger of a roof collapse and requires serious structural work. As far as I can tell, under the Distressed Areas Land Assemblage Tax Credit, repairs to prevent this house from collapsing are eligible for 100% reimbursement just like the fencing, trash hauling and lawn work. If a developer were applying for that credit, the cost of such work would only be carried until the issuance of the credits. The issuance, of course, requires a redevelopment ordinance and political support. In preservation-minded Old North, there is a clear way to gain respect and built support: save buildings like the house at 1501 Palm Street.
Recently, Blairmont maintenance contractor Urban Solutions cleared the yard of debris and erected a temporary fence around the house. What’s next? The house is in imminent danger of a roof collapse and requires serious structural work. As far as I can tell, under the Distressed Areas Land Assemblage Tax Credit, repairs to prevent this house from collapsing are eligible for 100% reimbursement just like the fencing, trash hauling and lawn work. If a developer were applying for that credit, the cost of such work would only be carried until the issuance of the credits. The issuance, of course, requires a redevelopment ordinance and political support. In preservation-minded Old North, there is a clear way to gain respect and built support: save buildings like the house at 1501 Palm Street.


