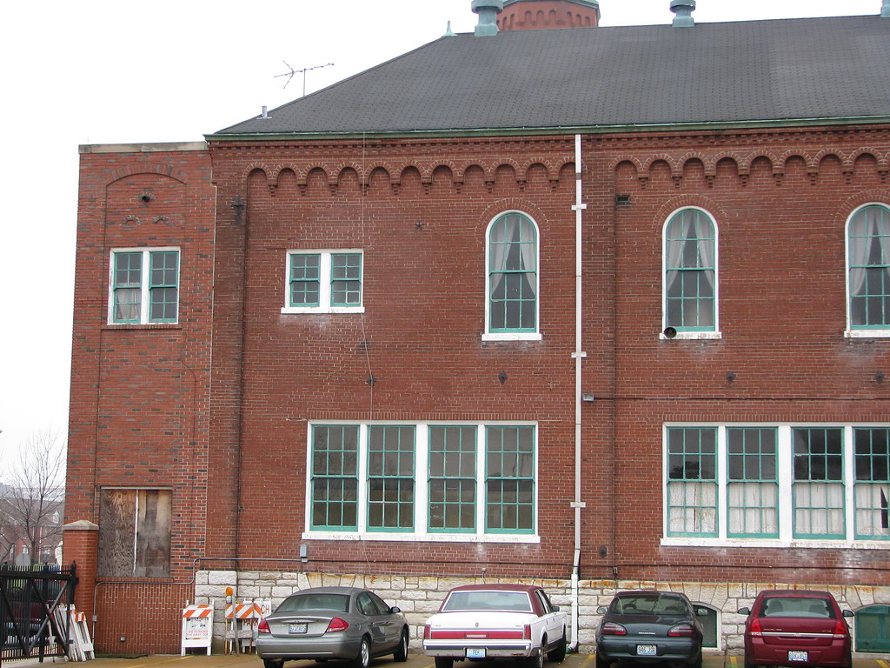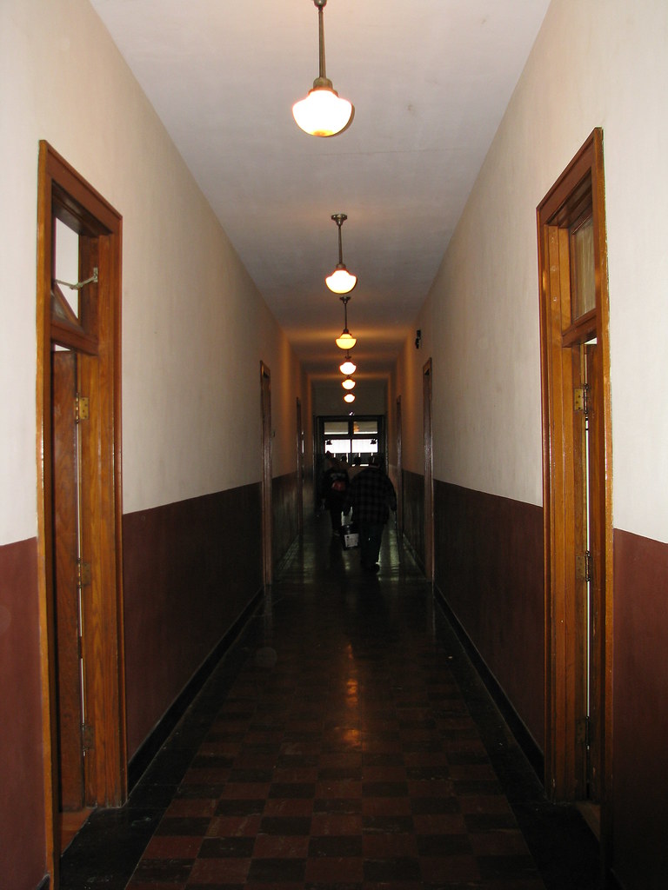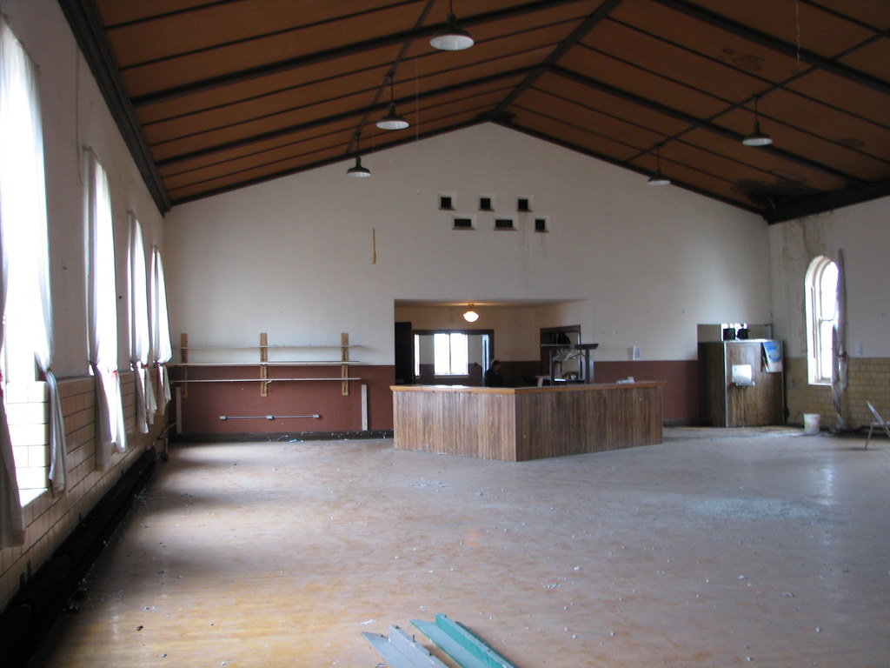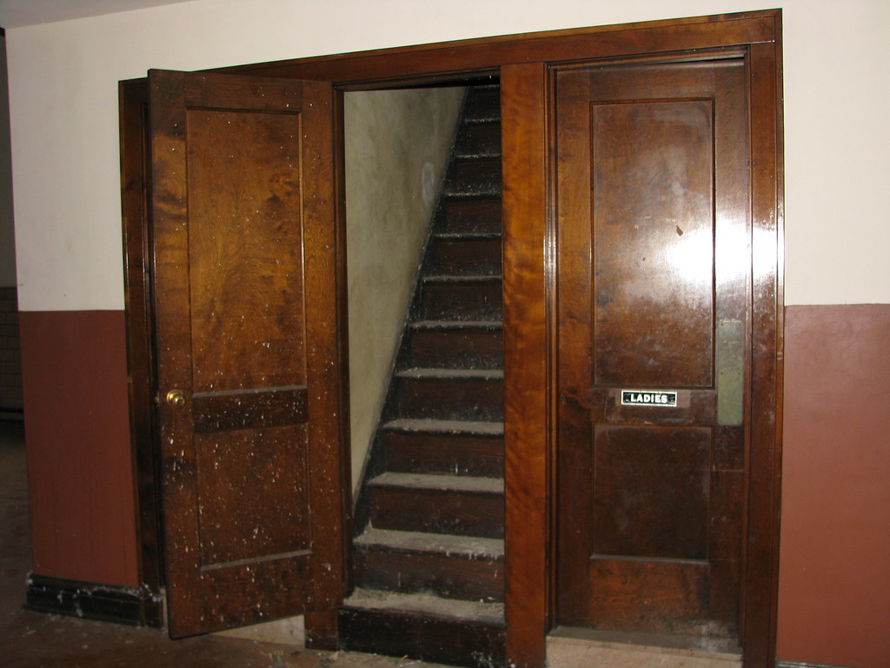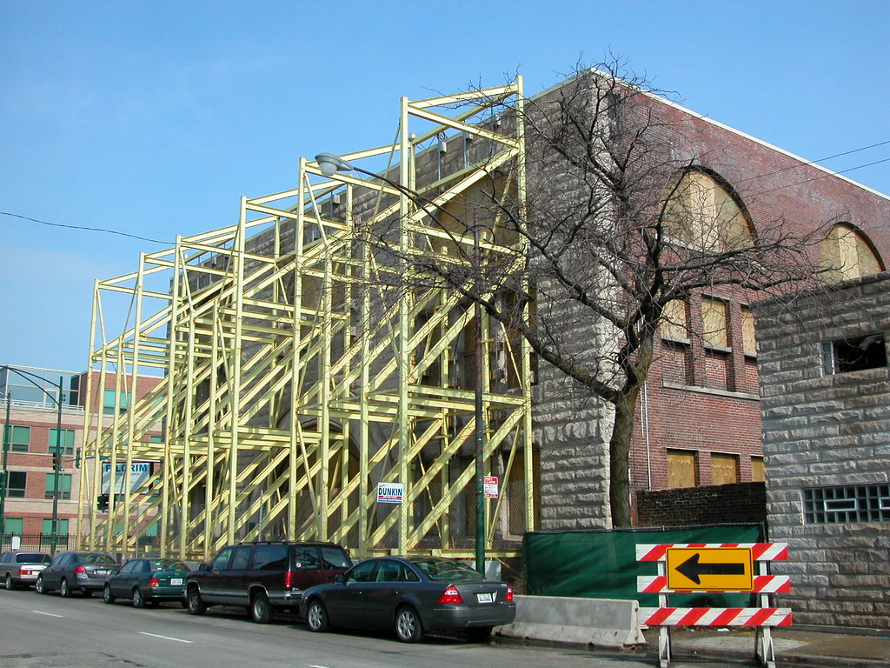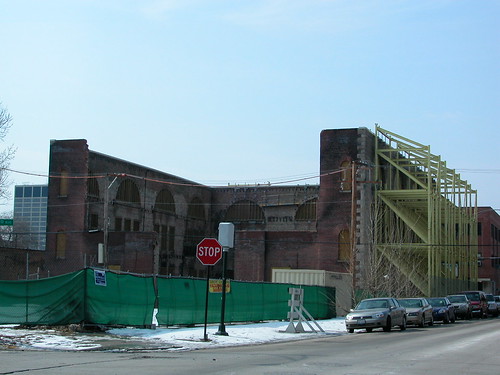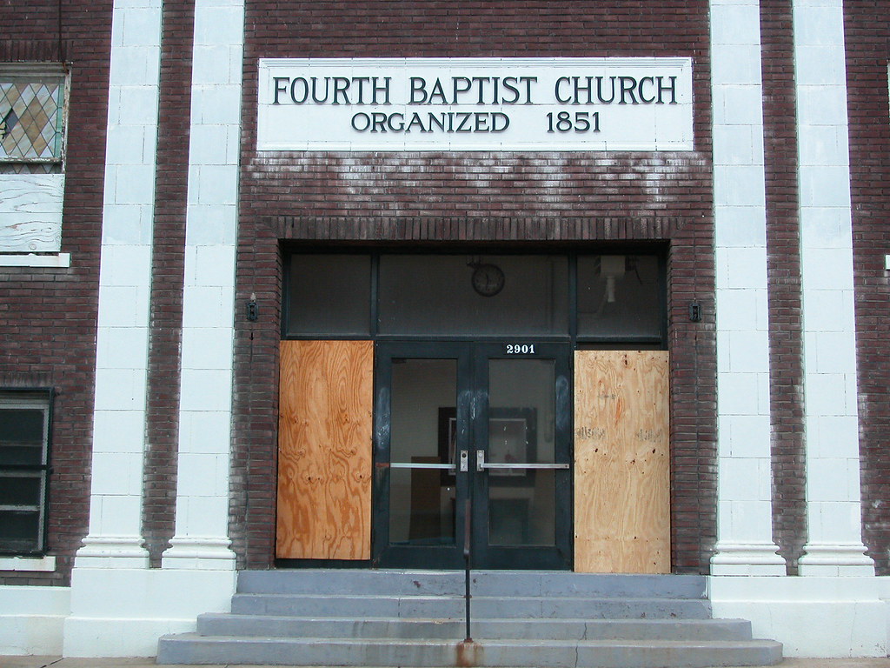by Michael R. Allen
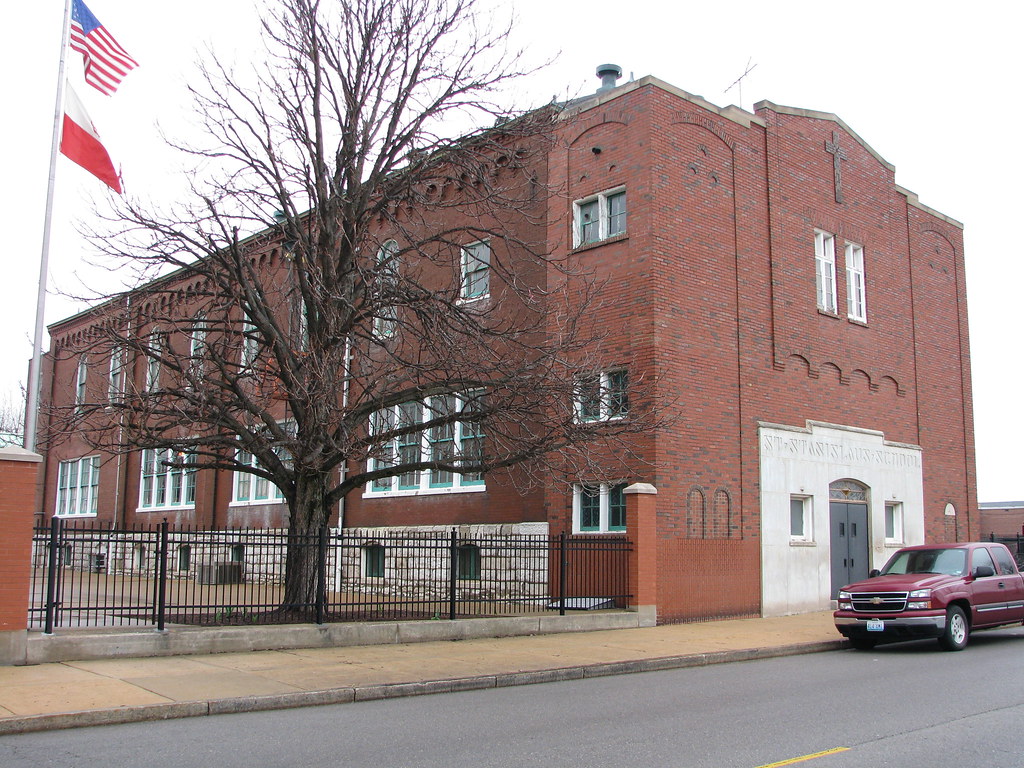
I suggest reading my previous post, St. Stanislaus Kostka: A Preface, before reading this one.
On March 18, the St. Stanislaus Kostka parish applied for a demolition permit for its historic school building adjacent to the church on North 20th Street. Since neither the City Landmark nor the National Register of Historic Places designations for the church include the school, the building falls outside of demolition review. The school is in the Fifth Ward, in which the Cultural Resources Office only has preservation review of official landmarks. Hence, the parish demolition application need only clear the Building Division before work can commence.
The sudden news shocked preservationists who had stood behind the church in its dispute with the St. Louis Archdiocese. How could a parish who had dared tell the archdiocese that it could better tend its buildings and people wish to demolish a historic building under its care?
Although the permit was a sudden development, the parish actually voted to demolish the school two years ago. And the vote was anything but unanimous, as some parishioners still have misgivings.
The trouble for the parish is that the school closed in 1964, and the parish has never found a use for the building. The first floor is still used occasionally, while the second floor is full of debris and pigeons. The parish has no plans to resume its school, and the building seems outmoded for the social functions that the parish still hosts regularly.
According to the board of the parish, repairs would cost $1 million. Board members say that schools have looked at the building, and declined interest. One wonders if the use of federal and state historic rehabilitation tax credits was explored. Since state credits recoup up to 25% of rehabilitation costs and federal credits 20%, together the programs could knock $1 million down to a more reasonable $550,000.
Of course, in order to claim the credits, ownership of the school would have to be transferred to a for-profit entity. Either a new owner or a parish-led development entity could rehab the building and get tax credits, should the building get listed on the National Register.
As the photographs show, the building is entirely sound. Sure, the building has extensive interior deterioration. There are holes in walls and ceilings, the systems are shot and the second floor needs extensive cleaning. However, the structure is sound, the roof is good and historic features like millwork and even original windows are in place. Most tax credit rehab projects start off in worse shape than this.
The school building actually dates to 1896; examine the side elevations and the blind arcade running along the roof line and one sees the congruity between the school, the rectory and the church, all built in the 1890s. The school received major alterations in 1923, when the first floor windows were expanded into wide, tall modern windows and in 1930, when the stairwells were added at each end. The front stairwell gives the building its distinctive and almost foreboding Art Deco Gothic entrance.
Although this is the last minute, one hopes that the publicity surrounding the demolition might lead to some reconsideration. The parish might look outside itself and consult with preservation professionals, city officials and developers to find creative solutions to the problem of the old school building — which might look more like an opportunity to others.
Another troubling prospect is the future of the rectory that stands between the school and the church. Already down to one priest occupant, the building faces maintenance and utility issues similar to the school. How long before the parish starts thinking that it no longer needs its own rectory? Dialogue about the school would prevent a similar crisis in the near future.
The spirit that has kept St. Stanislaus Kostka alive (and on the front page of the St. Louis Post-Dispatch) is one big enough to allow for a better fate for the school building than demolition. Finding a new future for the school isn’t a battle — it’s doing the right thing with resources the parish already owns.
(All photographs used here by Douglas Duckworth.)
More photographs on Flickr: Thomas Crone, Douglas Duckworth and Susan Sheppard.

