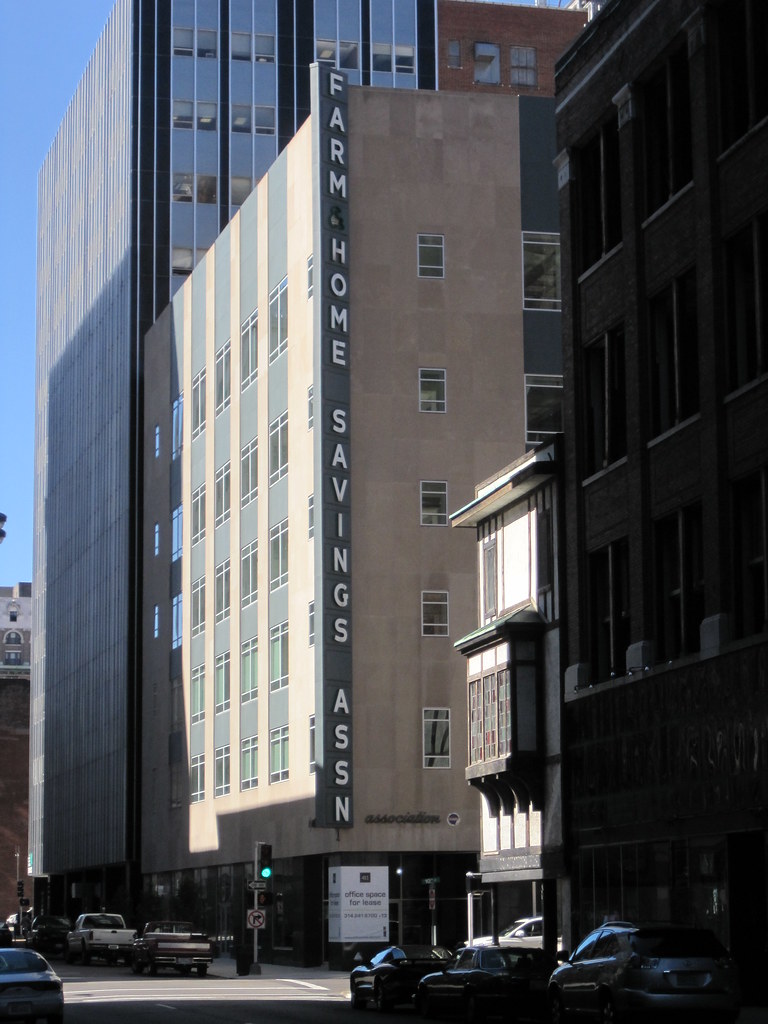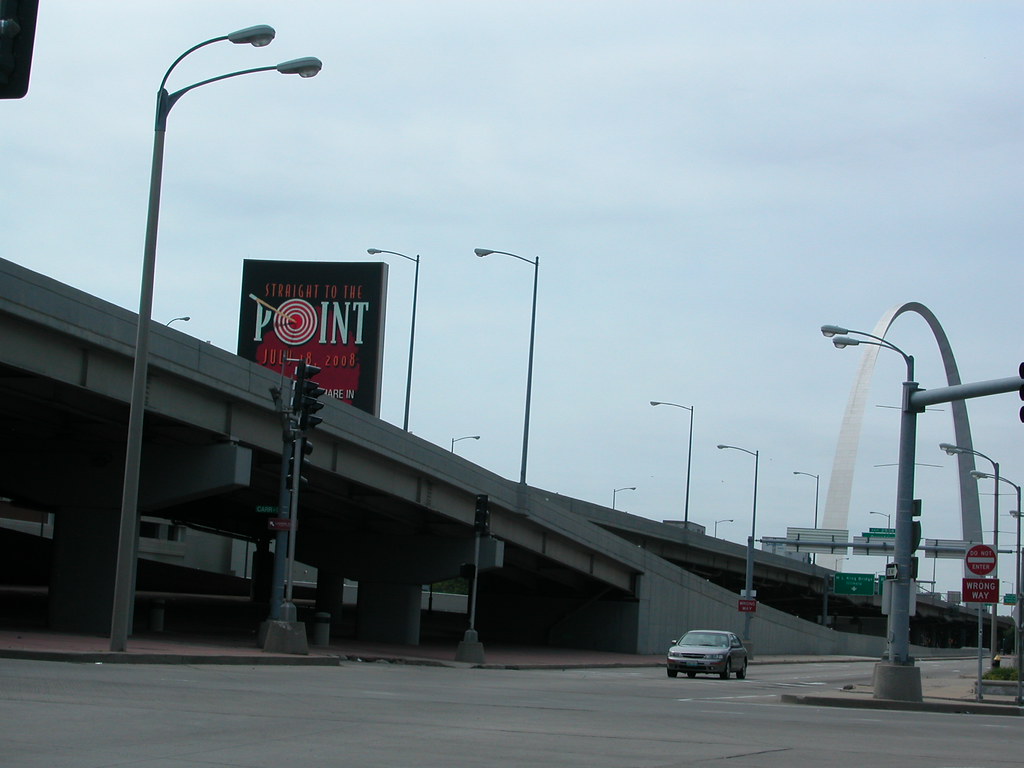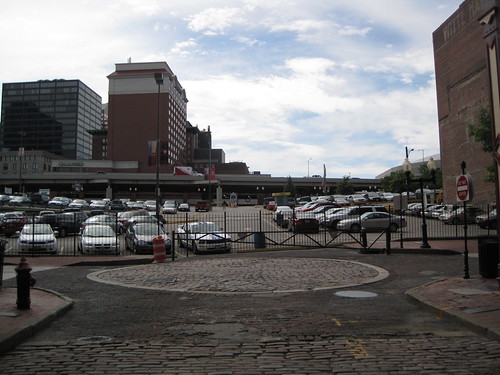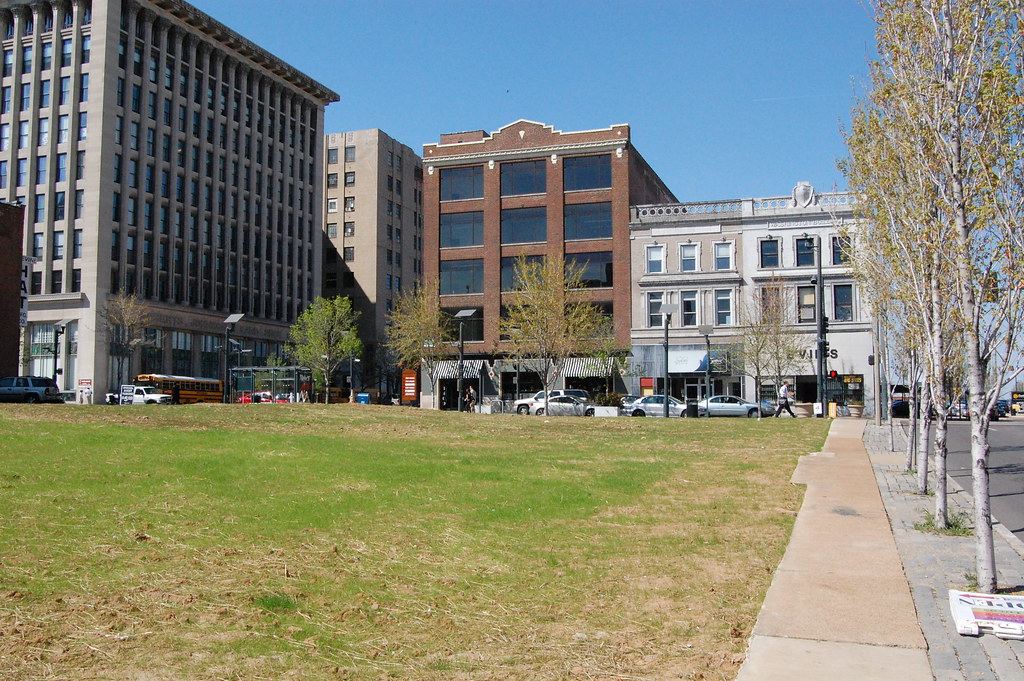by Michael R. Allen
Often I think that preservationists may be the only people who have moved on from the loss of the Century Building. We have found new projects, new hope and new ways of using media to spread appreciation for the St. Louis built environment. The Old Post Office developers are realizing the final part of their project, with the Culinaria opening tomorrow and Old Post Office Plaza now the scene of theater and concerts. Landmarks Association of St. Louis even quietly renewed its membership in the National Trust for Historic Preservation.
All should be well in St. Louis nearly five years after the last scrap of building material was moved off site. Then why does the lawsuit against Roger Plackemeier and Marcia Behrendt persist?
That lawsuit is a pointless lingering thread that threatens the livelihood of two citizens who fought a gallant fight and did not prevail. The suit’s plaintiffs include the Old Post Office development company formed by DESCO and DFC Group, the Missouri Development Finance Board and the city via the Land Clearance for Redevelopment Authority. Perhaps the developers have an axe to grind, but why do the public entities persist?
Citizen participation is an important right in our democratic system, and its exercise unfortunately often is fruitless. Such was the case here, at least in terms of preserving a building. The citizens who fought to save the Century Building renewed the energy and relevance of historic preservation and urban design in St. Louis, providing encouragement to a new generation of advocates.
The counter-suit against Marcia and Roger is set for trial on September 14, and they need help raising funds for their legal defense. I plan to give generously, and urge all those who want to truly move past the Century Building battle to do the same. Details follow.
The Royale Treatment
Wednesday, August 12 from 6:00 – 8:00 p.m.
The Royale, 3132 S. Kingshighway
The Century Building may be gone, but not forgotten! Preservationists Marcia Behrendt and Roger Plackemeier are defendants in a SLAPP suit from the City of St. Louis and the State of Missouri over the demolition of this historic landmark. You can aid their defense and show a support for St. Louis’ architectural treasures.
Dave Drebes Players will be the featured entertainment. Complimentary appetizers will be provided by the Royale. Suggested donation of $5 at the door.
Downtown residents, Marcia Behrendt and Roger Plackemeier, took action in attempt to save the Century Building. They were plaintiffs in litigation that, among other things, sought to prevent its demolition and save our city’s architectural heritage. The City of St. Louis, the State of Missouri and the project developers filed a counter lawsuit against them, alleging malicious prosecution — and seeking actual damages exceeding $1.5 million, plus punitive damages “in an amount sufficient to deter said defendants and others from like conduct.â€
This malicious prosecution has continued for over four years and the trial is set for September 14, 2009.
Marcia and Roger took a stand for their neighborhood – downtown – and all who love our City’s architectural heritage. The lawsuit against them is a classic SLAPP suit – a strategic lawsuit against public participation. Presumably the city and state, through agencies, have unlimited funds to pursue these two individuals for years. This is where you can help! Marcia and Roger need assistance with their legal costs. Your donation will help.
Please come and support Marcia and Roger and learn more about the status of the litigation and what you can do to help.
All donations will be accepted and are tax-deductible. Check or money orders should be payable to ReVitalize St. Louis and mailed to:
Royale Treatment – Downtown Defense Fund
C/o ReVitalize St. Louis
PO Box 771751
St. Louis, MO 63177
Royale Treatment – Downtown Defense Fund is sponsored by ReVitalize St. Louis and the Royale. ReVitalize St. Louis is a registered 501c3 nonprofit organization. For more information, please visit http://www.rvstl.org. To learn more about the Royale, please visit http://www.theroyale.com
 Here’s a brief follow-up on the ongoing renovation of the Farm and Home Building — now dubbed the “411” after its north 10th Street address — at 10th and Locust streets downtown (see “Farm & Home Building’s Modern Slipcover Now Historic”, March 9). The building looks great! Once again, Craig Heller and his LoftWorks company has accomplished a sensitive rehabilitation of a difficult building.
Here’s a brief follow-up on the ongoing renovation of the Farm and Home Building — now dubbed the “411” after its north 10th Street address — at 10th and Locust streets downtown (see “Farm & Home Building’s Modern Slipcover Now Historic”, March 9). The building looks great! Once again, Craig Heller and his LoftWorks company has accomplished a sensitive rehabilitation of a difficult building. Now, work on the exterior is almost totally done. The 1954 slip-cover, once a dingy mask that even Heller wanted to remove, again radiates modern optimism. The message is the same as ever: what is old is new again, downtown is back in action and we’ll beat the darned Soviets through our superior modern architecture. Okay, I jest, but the point is that few would have thought the Farm and Home could ever look this great. I can’t wait to raise a martini (but of course!) at the grand opening, and to see what mid-century modern building will be the next to catch a clever developer’s eye.
Now, work on the exterior is almost totally done. The 1954 slip-cover, once a dingy mask that even Heller wanted to remove, again radiates modern optimism. The message is the same as ever: what is old is new again, downtown is back in action and we’ll beat the darned Soviets through our superior modern architecture. Okay, I jest, but the point is that few would have thought the Farm and Home could ever look this great. I can’t wait to raise a martini (but of course!) at the grand opening, and to see what mid-century modern building will be the next to catch a clever developer’s eye.













