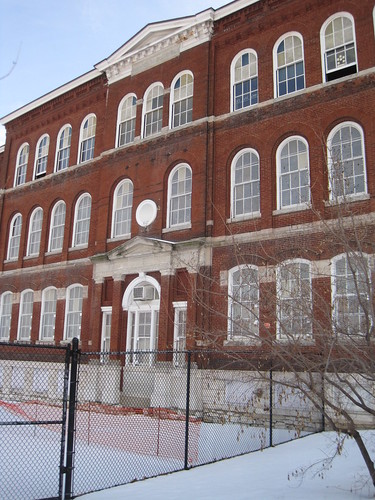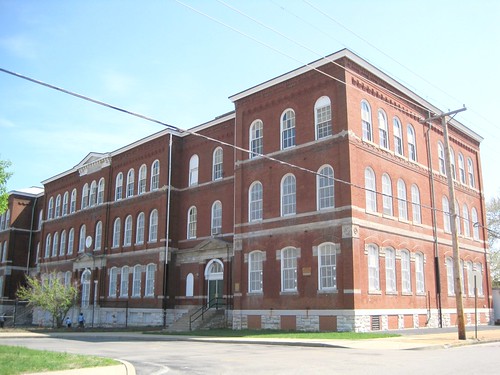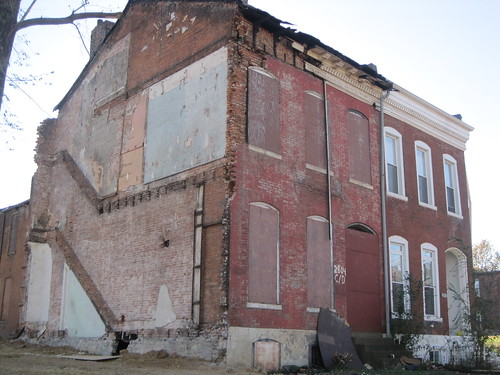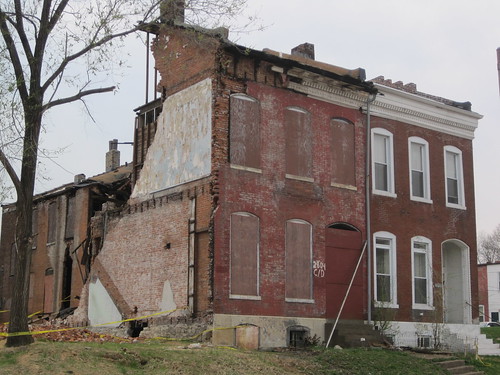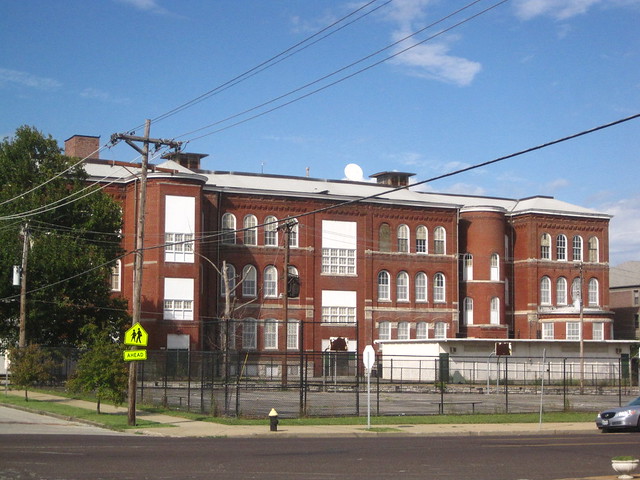by Michael R. Allen

On Thursday, the St. Louis Public Schools announced plans to demolish historic Hodgen School, one of the district’s few remaining buildings that pre-date the tenure of celebrated school architect William B. Ittner. Hodgen’s central section was designed by Otto J. Wilhelmi and built in 1884. Wilhelmi served as School Board Architect from January 1883 through January 1886, at a time when architects were elected by the school board in often-contentious elections. The school was expanded in 1894 and 1909. Later, a temporary building was built to the north, but it was replaced by the “new” Hodgen School that opened in 2000. After Hodgen was renovated in the 1990s, the district closed the old building in 2003.
Now the district wants to tear it down for a new playground and parking lot. The plan seems less like a necessary (or even wise) proposal than as an easy way to get rid of an unwanted building. Examine the site for yourself on Google Maps and look at the folly of demolition here.
View Larger Map
Hodgen is located in a strange pocket of the Gate District where many streets are closed or simply do not go through. Hodgen faces Henrietta Avenue, but Henrietta is closed in front to provide space for a playground. A large, multi-story senior citizen apartment building is located on to the east on dead-end Henrietta. Across the street is a senior center. The apartment building generates little parking demand, and the senior center has a surface lot. There are potentially plenty of on-street spots on Henrietta that the school could utilize.
To the south of Henrietta west of Ohio on Lafayette Avenue is the shop and yard of Architectural Artifacts, Inc., owned by salvager Bruce Gerrie. To the east of Ohio on Lafayette is another shop and storage yard owned by Bob Cassilly. Further east is the moribund Foodland site, a gas station and a Holiday Inn Express with its own parking lot.
Most striking among the bizarre condition of the current site is the presence of Eads Park, a city park with perversely little street frontage. Just west of the new Hodgen School is a large arsenal of tennis courts that are underutilized — likely because they are invisible to the public. Utilizing Eads Park for the playground needs of Hodgen School makes much more sense than demolishing old Hodgen.
I should point out that Joe Frank wrote about this area with prescient concern back in July 2005 in a blog post entitled “The Destruction of the Urban Environment” (reprinted on the old Ecology of Absence website). When Frank found Henrietta Avenue closed in front of old Hodgen School, he observed that “[t]his makes the old building, which I believe was for sale, significantly less marketable, since its original front entrance no longer has street access.”
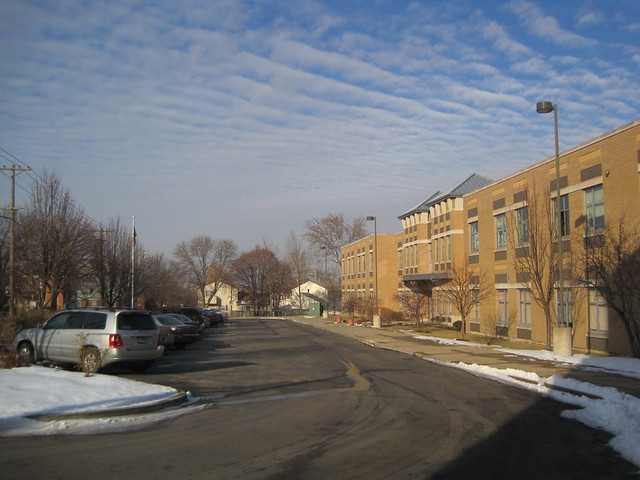
The front lawn of the new Hodgen School, shown above, is mostly a surface parking lot. That fact is a reminder that most students don’t walk to classes here, but it takes care of some of the needs. There is a second lot on the east side, plus parking on Henrietta. Parking on California is not allowed on the east side.

The view of stately old Hodgen school front the east shows that school employees park at the dead end of Henrietta.
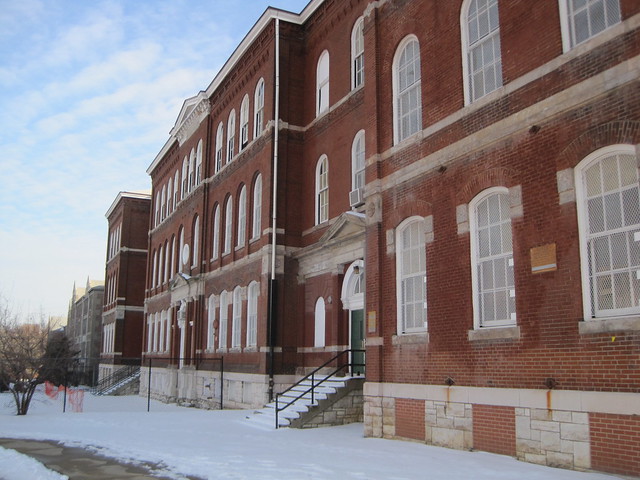
Of course, as Joe Frank stated over five years ago, the street closure is not a helpful factor for selling Hodgen. However, neither is the school district’s bureaucratic mindset that cannot separate by-the-numbers calculations of parking and playground needs from creative design strategies. Besides, the district ought to consider the economics of the situation: the old Hodgen School was listed for sale at $1 million, and building a playground in Eads Park while better using existing parking are options that would cost nothing for land acquisition. Factor the cost of demolition, and the St. Louis Public Schools could be choosing the most costly plan.
