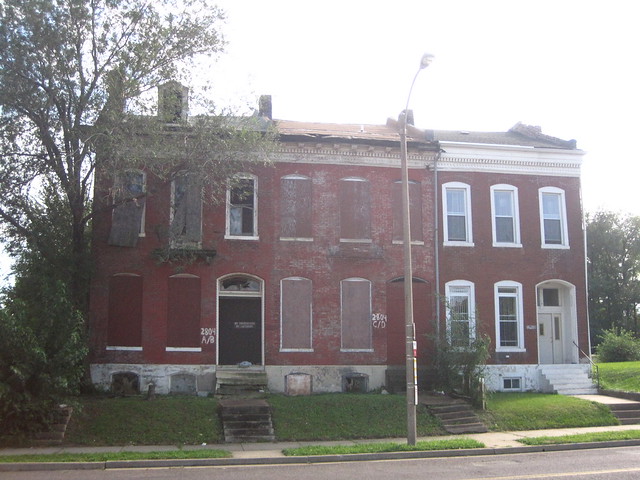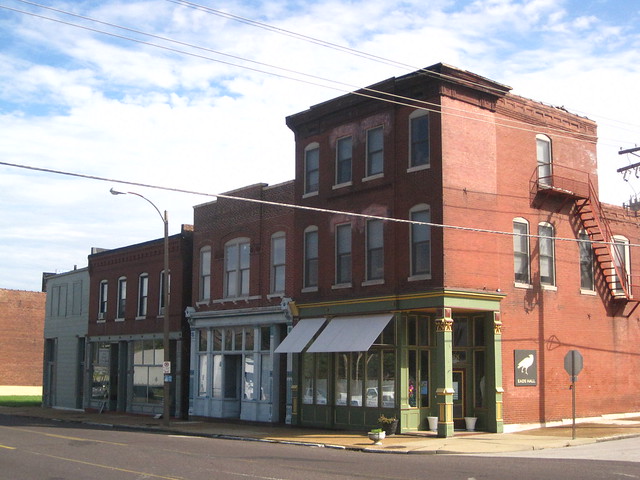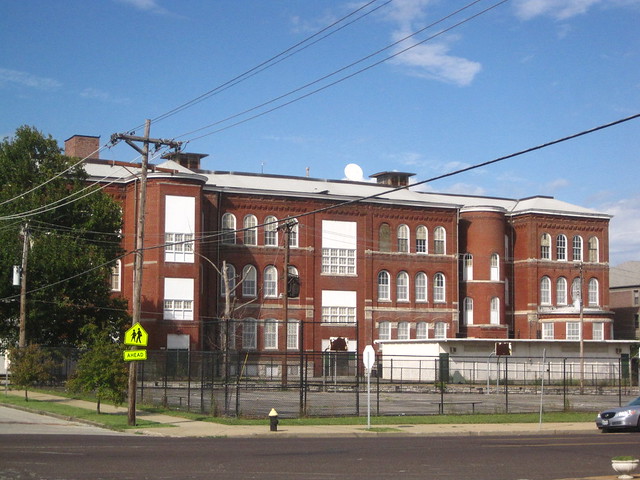by Michael R. Allen
 Only one of these three row houses at the southwest corner of Lafayette and California avenues in the Gate District is occupied. The photograph makes that obvious. Built circa 1883, the row is one of the remaining historic buildings that provides architectural character to Lafayette Avenue west of Jefferson — character that, although diminished through substantial demolition, connects this section of the south side street to its eastern and western parts. Lafayette Avenue has its gaps, but never on its entire run through the city does it lack any part of our city’s built heritage.
Only one of these three row houses at the southwest corner of Lafayette and California avenues in the Gate District is occupied. The photograph makes that obvious. Built circa 1883, the row is one of the remaining historic buildings that provides architectural character to Lafayette Avenue west of Jefferson — character that, although diminished through substantial demolition, connects this section of the south side street to its eastern and western parts. Lafayette Avenue has its gaps, but never on its entire run through the city does it lack any part of our city’s built heritage.
Yet all is not well with this row.

Last month, during heavy rain, a large crack developed in the eastern wall of the row’s easternmost house. Then the back section of the wall collapsed, leaving a gaping hole and the house without needed structural support. The wooden joists in brick row houses almost always run perpendicular to the side walls, so damage to these walls can be fatal.
Located at 2804 Lafayette Avenue, city records show that the house is owned by Mark S. Phillips care of Edward Wandrick. The Building Division has listed the house as vacant since 1998, and its adjacent neighbor as vacant from 1989-1991 and again since 2007. Yet given the rough condition and length of abandonment, one would be excused for mistaking it for a Land Reutilization Authority (LRA) building.
On September 7, Building Commissioner Frank Oswald approved an emergency demolition for the damaged eastern house. Of course, the house could be salvaged even now. After all, the side wall is only half-gone — a condition that means, of course, that it is half intact. And the other walls of the house are sound. A problematic factor for demolition is the connected middle house. Not only do the buildings share a common party wall, but the front elevation of all three houses is laid continuously. There is no straight seam between the row. Removal of part of it could destabilize the rest without masonry repair, and emergency demolitions don’t have masonry repair budgets.
Of course, the fate of the building has been under the control of its owners, and they have let the building quietly ride its course. If the building were owned by the LRA, perhaps other options would exist right now should the Gate District neighbors and the area’s alderwoman, Kacie Starr Triplett (D-6th), wish to pursue them. Perhaps the building would be rehabilitated instead of facing its death knell, or perhaps it would have been wrecked years ago. The only certainty is that preservation of long-vacant city buildings is far from scientific. Fortune, in the forms of passionate buyers or harsh sudden winds, make or break St. Louis’ fragile buildings.

Although fortune has often cast a frown on the immediate area around the row on Lafayette, there is significant urban fabric remaining. Although the corner parcel next to 2804 Lafayette has long lost another dwelling and a corner store, across California to the east is a line of commercial buildings in good repair. South on California are a few residential buildings and then Interstate 44.
 Across the street from those buildings is the imposing red-brick, Romanesque Revival Hodgen School of 1884. Designed by Otto J. Wilhelmi, the school may very well have educated young people who were raised at 2804 Lafayette. The closed school building awaits reuse. Hodgen’s large school yard was created by razing a line of commercial buildings, an action which created a gap in the Lafayette Avenue street line. One more gap is on the way.
Across the street from those buildings is the imposing red-brick, Romanesque Revival Hodgen School of 1884. Designed by Otto J. Wilhelmi, the school may very well have educated young people who were raised at 2804 Lafayette. The closed school building awaits reuse. Hodgen’s large school yard was created by razing a line of commercial buildings, an action which created a gap in the Lafayette Avenue street line. One more gap is on the way.











