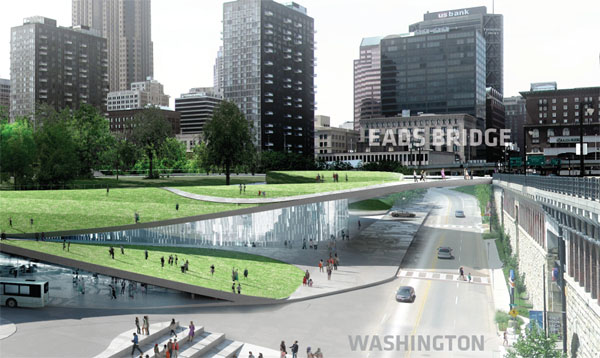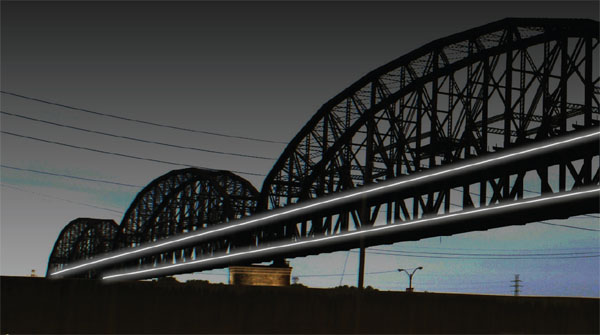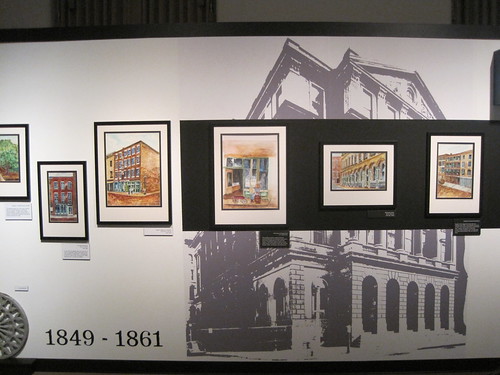by Michael R. Allen
 This snapshot from the Old Courthouse exhibit on the original Jefferson National Expansion Memorial design competition shows the winning site plan submitted by architect Eero Saarinen and landscape architect Dan Kiley in 1948. Below is an illustrated version of that plan.
This snapshot from the Old Courthouse exhibit on the original Jefferson National Expansion Memorial design competition shows the winning site plan submitted by architect Eero Saarinen and landscape architect Dan Kiley in 1948. Below is an illustrated version of that plan.
 This site plan was not built due to programmatic changes by the architects and the National Park Service (NPS). Obstacles that forced site changes included the agreement between NPS and the Terminal Railroad Association to retain the railroad tracks through the site and the need to elevate I-70 over the tunnel at the Eads Bridge. The original design placed the Arch closer to the river in anticipation of railroad removal, and placed the interstate in a tunnel (shown at top) with a Third Avenue at grade above not unlike the one envisioned by advocates today.
This site plan was not built due to programmatic changes by the architects and the National Park Service (NPS). Obstacles that forced site changes included the agreement between NPS and the Terminal Railroad Association to retain the railroad tracks through the site and the need to elevate I-70 over the tunnel at the Eads Bridge. The original design placed the Arch closer to the river in anticipation of railroad removal, and placed the interstate in a tunnel (shown at top) with a Third Avenue at grade above not unlike the one envisioned by advocates today.
Other changes from the original plan:
Kiley reoriented the layout of the Memorial for a nearly symmetrical plan.
The Campfire Theater was a programmatic requirement of all national parks when the competition was held, but dropped before completion of the Memorial.
Restaurants perched over the riverfront were never built due to the railroad issue. The tunnel required high flood walls that changed the east end of the site that was originally supposed to slope down to meet the levee.
The designers and NPS abandoned plans for an architectural museum on the grounds and placed the “Historic Museum” under ground (the Museum of Westward Expansion).
The designers and NPS abandoned plans for a “frontier village” of reconstructed French Colonial buildings in the northwest part of the site, as well as a group of such buildings around the Old Cathedral.
Entrance to the Arch trams would have been through the reconstructed Old Rock House, shown here between the Arch legs.
The park would have extended all of the way north to the Eads Bridge.
The final landscape work at the Memorial took place in 1982, nearly forty years after the selection of the plan by Saarinen and Kiley. Congressional funding delays are largely responsible for the slow implementation. The Gateway Arch was completed in 1965, after Saarinen’s death. This slow pace of development of one of the nation’s grandest integrated works of modern landscape and architecture no doubt was frustrating, but the result was worth the wait.
Preservation of the relatively young landscape is integral to the current design competition. Still, some of the early ideas of Saarinen and Kiley may be worth contemplation by designers in the current competition. Part of the Memorial enjoys the protection of the nation’s highest level of historic designation, that of the National Historic Landmark. The rest does not. That is not an invitation to alter the landscape, but a potential window for sensitive changes.
Any changes made will be interpretive, and interpreting what is authentic about the landscape is a huge challenge. Architects by nature wish to transform places, and that inclination must be tempered by understanding of Saarinen and Kiley’s plan and its evolution. That’s why the competition requires teams to include someone who understands federal preservation laws — laws that are not prohibitions on change but guiding restrictions.
Certainly, there are two parts of the Memorial that developed due to utilitarian need rather than architectural inspiration — the north and south nodes, where the hulking parking garage and the south maintenance building stand. The maintenance building and the parking garage should be moved off of the grounds, and those sites thrown open to new purposes. Many of us advised Senator John Danforth that should he wish to build a museum at either site, he would have faced little serious opposition. In fact, the south end was where Saarinen and Kiley placed their main museum building in the first plan. Removal of the garage would allow for another intriguing change — removal of the too-wide and underused extension of Washington Avenue on the north side of the Memorial.
Many of the needed changes that sponsors of the design competition seek — better connections, stronger link to river and programmatic venues that attract visitors — are in the original plan. Saarinen and Kiley’s original plan would have made moot any future design competition focused on activation and connectivity.
The inclusion of an architectural museum was prescient, given today’s St. Louis Building Arts Foundation effort. Retention of some sense of the historic riverfront buildings is in keeping with later preservation philosophy that holds that total destruction is never desirable, even in large-scale renewal. Most of all, the designers blended the landscape into the city by bridging the interstate and drawing the Memorial straight into the north riverfront we now call Laclede’s Landing. Eero Saarinen and Dan Kiley left a blueprint for a connected, active Memorial that the current design competition may realize. That blueprint was bestowed with genius and care for the site’s designed beauty. Before designers attempt to rise to that level of genius, they should take a look at the original winning entry.












