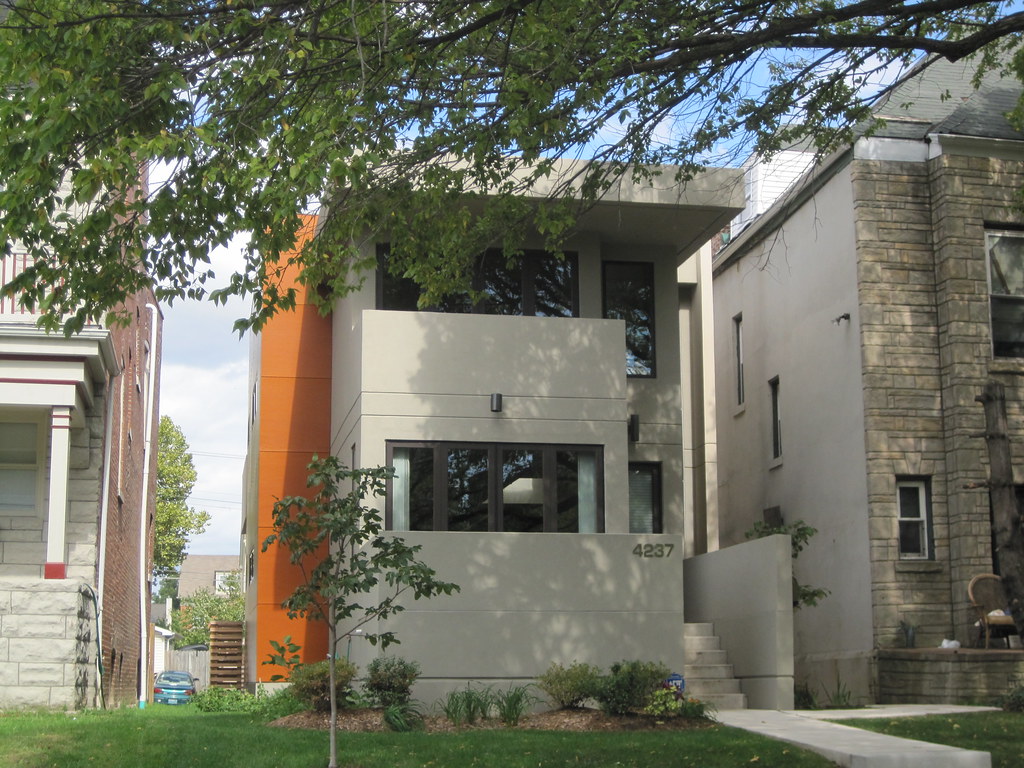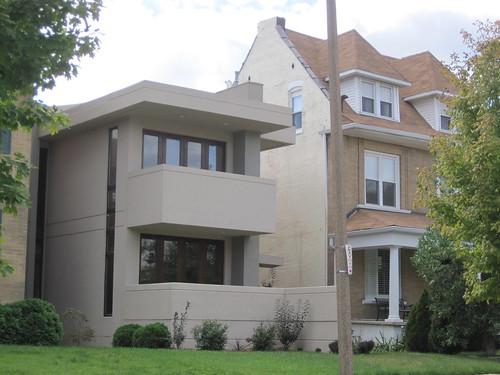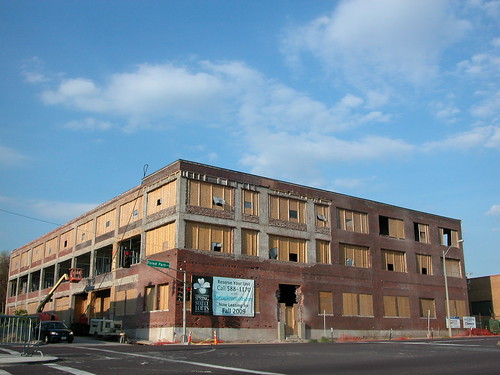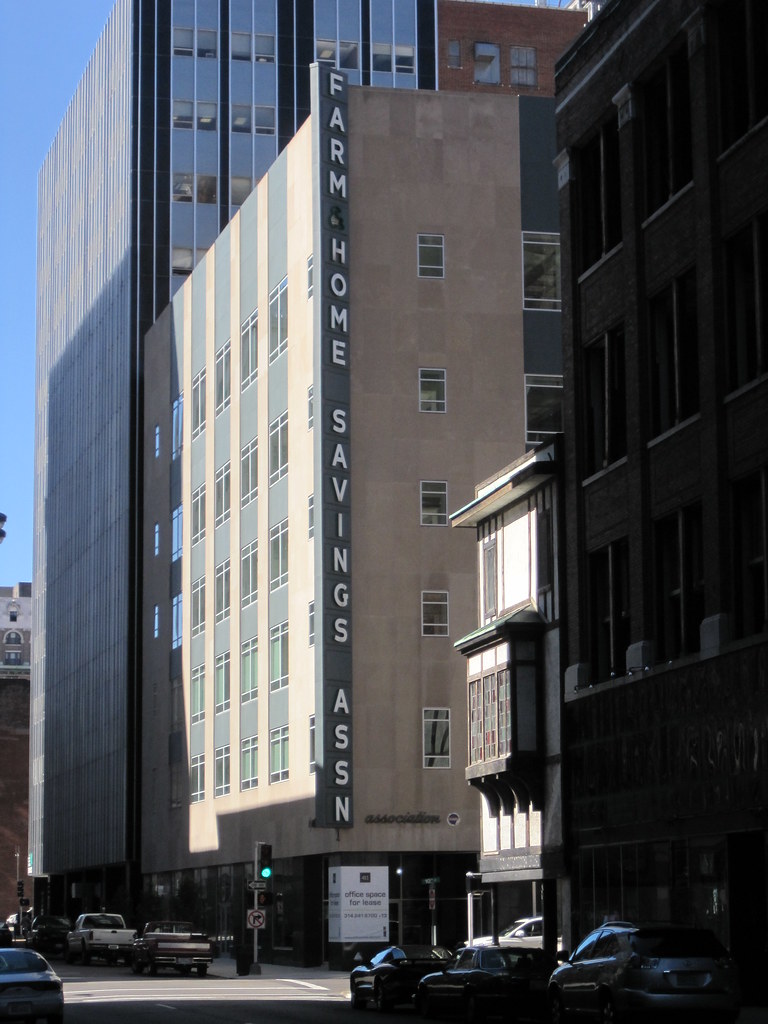by Michael R. Allen
 Strong lines, pronounced modern styling, a narrow, low form and neutral coloring (save the orange section) draw one’s eyes to the house at 4237 McPherson Avenue in the Central West End. Inside, spaces flow into each other, and the compact front elevation dissolves into a voluminous open floor plan. This modern house, built last year, is like few other in the city.
Strong lines, pronounced modern styling, a narrow, low form and neutral coloring (save the orange section) draw one’s eyes to the house at 4237 McPherson Avenue in the Central West End. Inside, spaces flow into each other, and the compact front elevation dissolves into a voluminous open floor plan. This modern house, built last year, is like few other in the city.
 While the modern design is worthy of our consideration alone, the siting opens all sorts of possibilities — and questions for residents of of historic districts. See, the house is not one of a row of new houses, like those found in the old Gaslight Square two blocks to the north. See, 4237 McPherson fits in between two historic revival-style homes. That siting is deliberate.
While the modern design is worthy of our consideration alone, the siting opens all sorts of possibilities — and questions for residents of of historic districts. See, the house is not one of a row of new houses, like those found in the old Gaslight Square two blocks to the north. See, 4237 McPherson fits in between two historic revival-style homes. That siting is deliberate.
Anthony Robinson designed and developed this house, and is planning to build more on blocks in the eastern end of the Central West End. Nicknamed the “Robinson,” the architect’s contemporary town house primarily will fill gaps in parts of the Central West End that have seen substantial building loss. The “Robinson” offers a fresh way to introduce a new house into historic context.
Perhaps these houses aren’t totally fresh; modernists experimented with slipping streamlined designs into the city in the twentieth century. The commercial and apartment architecture of Lindell Boulevard between Grand and Kingshighway contains many examples of minimalist, geometric design smack-dab next to ornament-heavy mansions and apartment buildings. That mix works, but it’s not widespread in St. Louis. Anthony Robinson comes nearly fifty years later doing the same in the Central West End’s side streets. His designs are new, but there is a fine precedent for his work.
 Robinson’s first realized modern home design is located across the street from the house at 4237 McPherson. Built a few years earlier, this home shares much in common with the house across the street. Still, there are key differences. There is a projecting vertical pier next to the entrance, that rises up through the roof line. The second floor porch is cantilevered, not built over the first floor.
Robinson’s first realized modern home design is located across the street from the house at 4237 McPherson. Built a few years earlier, this home shares much in common with the house across the street. Still, there are key differences. There is a projecting vertical pier next to the entrance, that rises up through the roof line. The second floor porch is cantilevered, not built over the first floor.
Both houses finely balance the emphasis on height the narrow form brings with horizontal lines reminiscent of the Prairie School. However, these houses break from even the infill tradition on this block. The 4200 block of McPherson has seen a lot of loss and some rebuilding in the last 15 years. There are a number of Italianate-inspired townhouses on the block built by the Pyramid Companies in the 1990s. Just as Robinson’s distinctive design has a signature look, Pyramid’s townhouses are readily identifiable as that company’s work.
 Many residents of historic districts across the city would probably rather see a Pyramid — or something similar — than a Robinson next door to their historic home. Most of our city’s local historic district ordinances mandate attempts at architectural imitation and curtail original design. A “model example” is required in many cases, although often designs proposed borrow freely across “model examples” for hybrid designs. The result of these ordinances has been some very strong replica houses and a whole lot of really weak ones. The Pyramid houses are fairly simple, but they don’t really resemble any houses built in St. Louis during the 19th and early 20th century.
Many residents of historic districts across the city would probably rather see a Pyramid — or something similar — than a Robinson next door to their historic home. Most of our city’s local historic district ordinances mandate attempts at architectural imitation and curtail original design. A “model example” is required in many cases, although often designs proposed borrow freely across “model examples” for hybrid designs. The result of these ordinances has been some very strong replica houses and a whole lot of really weak ones. The Pyramid houses are fairly simple, but they don’t really resemble any houses built in St. Louis during the 19th and early 20th century.
The 4200 block of McPherson, however, is located in the Central West End local historic district. The Central West End historic district’s standards, which date to 1974 and were written by Donald Royse and Carolyn Hewes Toft, expressly encourage quality contemporary architecture while discouraging historically imitative design. As we can see, both types of design have been built under those standards.
Attempts at historicization of new housing often have a negative impact in a historic district, because the new houses offer mongrel specimens of historical styles found in the neighborhood. One of the biggest problems is the replication of historical elements using cheap modern materials and factory-ordered pieces. Improvisation was the lifeblood of builders in our past, and new “historic” homes don’t carry that tradition forward. Houses like the “Robinson” do.
Future local historic districts in the city have the chance to allow some design flexibility. In areas of St. Louis where there is a lot of vacant land, allowing truly original design in historic districts is logical. The truth about local historic districts under St. Louis preservation law is that citizens can adopt a wide range of design standards, from minimal to thorough. The aspirations of today’s architects and builders can even be accommodated.

















