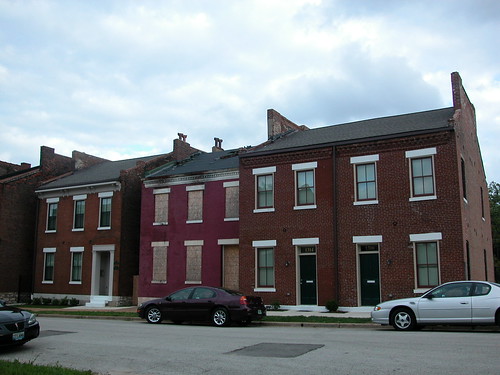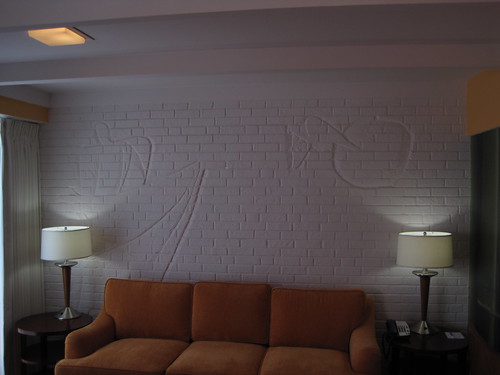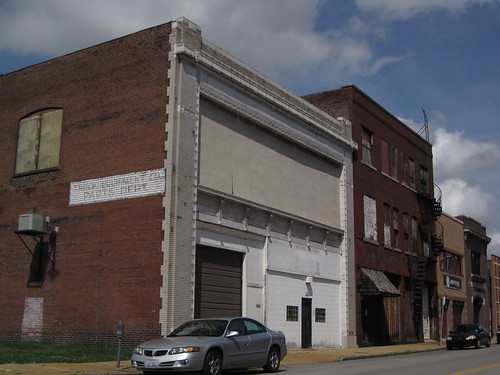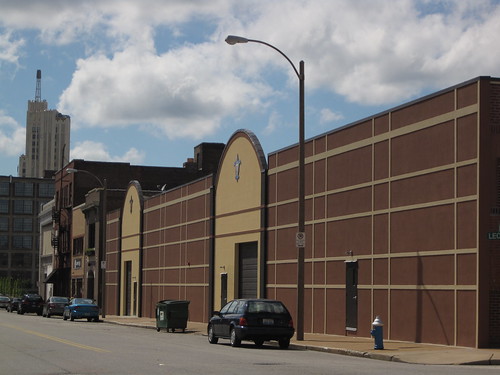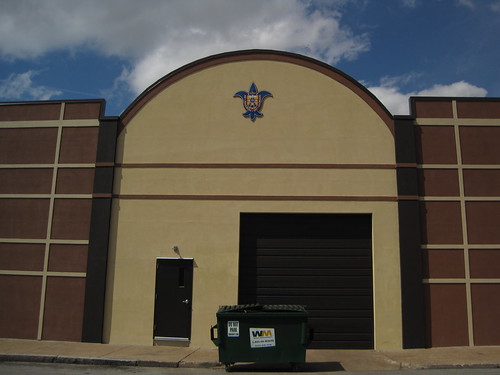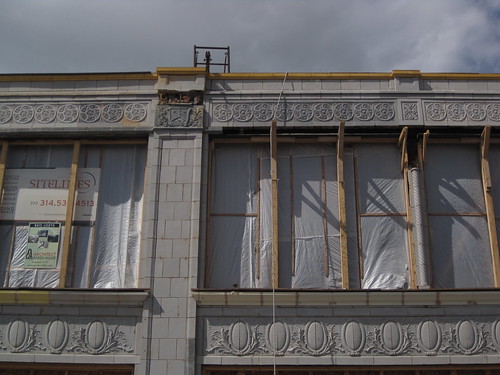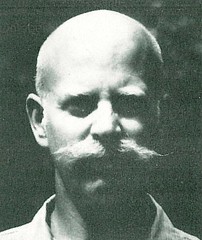by Michael R. Allen
Here is my testimony from Monday’s Preservation Board consideration of the preliminary review of the Archdiocese’s application to demolish the DeVille Motor Hotel (San Luis Apartments) at 4483 Lindell Boulevard and build a surface parking lot in its place.
The Board approved the application by a vote of 3-2, with Board members Richard Callow, David Richardson (who is Missouri adviser to the National Trust for Historic Preservation) and Alderwoman Phyllis Young voting yes and members Melanie Fathman and Anthony Robinson voting no.
RELEVANT ORDINANCES
In regard to the legal standards that bind the Preservation Board’s decision today, I think that members will find the ordinances quite clear: the Archdiocese’s plan meets neither the standards established by the Central West End Historic District ordinance nor the demolition review criteria in the city’s preservation review ordinance. The Board should deny both parts of the proposal and uphold our city’s preservation laws. The Preservation Board has no legal authority to make decisions based on the institutional parking requirements of the Archdiocese or Rosati-Kain, but only on the explicit criteria of the two applicable ordinances.
While the Central West End Local Historic District standards do not expressly forbid the construction of surface parking lots in the district, they are only allowed in areas with commercial zoning (zoned F or H). The DeVille parcel is zoned E (Multiple Family Residential), which is governed by the residential standards of the local district.
Even with a zoning change for this parcel, the parking lot proposal does not meet the commercial standards of the district, which I quote:
All off-street parking shall be located behind or to the side of commercial structures. Where visible from the street, screening with visually opaque landscaping or 5′ minimum high masonry or concrete wall shall be necessary.
The current proposal fails to meet this provision because the parking lot will occupy the entire parcel, not adjacent to a building, but rather in the plain view of two streets, an alley and even from the sidewalk a great distance to the east. While the proposed screening may meet the standards, the standards disallow construction of a parking lot that is not adjacent to a building. The proposed parking lot requires a variance from the standards that I think is unwarranted.
Furthermore, the district standards explicitly safeguard the architectural characteristics of block faces. Again I quote the standards:
Developers, therefore, shall demonstrate compliance with exiting scale, size and proportion… Visual compliance shall be judged on massing and detail in addition to size and scale.
The parking lot does not meet the “visual compliance” standard established here. The current face of this block is a symmetrical arrangement, with the large Cathedral and DeVille buildings serving as book ends on either side of the Chancery. While the architectural character is varied, the urban forms that give the block face harmony are dependent on the balance of large, taller buildings on each corner. The parking lot removes one of those buildings, creating an imbalance that clearly does not maintain existing scale, size or proportion. Plus, the stark exposure of the alley and utilities from Lindell will create a visual problem for pedestrians.
Note that Central West End residents have successfully blocked development projects in the past by filing lawsuits to uphold enforcement of these standards. These standards enjoy widespread and passionate support in the neighborhood, not simply because they enshrine common values but because they are an effective and clear legal tool for protecting the urban character of the neighborhood.
Beyond the local district standards, the current proposal also fails to meet the standard criteria of the preservation ordinance. (I will not address financial hardship, which is clearly not at issue in this matter.)
A. Redevelopment Plans
There is no approved or proposed formal redevelopment plan for the DeVille site.
B. Architectural Quality
The DeVille Motor Hotel is eligible for the National Register of Historic Places for its local architectural significance. (More on that in a moment.) Under the Preservation ordinance’s definition, the DeVille is thus a High Merit structure. (“High Meritâ€partly is defined as “deserving of consideration for single site historic or Landmark Site designation.”)
This criteria is one of the primary reasons why the Board has authority to deny the demolition of the DeVille. Under the preservation review ordinance, the Board must act to protect all Merit and High Merit structures . The State Historic Preservation Office’s statement of eligibility for single-site listing is cause for treating the DeVille as a High merit structure at the present moment.
C. Condition
The DeVille building obviously requires repairs common to buildings of its age, but it is sound under the ordinance and apparently safe enough that the Archdiocese maintained it as a residential building until 2007.
D. Neighborhood Effect and Reuse Potential
The Central West End Association and many neighborhood residents have offered the opinion that the surface parking lot has an adverse neighborhood impact.
As for reuse potential, we have only a report prepared by the architectural firm hired to design the parking lot. There has been no independent analysis of reuse potential. However, given the successful rehabilitation of the Hotel Indigo to the west and the former Days Inn downtown, reuse potential of mid-century motels for original or adapted uses now has been demonstrated in the city.
E. Urban Design.
The preservation ordinance reiterates the principles of the Central West End local historic district ordinance regarding integrity of block face as well as the impact on “significant character important to a district, street, block or intersection.” Clearly, the proposal is detrimental to its block face, but also it is detrimental in a larger architectural context along Lindell Boulevard. This brings me to the issue of National Register of Historic Places eligibility.
ELIGIBILITY FOR NATIONAL REGISTER
Because of the DeVille’s unique architectural quality as well as its contributing role to a significant group of Modern buildings on Lindell Boulevard, the State Historic Preservation office has determined that the DeVille is eligible for inclusion in the National Register of Historic Places. Not only do we have that hopeful determination, but also on May 1 the Keeper of the National Register listed Lindell’s other mid-century motel: the Bel Air Motel at 4630 Lindell, built between 1958-1961 and beautifully rehabilitated as the Hotel Indigo. (The Preservation Board approved the Bel Air nomination last year.)
Also, in the past two years, I have written or co-written two other successful National Register nominations of mid-century buildings in the city built within the past 50 years — the Plaza Square Apartments downtown and the Nooter Corporation Building at 1400 S. Third Street. In these cases, the opinions of the State Historic Preservation Office and the Keeper of the National Register were aligned: if the buildings were eligible for the National Register at all, waiting until the “50 year mark” to pursue listing was unnecessary and arbitrary. In fact, at a 2007 workshop hosted by the Missouri State Historic Preservation Office, National Park Service historian Dan Vivian relayed to Missouri preparers of nominations that the practice of waiting for a property to reach 50 years of age before listing was based on myth and not actual Park service policy. Vivian urged us to nominate eligible buildings in accordance with National Register Criterion Consideration G — a consideration that ensures that buildings less than 50 years old have attained exceptional significance worthy of inclusion in the Register.
Our knowledge of the eligibility of modern buildings has grown over the past three years, and the Bel Air Motel nomination allowed greater exploration of a context in which the DeVille plays a major role. As part of the Bel Air nomination, Karen Baxter and I conducted a survey of the mid-century modern resources of Lindell between Grand Avenue and Kingshighway. Lindell long was the main connection between downtown St. Louis and Clayton, and attracted commercial development as the city resumed developing itself after the slowdown of the Great Depression and World War II era. The aging mansions offered large lots well-suited for new commercial buildings.
In the Lindell survey area, 36 buildings were constructed and two others were re-clad in a building boom between 1945 and 1977. Of these, 34 were built in the styles of the Modern movement. Only one of these buildings has been demolished. The range of design quality, height, material use and stylistic influences is wide among these buildings, yet they have an indelible impact on Lindell. In my opinion, one can say that modern commercial architecture is as much a part of the definitive character of Lindell as is the earlier revival-style residential architecture.
Historically, the unique Mid-Century Modern grouping on Lindell is by far the city’s most significant Modern commercial development. The development of Mid-Century Modern architecture on Lindell Boulevard precedes major downtown urban renewal projects that also used the style (including the iconic Gateway Arch and Busch Stadium). Lindell’s modern buildings demonstrate that St. Louis after World War II was a city deftly remaking itself through bold modern buildings. The concentration includes very significant buildings to the development of Modern Movement architecture in St. Louis. Three of these buildings even achieved early recognition through inclusion in the 1967 edition of George McCue’s The Building Art in St. Louis.
Not surprising, however, is the finding that most of the modern buildings on Lindell were designed by local architects or draftsman, many of little renown. There are strong supporting buildings and a few obvious architectural stars, like the Archdiocesan Chancery, the Lindell Terrace, the Engineers Club and the DeVille, designed by Charles Colbert of New Orleans (1963). Four of the modern buildings have out-of-town architects, but of those four, only Colbert has what can plainly be called a national reputation among architectural historians. While the Bel Air Motel is a fine building that merits National Register listing, the DeVille has greater significance through its more original design, form and massing as well as its association with Charles Colbert.
Demolition of the DeVille would result in the removal of one of Lindell’s finest modern buildings, a clear negative urban design impact on one of the city’s most prominent thoroughfares. So far, the only lost mid-century building on Lindell has been the Cinerama at 4218 Lindell. On Lindell, we have an unparalled nearly-intact document of our city’s triumphant attempt to reclaim its future amid declining fortunes and suburban growth. Ironically, these buildings took the place of others that we all now recognize as worthy of preservation. Proposed demolition of the DeVille raises the issue of whether we are about to embark upon renewing the unsustainable cycle of demolition and replacement that this city infamously embraced in the late 20th century.
The Preservation Board can break the cycle by upholding the laws we developed in response to the demolition cycle that once plagued our city. Members should deny the proposed parking lot and demolition of the DeVille Motor Hotel since each action certainly fails to meet the criteria of the ordinances under which today’s action will be taken.


