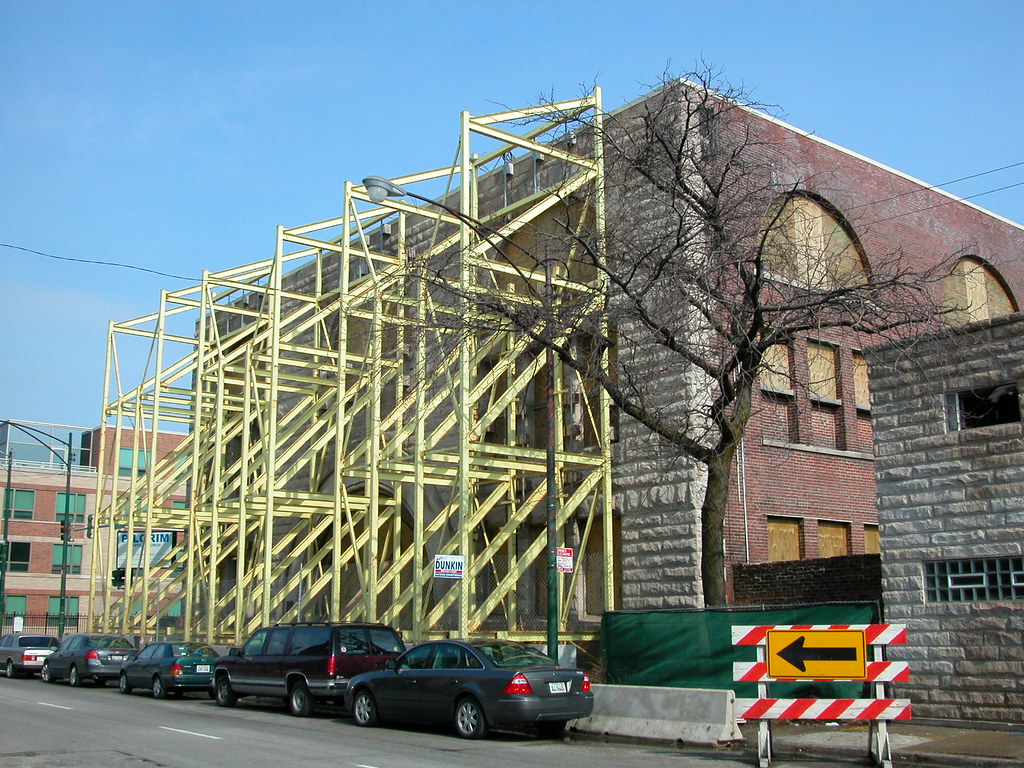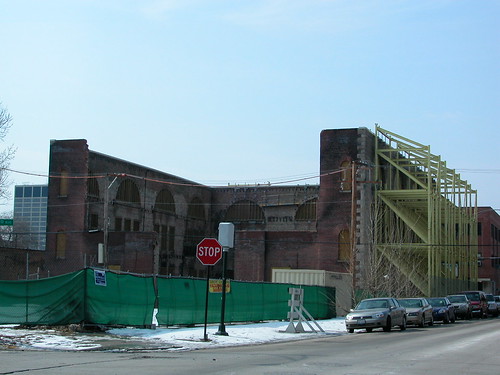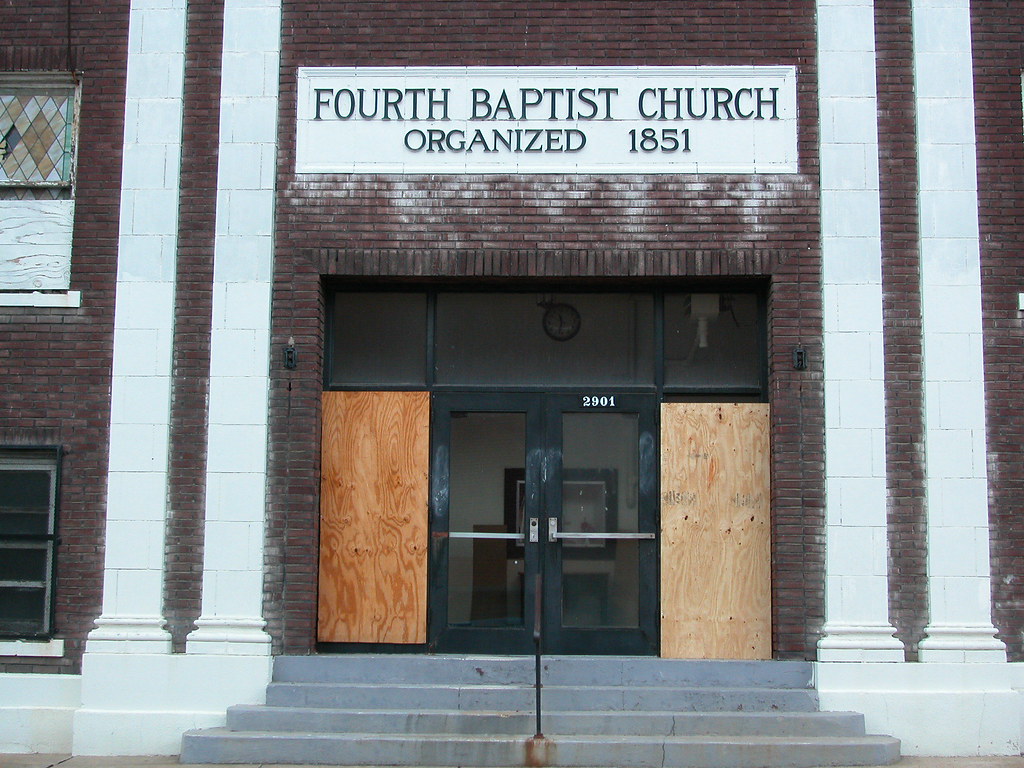by Michael R. Allen
 Streamlined and sleek, sophisticated and subtle – these are attributes of the Doctors Building at the northeast corner or Euclid and West Pine. The Modern Movement medical office building has offered a hint of space age glamor to the Central West End for nearly fifty years. Nestled among elegant Renaissance Revival apartment buildings, art deco storefronts and minimalist contemporary condominium buildings, the modernist tower provided just the right balance to the mix of jazz age architecture. Think of the Doctors Building as a minor bop number in a sea of buildings that span a range of jazz period from ragtime to tonal. The Doctors Building is that smooth, modern breakthrough that plays back to its predecessors without upstaging them and that teaches its successors a thing or two.
Streamlined and sleek, sophisticated and subtle – these are attributes of the Doctors Building at the northeast corner or Euclid and West Pine. The Modern Movement medical office building has offered a hint of space age glamor to the Central West End for nearly fifty years. Nestled among elegant Renaissance Revival apartment buildings, art deco storefronts and minimalist contemporary condominium buildings, the modernist tower provided just the right balance to the mix of jazz age architecture. Think of the Doctors Building as a minor bop number in a sea of buildings that span a range of jazz period from ragtime to tonal. The Doctors Building is that smooth, modern breakthrough that plays back to its predecessors without upstaging them and that teaches its successors a thing or two.
Too bad that’s all ending before our eyes. The Doctors Building is under demolition as I type. I wish I could report that the proposed replacement is worth the urbane environment of the Central West End, but that simply is not the case. We’re discarding modern jazz for contemporary pop drivel.
We are losing a building that is almost a time capsule from our recent past. Some would assert that the 1950s was an age of conservatism, forced conformity or destructive Cold War politics, but that view neglects to account for the cultural production of the era. How did the Beats, jazz music, streamlined industrial design and modernist architecture fit into the rubric of Joseph McCarthy and Leave It To Beaver? The answer is “not well.” More surely, the arts that persisted in the 1950s were cool and subversive of other tendencies. Artists were taking the tools of regimentation — the straight line, the machine — and turning them into expressive instruments. The best work of the 1950s plays on the tension between conformity and rebellion.

The Doctors Building straddles that fine line itself. After all, this is a medical office building — a tool of discipline and science. Yet the envelope is almost sensual — warm orange brick, window groups punctuated by aqua aluminum panels, a shiny granite base with quintessentially modern anodized aluminum details including an upward-curved canopy. Each elevation of the building is different, and on the east side wide projecting bands of brick that wrap the corners makes the wall plane sculptural. The pattern runs down the center of the Euclid Avenue elevation, marking the entrance. The tall form of the building gives way to two-story sections on the east and north, providing contrasting elements at different scales.

Of course, however attractive, the Doctors Building is no master work. It’s a minor modernist accomplishment that benefits greatly from its context. As the only tall mid-century building on Euclid, the building stands out in ways it might not had further development occurred in the 1950s and 1960s. The building avoids the swagger of Miles Davis or Thelonious Monk, falling into the background. It’s a really cool but not very showy B-side from an artist no one remembers no matter how many times they hear the name.
The building permit for the building is dated January 1955, with cost of the 11-story building estimated at $900,000. The architect was a little-known designer named Paul Valenti, who taught in the School of Architecture at Washington University from the 1940s into the 1960s. This author knows of no other work by Valenti, and has searched mostly in vain to glean biographical details. The two-story section on Euclid dates to a permit issued in July 1955; Wells and Wells, Inc. is listed as engineer on this section as well as the tower. The two-story section to the east corresponds to a permit issued in August 1961; E. Donald Goret was the architect. Erstwhile Millstone Corporation was the developer and builder of the building and its additions.

The building originally had that one distinguishing mid-century flaw: adjacent parking as part of the building design. The original adjacent small surface lot on West Pine took on its own life and grew as the owners tore down a few houses to make an unsightly large lot that inadvertently created a wonderful view in which one can see both the Doctors Building and that 1929 art deco landmark, the Park Plaza Hotel.
 With the huge parking lot, the Doctors Building site proved irresistible to developers during the recent hyperactive swing in the market. The Mills Group proposed demolishing the elegant building and replacing it with twin 30-story towers of ridiculous bulk and exaggerated detail. Jazz would have been replaced with buildings that reminded me of overwrought sappy love ballads. Then the market downturn set in and the project fell apart. Unfortunately, another plan emerged – demolish the building and replace it with a shorter new building. The new building is best left without description — its designers’ strained attempts at referencing historic details like quoins and a clock tower would only be remarkable if not already tried on thousands of suburban branch banks around the country. Alas, we lose the Doctors Building for something that doesn’t even forge a relationship with the Central West End. Sophistication falls to smugness. A minor pleasure gives way to a minor travesty. Hopefully the jazzy architecture around the new building will be enough to drown out the intrusion.
With the huge parking lot, the Doctors Building site proved irresistible to developers during the recent hyperactive swing in the market. The Mills Group proposed demolishing the elegant building and replacing it with twin 30-story towers of ridiculous bulk and exaggerated detail. Jazz would have been replaced with buildings that reminded me of overwrought sappy love ballads. Then the market downturn set in and the project fell apart. Unfortunately, another plan emerged – demolish the building and replace it with a shorter new building. The new building is best left without description — its designers’ strained attempts at referencing historic details like quoins and a clock tower would only be remarkable if not already tried on thousands of suburban branch banks around the country. Alas, we lose the Doctors Building for something that doesn’t even forge a relationship with the Central West End. Sophistication falls to smugness. A minor pleasure gives way to a minor travesty. Hopefully the jazzy architecture around the new building will be enough to drown out the intrusion.
 Last month while I was visiting Chicago I stopped by the Pilgrim Baptist Church at Indiana Avenue and 33rd Street in the Bronzeville neighborhood. Built in 1891 as the Kehilath Anshe Ma’ariv Synagogue, this Prairie School masterpiece was designed by Louis Sullivan and Dankmar Adler. In January 2006, a devastating fire struck the building, leaving nothing intact save the limestone and brick walls. The photos below show steel bracing against the street-facing walls. The bracing was required by the Chicago city government to prevent collapse into the public right-of-way. Engineers have determined that collapse is unlikely since the walls remain sound.
Last month while I was visiting Chicago I stopped by the Pilgrim Baptist Church at Indiana Avenue and 33rd Street in the Bronzeville neighborhood. Built in 1891 as the Kehilath Anshe Ma’ariv Synagogue, this Prairie School masterpiece was designed by Louis Sullivan and Dankmar Adler. In January 2006, a devastating fire struck the building, leaving nothing intact save the limestone and brick walls. The photos below show steel bracing against the street-facing walls. The bracing was required by the Chicago city government to prevent collapse into the public right-of-way. Engineers have determined that collapse is unlikely since the walls remain sound.





















