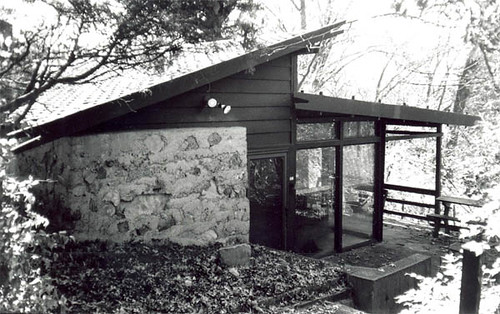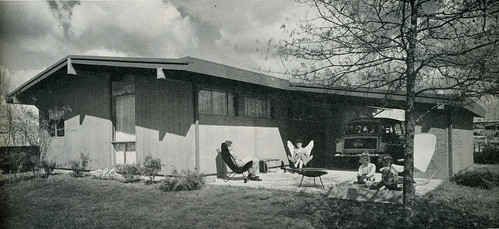The owner of Tropicana Lanes, Tino DiFranco, spoke at the Tropicanniversary — the 50th birthday party for the bowling alley — on March 15, 2011. Modern STL sponsored the event, which attracted a large crowd that celebrated one of the region’s best-known “Googie” buildings. More on the building soon — here’s Tino.
Category: St. Louis County
by Michael R. Allen
 Only a few months young, Modern STL has already hit the ground running to identify and promote the region’s modern architecture. Today Modern STL published its first self-guided architectural tour, encompassing Kirkwood, Crestwood, Oakland and Glendale in southwest St. Louis County. From Frank Lloyd Wright’s Kraus House to a grouping of Harris Armstrong-designed homes to several notable post-war subdivisions, the area is rich with mid-century heritage.
Only a few months young, Modern STL has already hit the ground running to identify and promote the region’s modern architecture. Today Modern STL published its first self-guided architectural tour, encompassing Kirkwood, Crestwood, Oakland and Glendale in southwest St. Louis County. From Frank Lloyd Wright’s Kraus House to a grouping of Harris Armstrong-designed homes to several notable post-war subdivisions, the area is rich with mid-century heritage.
The tour is available both as a Google Map and as a two-page PDF for easy printing. Both are available here. Modern STL will be publishing other self-guided tours in the future. Any suggestions?

by Michael R. Allen
One can almost smell the jet fuel exhaust in this vivid night time postcard view of the Lambert Airport Main Terminal Building from 1968. Streaks of red record the passage of jets on their way to and from what was then a hub for passenger travel. Behind all of the hustle and bustle, then as now, was modern architecture’s first American airport terminal masterpiece.
Completed in 1956, Lambert’s terminal and its thin-shell concrete domes designed by Minoru Yamasaki of Hellmuth Yamasaki and Leinweber became the forerunner of jet-set terminal style. At John F. Kennedy and Dulles, Eero Saarinen would carry this high standard forward. Other architects joined the pursuit to create enobling, structurally progressive modern terminals until the drama — and peculiar bliss — of airline travel would be mushed into a middling realm of tepid architecture, placeless chain-shop concourses, discount carriers and clumsy, invasive security procedures. But in St. Louis, at least we still come and go at Lambert, where the sublime remains part of the spatial experience. Happy travels this weekend!
by Michael R. Allen
Published as “Joseph Murphy’s Own Residence Now Listed on National Register” in the Fall 2010 NewsLetter of the Society of Architectural Historians, St. Louis Chapter. The essay is based on text from my National Register of Historic Places nomination for the Joseph and Ann Murphy House (listed May 10, 2010).

The Murphy house as it appeared in Architectural Forum, April 1941.
Designed by prominent St. Louis architect and educator Joseph Denis Murphy (1907-1995) for his own residence, the Joseph and Ann Murphy Residence at 7901 Stanford Avenue in University City was built in 1938-1939 but expanded in 1950 and 1962. Built in the same year that Frank Lloyd Wright published his vision for the Usonian house in Architectural Forum, the Murphy Residence demonstrates Murphy’s contemporary and unique vision of residential architecture. While Murphy’s residential program has clear parallels to Wright’s, Murphy developed it simultaneously rather than subsequently. In 1938, few Modern Movement Houses had been built in the St. Louis area, although within twenty years Modern styles would dominate suburban residential construction. Newly arrived in St. Louis and serving on the faculty of the Washington University School of Architecture, Joseph D. Murphy’s career was at its start when he designed his own home. The house was one of the first small Modern Movement houses to attain national publication, and it contributed to wide interest in Modern houses in the St. Louis area.
 Joseph Murphy’s submission to the 1934 Flat Glass Industry Architectural Competition. Courtesy of Mary Brunstrom.
Joseph Murphy’s submission to the 1934 Flat Glass Industry Architectural Competition. Courtesy of Mary Brunstrom.
In the 1930s, many American architects were working on developing ideas about Modern houses. With modernism on the rise in America amid the Great Depression, many American architects endeavored to create affordable small house designs that would advance Modern design principles. Joseph Murphy delved into the national architectural discussion on houses early, and published his first Modern house prototype ahead of Frank Lloyd Wright’s widely influential publication of his “Usonian” house. Frank Lloyd Wright’s Usonian House would become the American standard for the small, affordable Modern house, but Murphy had already provided his own prototype when Wright first published his ideal.
 View of the Morton D. May House south elevation. Photograph by Hedrich-Blessing courtesy of the Chicago Historical Society.
View of the Morton D. May House south elevation. Photograph by Hedrich-Blessing courtesy of the Chicago Historical Society.
Next Sunday, architect and architectural historian Andrew Raimist will be offering the next lecture in Landmarks Association of St. Louis‘ Modern Masters lecture series. Anyone who has attended one of Andy’s insightful talks on Harris Armstrong will know to expect something equally enlightening and joyful. By the way: Recently, P.R.O. was fortunate to collaborate with Andy on the National Register of Historic Places nomination for Armstrong’s Stonebrook (1959) in Jefferson County. Details to come. – Michael R. Allen
Samuel Marx’s Morton May House: Design Innovation and Tragic Loss
Sunday, September 26 at 3:00 p.m.
Architecture St. Louis, 911 Washington Avenue
Free, but reservations required
Andrew Raimist examines the innovative modernist home designed by Samuel Marx for Morton D. May in Ladue. This fascinating presentation will include historic published images, architectural documentation and recent photographs. Raimist will discuss the unnecessary and tragic destruction of this modernist masterpiece.
The lecture will begin at 3:00 PM in the classroom at Architecture St. Louis at 911 Washington Avenue, Suite 170. Seating is limited to 50 people. We strongly encourage reservations as we cannot guarantee seating without one. To reserve a seat, please call 314.421.6474 or e-mail: landmarks@stlouis.missouri.org.
 Historic photograph of the bridge at Times Beach from the Missouri Department of Transportation.
Historic photograph of the bridge at Times Beach from the Missouri Department of Transportation.
From the Missouri Route 66 Association
Please take the time to send your comments to MoDOT concerning the future of a bridge at Route 66 State Park. The bridge is scheduled for demolition in February 2012 and no replacement of any kind is currently planned. Comments MUST be sent before September 30th to be included in MoDOT’s file on this issue.
Send your email comments to: andrew.gates@modot.mo.gov
Follow these links to MoDOTs website:
Route 66 Meramec River Bridge Virtual Public Meeting
This MoDOT website shows the results of the years of NO maintenance on the bridge since Times Beach was dis-incorporated in 1982:
Route 66 State Park Bridge
Other websites with information about the bridge:
 Photograph from the National Register of Historic Places nomination.
Photograph from the National Register of Historic Places nomination.
by Michael R. Allen
On July 8, the National Park Service placed the Carney-Keightley House near Fenton in the National Register of Historic Places. Located on Hawkins Road on the boundary line between St. Louis and Jefferson counties, the Carney-Keightley House is a unique local connection to the legacy of Frank Lloyd Wright. Completed in 1948, the house is the only known architectural work solely attributed to Richard Edgar Carney. Carney was a fellow at Taliesin, Wright’s school for architects, and served as Wright’s personal aide from 1952 through 1959.
Jill O’Neal, owner of the Carney-Keightley House, prepared the National Register nomination. O’Neal describes the house as “unpretentious, modest, natural, economical, unassuming, authentic and totally American.” This is not surprising given that Carney designed the house in accordance with Wright’s Usonian principles for house design. Those principles included compact layout with open living area, placement of the house on a concrete slab, respect for and harmony with the contours of the house site, use of sloped or flat roofs, use of affordable, often mass-produced materials and attention to energy efficiency through careful fenestration. The Carney-Keightley House is only 1,000 square feet and sits on a slab on a wooded site. The house is clad in local stone and redwood and has large windows, screened by the overhangs of the sloped roofs, that emphasize natural light. Carney’s work is a delightfully compact Usonian home that is a totally original work of architecture.
Read the nomination here.
by Michael R. Allen
 The house at 1739 Ridgewood as “Five Star Home No. 2301” in Better Homes and Gardens, January 1953; scan from Modern Ridgewood.
The house at 1739 Ridgewood as “Five Star Home No. 2301” in Better Homes and Gardens, January 1953; scan from Modern Ridgewood.
The vagaries of the recession have impacted the market for mid-century homes locally and further afield. In Crestwood’s mid-century modern treasure trove Ridgewood, the house at 1739 Ridgewood is current for sale at quite a bargain price. This house has a unique pedigree: it was one of the first four display homes completed by Burton Duenke and the Ridgewood house photographed for Better Homes & Gardens and House + Home‘s 1953 articles on the Ridgewood subdivision. (More St. Louis mid-century modern houses for sale can be found on the Modern STL website.)
Meanwhile, the New York Times‘ “Grist” column reports that two of Frank Lloyd Wright’s textile block houses in Los Angeles have sat on the market unsold. An offer on one of the houses comes from a buyer who wants to relocate the house to Japan!
by Michael R. Allen
Now Apartment Therapy casts its keen eye toward St. Louis’ Ridgewood subdivision, located in suburban Crestwood. The specific subject is the delightfully rejuvenated ranch home of Nathan and Hannah Wilber, which I had the pleasure of seeing myself last week. Nathan is co-author of the Modern Ridgewood blog and devoted to helping others learn about and appreciate St. Louis’ wealth of mid-century modern architecture. Yet Nathan and Hannah’s house is no museum — rather, like the best rehabs we may more often associate with 19th century town houses, it is an effort that balances reverence and the demands of daily life beautifully.
See the Apartment Therapy house tour here.
by Michael R. Allen
 On May 10, the National Park Service listed in the Joseph and Ann Murphy Residence at 7901 Stanford Avenue in University City in the National Register of Historic Places. The Murphy Residence, owned by Joseph Murphy’s daughter Caroline and her husband Vincent DeForest, is one of St. Louis’ first truly modern residential designs. Completed in 1939 and expanded in 1950 and 1962, the home was key in introducing International Style-inspired modernist design to the St. Louis region. While Murphy became best known for his later work, including the Climatron and Olin Library at Washington University, this house represented an early accomplishment in his career and in the story of modern architecture in St. Louis.
On May 10, the National Park Service listed in the Joseph and Ann Murphy Residence at 7901 Stanford Avenue in University City in the National Register of Historic Places. The Murphy Residence, owned by Joseph Murphy’s daughter Caroline and her husband Vincent DeForest, is one of St. Louis’ first truly modern residential designs. Completed in 1939 and expanded in 1950 and 1962, the home was key in introducing International Style-inspired modernist design to the St. Louis region. While Murphy became best known for his later work, including the Climatron and Olin Library at Washington University, this house represented an early accomplishment in his career and in the story of modern architecture in St. Louis.
Read the full text of my National Register of Historic Places nomination here.
