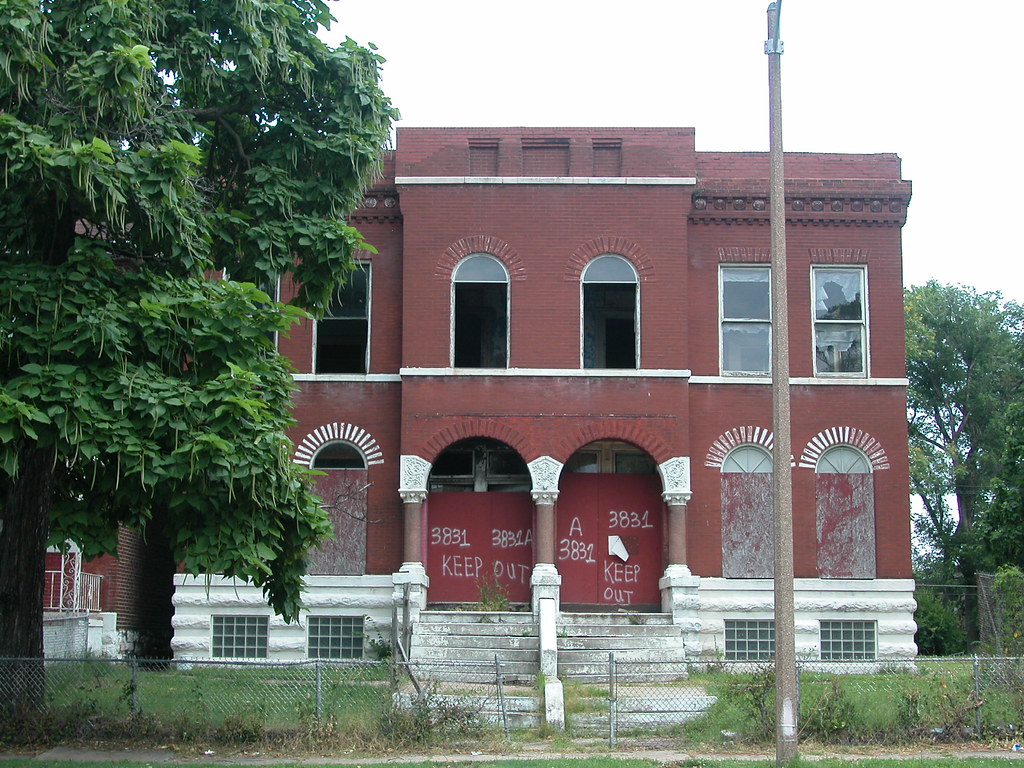by Michael R. Allen
Each time I travel west of on Page Boulevard, I keep an eye out for the double set of flats at 3831 Page. Although vacant for the past five years or more, the building always brings a smile to my face. In a city full of distinguished examples of many popular architectural revival styles, this Romanesque Revival building may not be the showiest or most significant, but it sure sticks in my mind. For one thing, the entrance is grandiose — polished Missouri granite columns rise from a rusticated white limestone foundation to support carved limestone voussoirs. The voussoirs buttress standard Roman arches of machine-pressed brick. The columns are extravagant on entrances that lead to double doors, signifying that this building houses four middle-class families, not one wealthy one. Beyond the impressive effect created by having Roman arches on all first floor window openings — and the striking but inappropriate alteration of white-painted bricks in each arch — the flat-roofed building possesses stock traits.
Yet this building is a great example of the triumph of machine processes in common stock architecture. That rusticated limestone base was cut to “rough” perfection by machine tools. the granite columns polished by machine. The bricks were pressed by a press. Even the carved limestone work is the result of pneumatic chisels, guided by craftsmen but powered by steam. After all, this house dates to a September 18, 1893 building permit reporting a construction cost of $8,000. Mighty St. Louis had already built the Wainwright Building and Union Station, and its craftsmen were deft with new technology. Its residents were full of wealth and the swagger to proclaim the growing city’s greatness through every brick laid around town. In the 1890s, the house at 3831 Page was one of a multitude demonstrating the superior industrial and architectural imagination of the river city in the American Gilded Age.
The pedigree of this house also shows the westward creep of the city. Its developer, Charles Schockemiller, was residing at 2228 Biddle near the Kerry Patch. The contractor, Hemminghaus and Vollmer, had offices at 1417 Destrehan in Hyde Park. The architect, German-born Gerhard Becker, maintained an office at 1017 Chestnut Street and was noted for designing factories on the near north side like the Eckhoff factory in present-day Old North and the Standard Stamping Company building on North Broadway. All German names, and all tied to points east but plotting the westward development that would fill the city’s boundaries with a plethora of magnificent houses, tenements and even factories.

