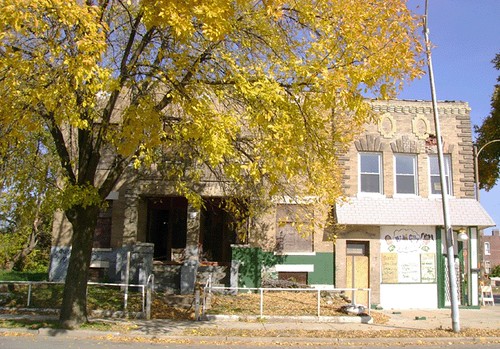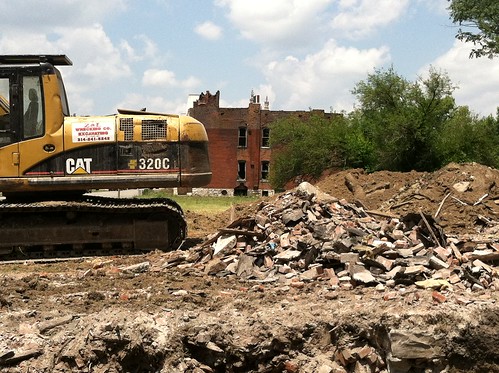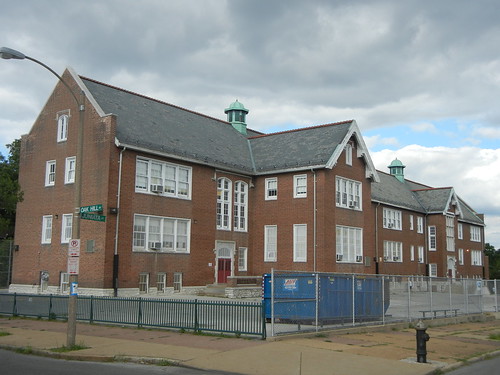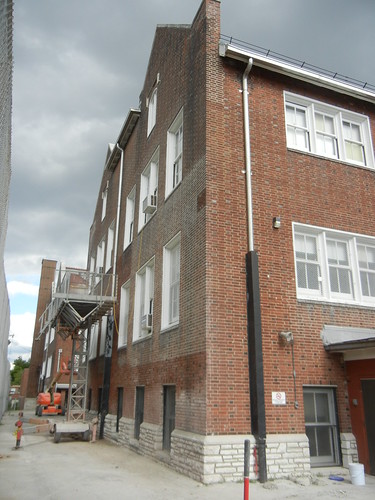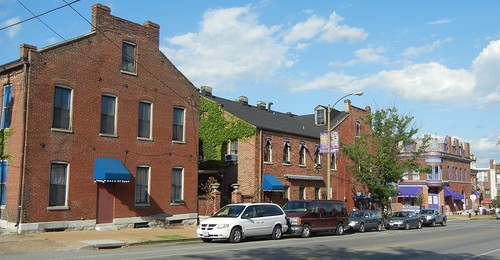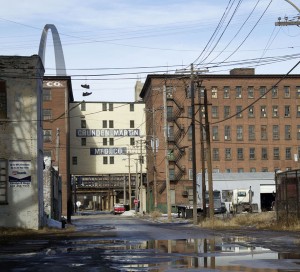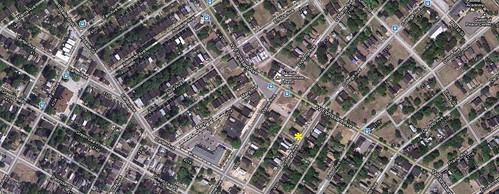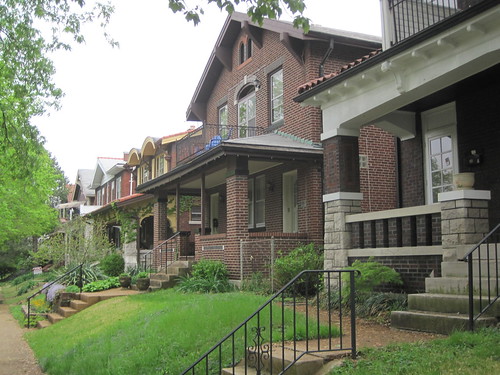by Michael R. Allen
Today the Missouri Court of Appeals filed its ruling in Northside Regeneration and the City of St. Louis’ appeal of Circuit Court Judge Robert Dierker’s July 2010 ruling that suspended the redevelopment ordinances for Northside Regeneration’s redevelopment project. Rather than affirm the lower court’s ruling, the Court of Appeals stated that it would affirm the ruling but is instead sending it to the Missouri Supreme Court due to “due to the general interest or importance of questions involved.”
One of those fundamental questions is whether Missouri’s statues on tax increment financing (TIF) permit a municipal government to designate a tax increment financing plan for an area for which a developer has not provided specific redevelopment goals. Northside Regeneration has claimed that a redevelopment agreement for a small part of the larger 1,500 acre project satisfies Dierker’s identification of defects in the TIF and redevelopment ordinances. The Court of Appeals disagrees.
Notably, no citizens have challenged that separate redevelopment ordinance for several discrete projects within a smaller area. Should the developer want to pursue separate ordinances for smaller projects across the rest of the larger area it seeks to redevelop, there is not likely to be serious opposition. In the two years since Dierker’s ruling, Northside Regeneration has been able to acquire city-owned land in its project area, complete the rehabilitation of a warehouse on Delmar Boulevard and continue to pursue development goals. Northside Regneration’s ambitions remain large, but its operational scale has adjusted. The new scale is far less threatening to the urban fabric of the north side than it was during the acquisition phase, when entire blocks of buildings and people disappeared regularly.
The only facet of the project that has been obstructed is access to the $398 million TIF that the Board of Aldermen authorized in 2009. Dierker’s ruling does not preclude the passage of smaller TIF ordinances within the project. By the time the Missouri Supreme Court hears Northside Regeneration’s appeal, the developer may even have completed more projects in the area. What critics stated early on — that the project would have its greatest success block by block, project by project — will have become a deep reality for Northside Regeneration. Even the developer’s own approach, which has been lacking in the early fanfare and focused on obtainable work, reflects that. The 2009 ordinances are effectively dead at this point, and everyone knows it.

