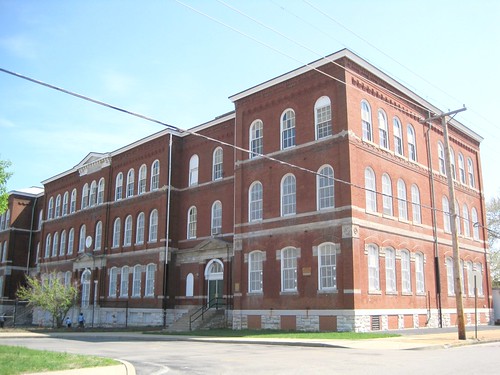by Christian Frommelt
My spring 2011 internship with the Preservation Research Office has allowed me to integrate academic interest with the simple desire to become a more dedicated member of the St. Louis community. Engaging with the type of work practiced by the PRO’s architectural historians has given me a rewarding experience not only in architectural history, but also in the deeper significance of historic preservation for the St. Louis community.

Since February 2011 I have primarily worked on building permit research, architectural photography, and building descriptions for the P.R.O.’s large-scale architectural survey of the O’Fallon neighborhood. As a result of this survey project the neighborhood will be recognized by the National Register as a Historic Place by this time next year. My latest contribution to the O’Fallon survey project involved collecting oral histories provided by North St. Louis residents, an aspect of the project that unified a study of the built environment, a deeper understanding of social issues such as demographic shifts in St. Louis, and one woman’s personal experience at the forefront of a transitioning neighborhood in North St. Louis.
Mabel Jones, an enthusiastic citizen of the Penrose neighborhood, was the first to participate in an interview. She outlined her decision to move at age twenty from Whiteville, Tennessee to St. Louis, where she began working in a laundromat and later on the Near North Riverfront’s Produce Row. As she described her marriage and the upbringing of her five children, Mabel highlighted her ability to gradually move from cramped kitchenette apartments west of Downtown St. Louis during the late 1940s and early 1950s, to a new Pruitt and Igoe housing project in 1957, and, a year later, to the type of family home she had always admired in the Penrose neighborhood. Mabel detailed the make-up of her block as it quickly transitioned from a primarily white to primarily black block, and recounted the struggles, and also the pride, associated with being the first black family on a block of respectable single-family houses.
While I am thankful for having gained the ability to identify hipped dormers, quoins, and belvederes, my interactions with PRO staff, residents we met on O’Fallon streets, and community-minded enthusiasts like Mabel Jones, are what transcended the trudge of busy work which so explicitly marks many undergraduate internship experiences. My relationship with other people in St. Louis is what brought out-of-book research to life. As I have learned, the success of local preservationists and architectural historians lies not solely in a knowledge of and passion for St. Louis’ built environment, but also a steadfast recognition of the humanness in preserving our cityscapes. The fabric of the city does not consist merely of the architecture we admire from a distance, but of the people who inhabit St. Louis’ buildings, businesses, parks, and streets we all too frequently bypass.
Christian Frommelt was one of PRO’s interns from January through May 2011. He is the author of the blog Mound City Stomp.









