This afternoon I gave a tour of the Pruitt-Igoe site to a group of bicyclists en route to see The Pruitt-Igoe Myth. Myth meets reality, big time, on the 33 wooded vacant acres of the site. Here are few scenes. – M.R.A.
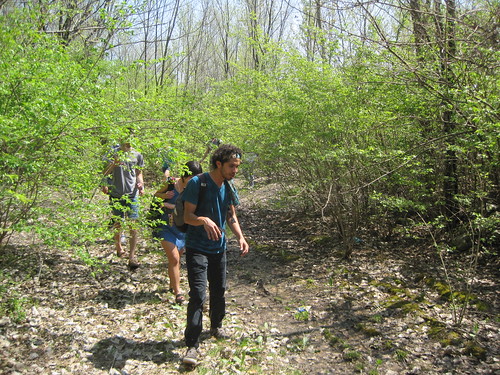
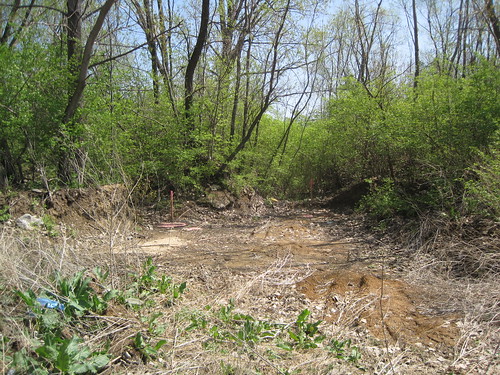
This afternoon I gave a tour of the Pruitt-Igoe site to a group of bicyclists en route to see The Pruitt-Igoe Myth. Myth meets reality, big time, on the 33 wooded vacant acres of the site. Here are few scenes. – M.R.A.


by Michael R. Allen
On March 31, the Environmental Protection Agency (EPA) released an Action Memorandum for the cleanup of the Carter Carburetor plant at St. Louis and Grand avenues in JeffVanderLou. This action surprised residents of surrounding neighborhoods, who had hoped for more time to understand the science behind the cleanup methods. In February, after the close of the public comment period for the action, the EPA provided a citizens’ group with a Technical Assistance Services for Communities (TASC) consultant who is still in the process of getting answers for the citizens.

Among the questions is whether the Carter Carburetor building should be demolished. The EPA’s preferred alternative of total demolition has become the action proposed in the action memorandum:
The Carter Building, Inc. (CBI) Building – The action for this area is demolition and off-site disposal. After completing the remediation of asbestos-containing material, the CBI building will be demolished and building materials disposed based on PCB concentrations.
This action uses federal funding and will trigger a Section 106 review under the National Historic Preservation Act, since the Carter Carburetor plant is likely to be eligible for National Register of Historic Places listing. The less-significant Willco Plastics building could be retained, however:
The Willco Building – Because PCB contamination in the Willco Building is relatively low, a thorough cleaning may be sufficient. If the cleaning does not reduce the contamination to below acceptable levels, the first and second floor slabs would be partially removed and replaced.
The owners of the Carter Carburetor building want to retain it and reuse it. At issue is whether heavy PCB contamination can be removed successfully from the building. Concrete floor slabs will have to be replaced, according to the EPA, but that still leaves upright and vertical concrete structural components that cannot be removed and replaced. The EPA states that these would have to be coated with epoxy that would need 5-year maintenance in order to be safe for workday exposure.
One question posed to the TASC consultant is whether such epoxy coating has ever been done on the scale of Carter Carburetor, and whether it can be effective. Also unknown, because PCB contamination usually leads to demolition, is whether there are other methods for remediation than those the EPA has offered. Anyone know of any case studies?
by Michael R. Allen
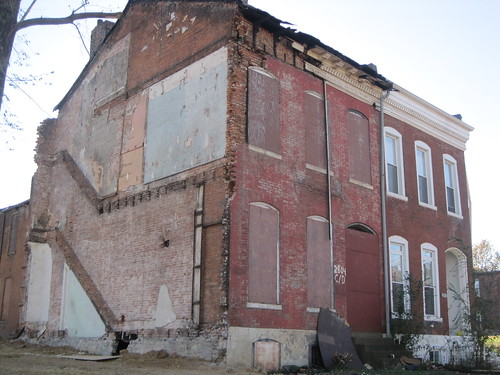
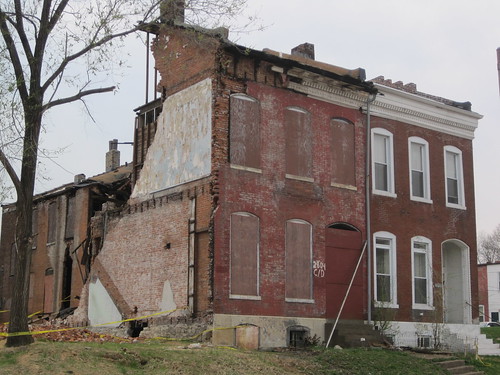
As I feared, the row house at 2804 Lafayette Avenue was destabilized by last year’s demolition of its party-wall neighbor and has substantially collapsed. (See “Two for One on Lafayette Avenue”, November 16, 2010.) The forthcoming demolition will leave just one of three connected dwellings standing — hopefully in sound condition.
From Landmarks Illinois

Wednesday, April 6, 2011, Springfield, Ill.—The Belleville Turner Hall, 15 N. First St. in Belleville (St. Clair County), was named to Landmarks Illinois’ annual “Ten Most Endangered Historic Places” list, which was announced today at a press conference in the State Capitol.
“At the time of its construction, this was one of the largest private gyms in the U.S.,” said Jim Peters, President of Landmarks Illinois. “We hope that the publicity generated by this “10 Most” listing will spark a new use for this important building.”
Landmarks Illinois, the state’s leading voice for historic preservation, listed nine other endangered historic properties on its annual list which focuses attention on sites throughout Illinois threatened by deterioration, lack of maintenance, insufficient funds, or inappropriate development.
The Belleville Turner Hall, with Art Deco and Gothic ornamentation, was constructed by the German community in 1923-24 as a social and civic center. Its primary purpose was a venue for physical fitness and educational programs for the community. Owned by the City of Belleville since 2006 and vacant, the building is in need of a new use and immediate repairs. A grassroots organization has offered to raise funds for repairs and to develop a plan for converting the building into a visual and performing arts center, but the City has not expressed interest.
More information at www.landmarks.org.
Thursday, April 7 · 7:30pm – 10:00pm
The Sanctuary: 21st Ward Community Center
4449 Red Bud Ave
The 21st Ward contains some of St. Louis’s most beautiful neighborhoods and green spaces. Not content to watch these treasures slip into decline, the ward’s leadership, from Alderman Antonio French to dedicated staffers and neighborhood residents, has been hard at work to make it a better place to live, work, and visit. From new walking trails in lush O’Fallon Park, to a partnership with Rebuilding Together St. Louis for a Block-by-Block Initiative that sees one historic block renovated and cleaned up at a time, the 21st Ward has no shortage of initiatives that the rest of the city’s 27 Wards could and should be watching and learning from.
City Affair is proud to announce that Alderman Antonio French, State Representative Jamilah Nasheed and Preservation Research Office Director Michael Allen will present us with an overview of the tremendous activity and forward momentum in the 21st Ward. All of this will take place in the ward’s planned community center–an historic church recently rescued from vacancy.
Doors open at 7:00 PM, event begins at 7:30.
NextSTL sent questionnaires to aldermanic candidates in the St. Louis general election on Tuesday, April 7. Among the questions posed is one of interest to readers of this blog: Do you support city-wide historic preservation review?

Since the adoption of a new historic preservation ordinance in 1999, the city’s Cultural Resources Office has not had the power to review and deny demolition permits across the city, but only in wards whose aldermen choose to participate. Currently 20 of the city’s 28 aldermen participate — a number boosted by Alderman Antonio French’s placement of the 21st Ward in review upon his election in 2009.
Here are the answers from candidates who chose to respond.
Jesse Irwin, Republican, 10th Ward: “I don’t know enough about this to make a worthwhile comment. I’m for keeping everything worth keeping and building green everywhere else.”
Craig Schmid, Democrat, 20th Ward:”Yes, but individual communities must have a say in this. I sought to include my ward in preservation review and to obtain historic district designations.”
Scott Ogilvie, Independent, 24th Ward: “I believe there is strong support for keeping the 24th Ward in the Preservation District. The historic quality of our neighborhoods is one of our greatest strengths as a City, and we need to ensure that when demolition takes place, a new project of equal or greater value is replacing what is being removed. The fact that much of North St. Louis is not in the Preservation District has led to some senseless demolition of historic buildings of a type that are unlikely to be replaced. I would like to see stronger protection of existing structures and fewer demolitions — but we need to make sure there is support for expanding the Preservation District into new Wards.”
If any other candidates want to answer the question, send a note to us at michael@preservationresearch.com and we will post the response.
by Michael R. Allen

When I first photographed these six vacant buildings in the 4200 block of Warne in the Fairground neighborhood in March 2005, I was struck by what a statement they made as a row. Besides the four-flat shown at left, the rest of the group consisted of St. Louis’ bread-and-butter building, the two-flat. The variety of styles in the group could very well have been a textbook illustration of St. Louis’ streetcar-fueled late 19th and early 20th century neighborhood development. Instead, in abandonment, the row served as a different, disturbing illustration.

By August 2009, the four-family building was demolished. An amazing apartment building across the street was also gone. The rest of the row was in bad shape, although each building was structurally sound. I confess to having low hopes for the group. Located in the city’s Third Ward, the five remaining buildings were owned by the Land Reutilization Authority and outside of any historic district. Had these buildings been inside of a historic district, they would have made a great historic tax credit project for a community development corporation.

In the last three weeks, the row has finally disappeared. These buildings were on the edge of Fairground, located across the street from the O’Fallon neighborhood. Their loss is felt strongest in the O’Fallon neighborhood, where a historic district nomination is underway, by dissolving a visual edge.
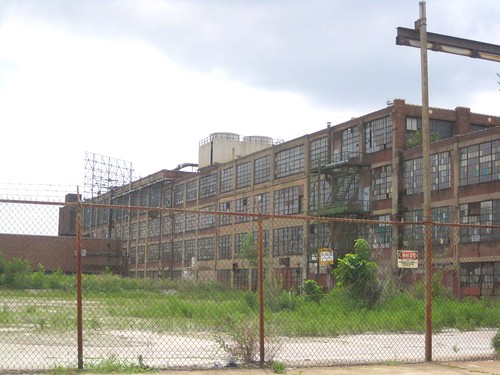
WHAT: Presentation on Thermal Desorption Process for Carter Carburetor Site
WHEN: Tuesday, March 29, 2011
TIME: 7:00 p.m.
LOCATION: Urban League, 3701 Grandel Square, St. Louis, Missouri 63108
EPA is following up with leaders from the St. Louis north side community on questions received about the in-situ thermal desorption process, an alternative method for addressing contamination at the Carter Carburetor Site. An expert on the thermal desorption process will be available to meet with community leaders and other interested residents.
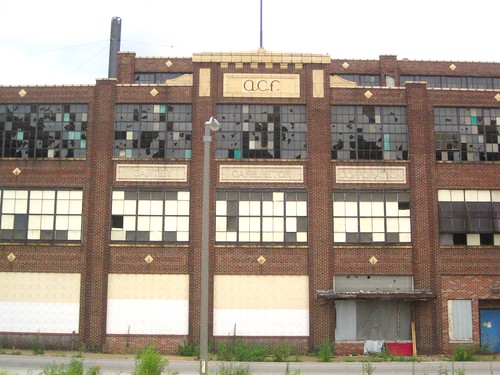

Lunch Talk: Three Mid-Century Modern Houses
Wednesday, March 30 at 11:00 am
Cafe DeMenil 3352 DeMenil Place
Michael R. Allen will discuss three of St. Louis mid-century modern houses and their relationship to each other and to national housing trends. These houses are the Joseph and Ann Murphy Residence in University City (1939; Murphy & Wischmeyer), Stonebrook in Jefferson County (1959; Harris Armstrong — shown at left) and the Harry Hammerman House in Ladue (1952; Harry Hammerman). The talk will last about 20 minutes, with lunch served afterward.
Lunch Special for $6.95, plus full menu available. Reservations recommended. More Information: 314-771-5829.
by Michael R. Allen
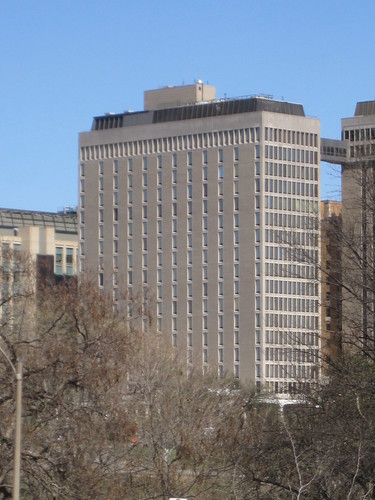
Upon completion in 1965, the Queeny Tower at Barnes Hospital — located in the northeast corner of Kingshighway’s original 90-degree bend — was the city’s third tallest building. The 19 stories of the proudly modern high-rise stood at some 97 meters, slightly taller than the Park Plaza Hotel (1930; Schopp & Baumann) to the north, which is 94.4 meters tall. The Gateway Arch had yet to top out, so the two tallest buildings in 1965 remained the Southwestern Bell Tower at 1010 Pine Street (1926; Mauran, Russell & Crowell), 121 meters, and the Civil Courts (1930, Klipstein & Rathmann), 117.6 meters. Nowadays, the Queeny Tower is the twelfth tallest building in St. Louis, if the Arch is included, so the achievement of its construction may be somewhat lost. Yet at its completion the city had few tall buildings, and the most recent in the range of Queeny were already 35 years old. (An interesting illustrated chart of St. Louis building heights can be found here.)
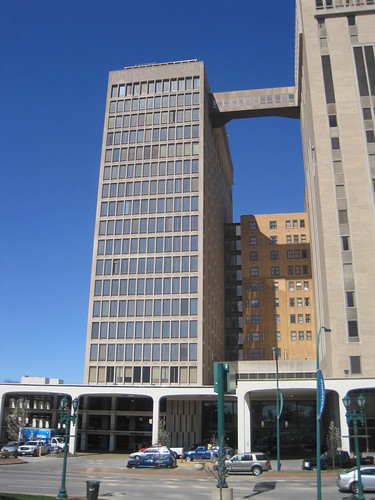
Thus Queeny Tower was a milestone in the rise of Barnes Hospital, which today is corporate amalgam BJC and remains a prolific builder of tall buildings at its Central West End campus. Again, the escalation of ability to finance and build large, tall buildings means that Queeny Tower has become less than a star attraction at the hospital. Plus the current trend in hospital architecture is to treat all buildings, even those designed by revered masters, as simple machines to be discarded upon obsolescence. Shall Queeny somehow be exempt from the race to replace? Not likely. Queeny, which replaced an older medical building itself, was born from the economy that will eventually destroy it.