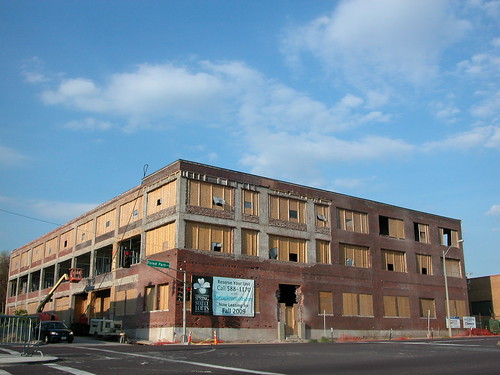by Michael R. Allen
 The impending demolition of the two gasometers in Shrewsbury draws me back to the demolition of the gasometer in Forest Park Southeast. Once one of two gasometers at Laclede Gas Company’s Pumping Station G and built in 1901 (rebuilt in 1942), the Forest Park Southeast gasometer was a landmark for over a century. When Highway 40 was first built, the gasometer’s prominence greatly increased, and it was one of several iconic structures — the St. Louis Science Center’s McDonnell Planetarium, the grain elevator at Sarah and Duncan, Barnes Hospital — that gave a magically urban character to an otherwise dull trip down the highway. Within Forest Park Southeast, the gasometer’s web of steel served as a backdrop to views from backyards, bedrooms and sidewalks. The gasometer was a strange remnant that had outlived its purpose — regulating the supply of the city’s gas system — but not its industrial charm and connection to the past.
The impending demolition of the two gasometers in Shrewsbury draws me back to the demolition of the gasometer in Forest Park Southeast. Once one of two gasometers at Laclede Gas Company’s Pumping Station G and built in 1901 (rebuilt in 1942), the Forest Park Southeast gasometer was a landmark for over a century. When Highway 40 was first built, the gasometer’s prominence greatly increased, and it was one of several iconic structures — the St. Louis Science Center’s McDonnell Planetarium, the grain elevator at Sarah and Duncan, Barnes Hospital — that gave a magically urban character to an otherwise dull trip down the highway. Within Forest Park Southeast, the gasometer’s web of steel served as a backdrop to views from backyards, bedrooms and sidewalks. The gasometer was a strange remnant that had outlived its purpose — regulating the supply of the city’s gas system — but not its industrial charm and connection to the past.
 In 2006, developers successfully listed Pumping Station G in the National Register of Historic Places (read the nomination by Susan Sheppard and Doug Johnson here). The State Historic Preservation Office insisted that the gasometer be included, and the gasometer was listed as a contributing structure. However, the official landmark status provided no protection. The developers had never intended to try to save the structure.
In 2006, developers successfully listed Pumping Station G in the National Register of Historic Places (read the nomination by Susan Sheppard and Doug Johnson here). The State Historic Preservation Office insisted that the gasometer be included, and the gasometer was listed as a contributing structure. However, the official landmark status provided no protection. The developers had never intended to try to save the structure.
An eloquent plea for preservation from historian and then-St. Louis University professor Joseph Heathcott, “Getting creative with the region’s exceptional industrial heritage”, appeared in the February 8, 2007 issue of the St Louis Post-Dispatch, but there was no strong effort to preserve the gasometer. There was plenty of discussion, however, among architects, Forest Park Southeast residents and preservationists. The alternative ends for the gasometer were obvious. Several European cities, including London and Vienna, have converted iconic gasometers into equally iconic apartment and office buildings. Others have maintained the structures as urban artifacts. Heathcott’s article alluded to the imaginative possibilities.

Photograph of Viennese gasometer reuse project from Wikipedia.Alas, imagination did not win out. Neither did National Register protection; the city’s Cultural Resources Office approved demolition of the gasometer without bringing the matter to a public hearing at the Preservation Board. Demolition of the gasometer was completed in the middle of 2007.

Today, the Pumping Station G site is largely vacant. The pumping house (1911) still stands, vacant but slated for rehabilitation. The developers who wrecked the gasometer sold the site to different developers, who have yet to devise plans for the site. In the end, the gasometer could have remained standing as a resource for its neighborhood and a icon for the city. Perhaps a new owner would have been interested in the challenge of finding a new use for the structure. Now, the gasometer is gone, and two of its three sisters soon also will be gone.
That leaves St. Louis only one chance to reclaim a gasometer: the gasometer at the vacant Pumping Station N, located just south of Natural Bridge Road on Chevrolet Avenue in north St. Louis. Can we rise to the challenge of retaining an endangered structural type, or will we let it fall too?




























