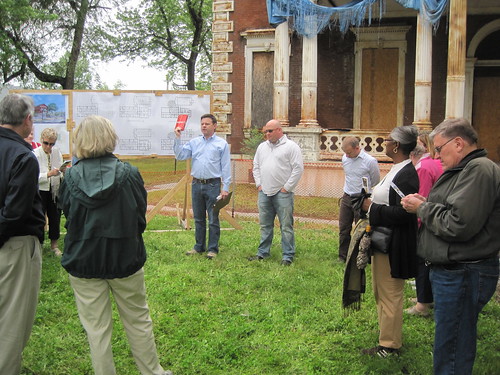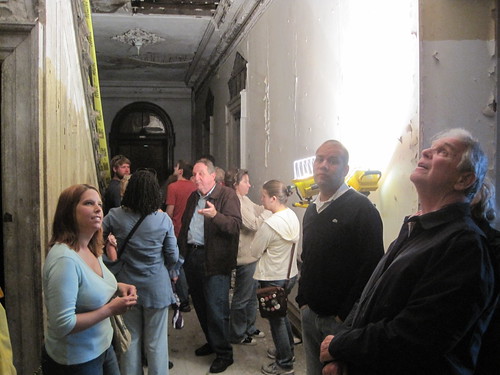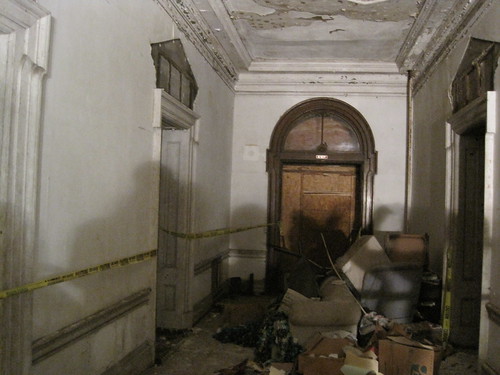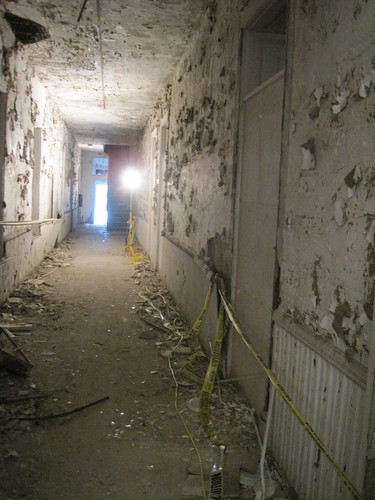by Michael R. Allen
 On Sunday, Landmarks Association of St. Louis wrapped up its annual Preservation Week with a tour of the James Clemens, Jr. House at 1849 Cass Avenue in St. Louis Place. That’s right — Landmarks offered a tour of a vacant building! While there have been many “before” tours of historic St. Louis buildings, none has offered a look at such an early phase of a rehabilitation project.
On Sunday, Landmarks Association of St. Louis wrapped up its annual Preservation Week with a tour of the James Clemens, Jr. House at 1849 Cass Avenue in St. Louis Place. That’s right — Landmarks offered a tour of a vacant building! While there have been many “before” tours of historic St. Louis buildings, none has offered a look at such an early phase of a rehabilitation project.
 Landmarks Association Executive Director Jeff Mansell welcomes the crowd along with Dan Holak of Robert Wood Realty and David Lorentz of Klitzing Welsh.
Landmarks Association Executive Director Jeff Mansell welcomes the crowd along with Dan Holak of Robert Wood Realty and David Lorentz of Klitzing Welsh.Developers Robert Wood Realty and McEagle along with architects Klitzing Welsh Associates bravely threw open the door (okay, unscrewed the plywood) to the James Clemens House to the public for Landmarks. There was a small charge, a limited number of tour spots and a mandatory liability waiver, but all of those were necessary to make the tour work. Hopefully it can be offered again!
 The developers started the tour by explaining the redevelopment plan, which calls for senior apartments in the mansion, dormitory and first floor of the chapel with an educational use in the chapel space. Nothing has been firmed up about the chapel use yet, but the original volume of the space will be restored for the first time in generations. The use of the chapel will allow for public access to the grounds, which will be opened up by removing the brick wall (built in 1887 and somewhat removed now) and building an iron fence similar to the original long lost fence on Cass Avenue. The Clemens House complex will again be easy to locate, and will open up a relationship with its neighborhood once more.
The developers started the tour by explaining the redevelopment plan, which calls for senior apartments in the mansion, dormitory and first floor of the chapel with an educational use in the chapel space. Nothing has been firmed up about the chapel use yet, but the original volume of the space will be restored for the first time in generations. The use of the chapel will allow for public access to the grounds, which will be opened up by removing the brick wall (built in 1887 and somewhat removed now) and building an iron fence similar to the original long lost fence on Cass Avenue. The Clemens House complex will again be easy to locate, and will open up a relationship with its neighborhood once more.
The apartment use precludes public access to the mansion and its lavish interior, and will entail some tricky accommodations like kitchenettes and bathrooms in the first floor parlors. (The dormitory is a perfect fit.) However, the project will follow the Secretary of the Interior’s standards for historic rehabilitation, and all original fabric will be retained. The extensive cast iron work will be refurbished and missing parts replicated (albeit probably in a fiberglass-based casts). I have yet to thoroughly study the details of the rehabilitation, and will continue to observe.
 The tour offered a very limited view inside. Visitors entered at the rear of the dormitory and proceeded about fifteen feet from the front door. Structural problems in the partly-collapsed chapel and the house itself precluded further adventure. Still, what was open was lit up brightly than ever. This photographer was able to re-do some old clandestine photography!
The tour offered a very limited view inside. Visitors entered at the rear of the dormitory and proceeded about fifteen feet from the front door. Structural problems in the partly-collapsed chapel and the house itself precluded further adventure. Still, what was open was lit up brightly than ever. This photographer was able to re-do some old clandestine photography!
 Paul J. McKee, Jr. was prominent in the group, and was freely talking with guests. There is a long road ahead for the developer’s Northside Regeneration project, and many unanswered questions. (This post is not about them.) Yet the one certain fact is that McKee is starting the project with rescuing the James Clemens House, and that has become the early symbol of the project. It’s easy to point out how much this move benefits McKee — but easy to guess that it’s not necessarily the first move he wanted to make.
Paul J. McKee, Jr. was prominent in the group, and was freely talking with guests. There is a long road ahead for the developer’s Northside Regeneration project, and many unanswered questions. (This post is not about them.) Yet the one certain fact is that McKee is starting the project with rescuing the James Clemens House, and that has become the early symbol of the project. It’s easy to point out how much this move benefits McKee — but easy to guess that it’s not necessarily the first move he wanted to make.
The truth is that those who benefit the most from the rehabilitation of the Clemens House, however, are residents of surrounding St. Louis Place who have long suffered from the abandonment in the heart of a largely stable area. Oh — and everyone who wants St. Louis to have an indelible, storied historic character benefits from saving this city’s most architecturally significant pre-Civil War mansion. There are eternal essences that make this city what it is, and their defense should be more fiercely and continually waged than momentary battles. After all, brick walls last longer than fleeting political maneuvers.

As an aside, Landmarks Association of St. Louis is at its best when it offers the community the chance to directly interact with historic architecture in unexpected ways. While its board has spent considerable time, effort and money on the Architecture St. Louis space downtown, the organization’s most unique strength remains the ability to forge connections out in the places where we live. Kudos to current Executive Director Jeff Mansell for doing just that with this tour!












