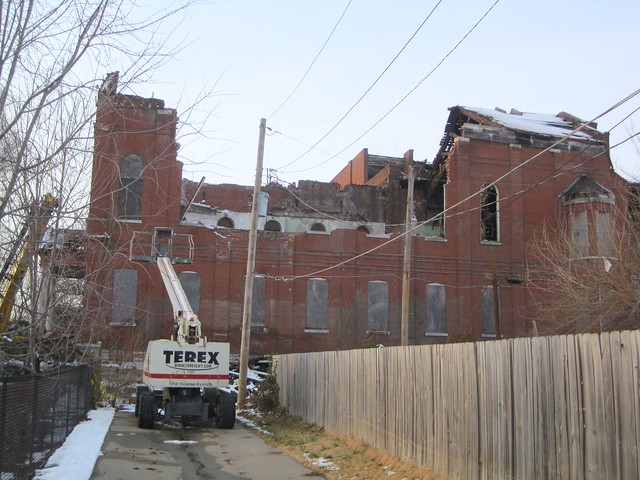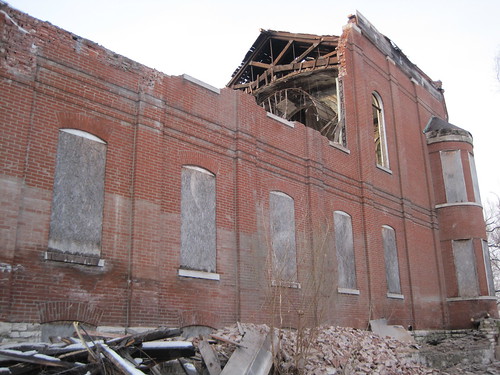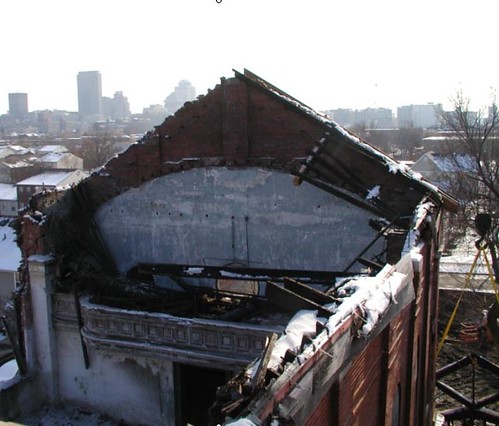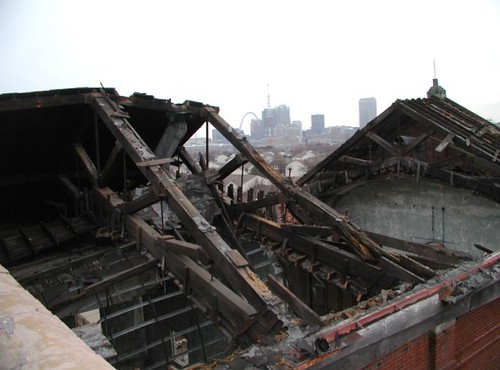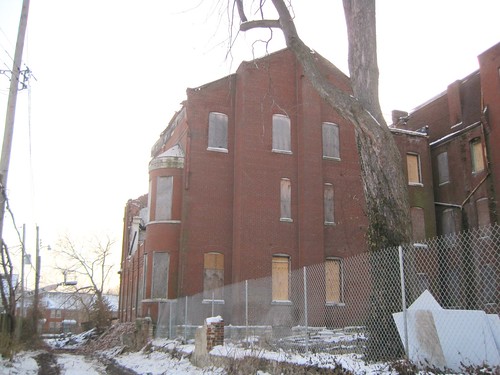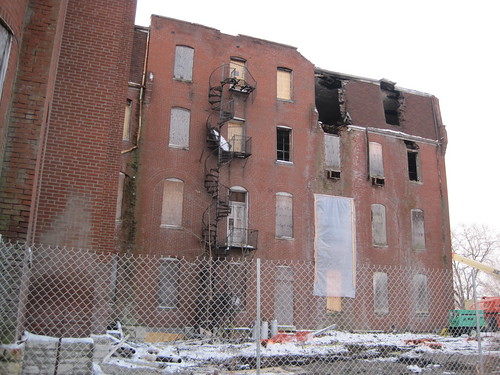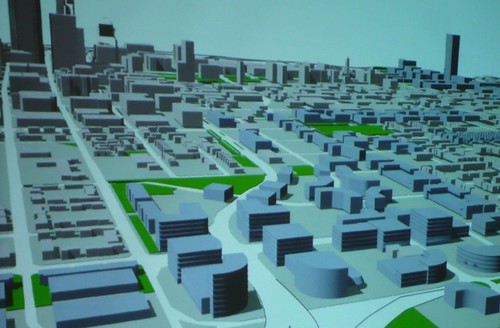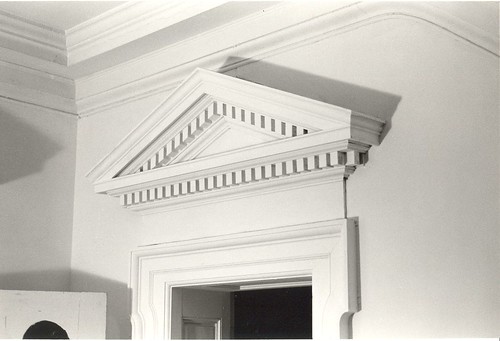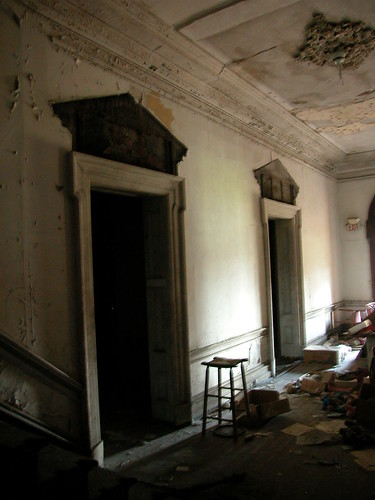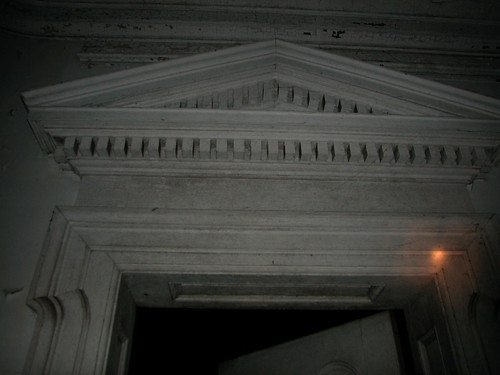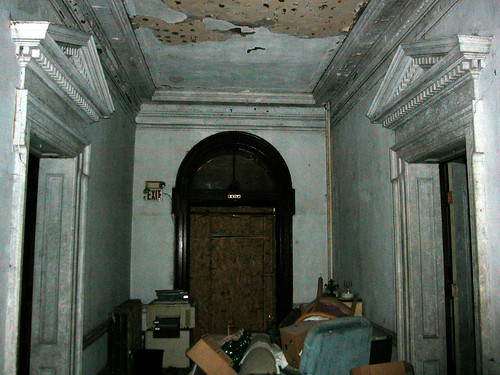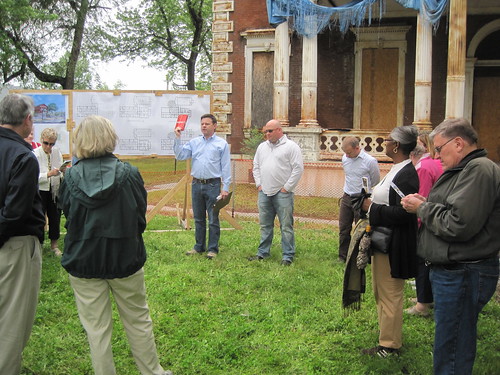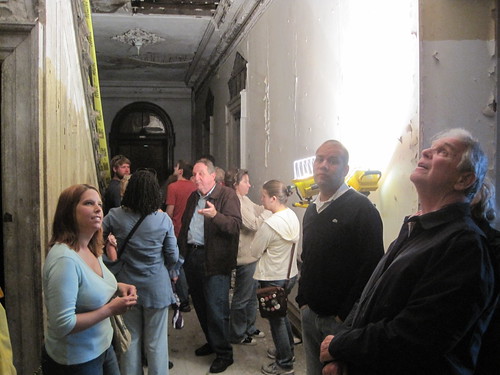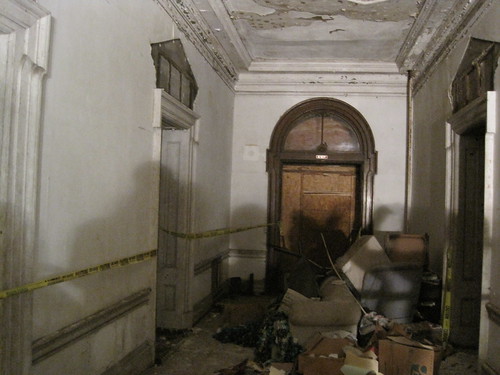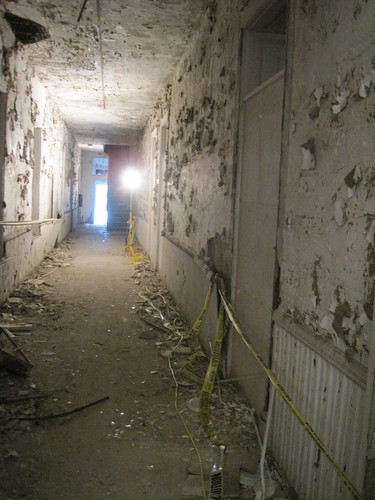by Michael R. Allen
The Missouri Supreme Court’s unanimous ruling issued yesterday affirming the Northside Regeneration redevelopment ordinances means “we’re open for business,” in the words of company leader Paul J. McKee, Jr. Of course since Circuit Court Judge Robert Dieker, Jr.’s July 2010 ruling invalidated those ordinances, Northside Regeneration has not really been doing much different. The company acquired 162 city-owned parcels in St. Louis Place and a two-year option on the Pruitt-Igoe site last year, demolished some buildings, convinced the Board of Aldermen to add the ailing “Bottle District” site into the project boundary, hired 17 lobbyists to push for extension of the controversial Distressed Areas Land Assemblage Tax Credit in the state house and continued to meet with politicians and editorial boards.

What the lack of a final legal ruling has meant is that both Northside Regeneration and the City of St. Louis have had a major excuse for not pursuing basic points engrained finely in the 2009 redevelopment agreement with the city. In terms of the built environment, McKee and officials in city government had repeatedly said that the pending Supreme Court ruling is the reason that dangerous half-demolished buildings cannot be removed, why historic buildings cannot be maintained, and why there can be no sale of Northside Regeneration’s curious supply of buildings in Old North outside of its boundaries.
Consequently, the people who should see the “need for development” most strongly are among those least impressed by Northside Regeneration’s much-touted “vision.” This is as much a failure of operations as it is in relationship-building. If Northside Regeneration truly is to be “open for business†it may consider that public relations are far more crucial to project longevity than the company’s penchant for making large campaign contributions. After all, city residents are going to be forfeiting sales tax revenues to the developer for years to come. The subsidy makes us investors — and investors need to see the balance sheet, right?
Then again, what some residents have begun to suspect is that Northside Regeneration is a land banking operation disguised as a development project. The proposed rewrite to the Distressed Areas Land Assemblage Tax Credit Act makes changes that extend remuneration for long-term ownership, change compensation for demolition for 50% to 100% of the costs and generally suggest that long-term holding is what is being incentivized, not large-scale urban redevelopment.

According to McKee and the Slay administration yesterday, those suspicions would be gravely mistaken. Development is coming soon. Then now is the time for answers to some of the questions that neighborhood preservationists have been asking for awhile. Before I present those questions, consider that they would be more potently – and transparently — answered in a public meeting. The last public meeting for Northside Regeneration was nearly four years ago. How about City Hall and Northside Regeneration booking the auditorium at Vashon High School — needs to be a public building, for obvious reasons — and holding a forum where residents can’t get some current answers?
Meantime, I will place a few questions related to my professional concerns (and these are as much directed at McKee as they are to City Hall which is supposed to be overseeing this project for us taxpayer-investors):
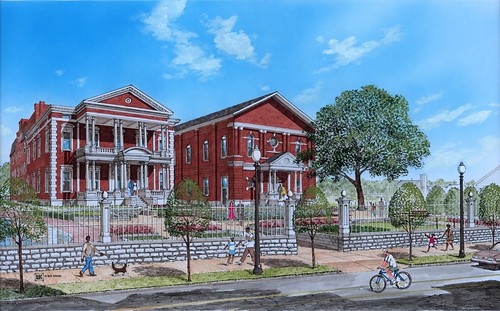

What is the time line for rehabilitation of the James Clemens House? The James Clemens House at 1849 Cass Avenue (1860-1896) sits in shambles. The roof is deteriorating. The front door to the chapel has been wide open for months. The lawn is strewn with garbage and tree limbs. The front wall is collapsing. Northside Regeneration once promised to make preservation a priority, but its first plan fell apart. Will the complex be lost before the city takes action to renew the developer’s promise?

What was that about eminent domain again? There has been a lot of talk but people need something placed in writing clear as crystal. The redevelopment ordinances leave eminent domain an open option, but obliquely — they don’t expressly authorize it but they don’t suspend its use through existing means. Everyone knows that once an area is blighted private property rights are thrown out the window. Yet Mayor Francis Slay and Mckee have stated that owner-occupants are safe in the Northside Regeneration foot print. Let’s get that in writing. Oh, but: what about small businesses? Why aren’t they safe too? Small businesses represent a form of personal wealth, and we know that eminent domain has been used to disempower African-American and poor St. Louisans for decades. It could easily do so again.

Why won’t Northside Regeneration sell its parcels in Old North (including dozens of historic buildings)? Northside Regeneration owns an estimates 62 parcels in Old North outside of its project boundary. At least a dozen historic buildings, like those pictured above on the 1400 block of Hebert Street – Old North’s only block with no demolitions – are deteriorating under Northside Regeneration ownership. One recently burned to the ground, damaging adjacent occupied buildings. None of these properties are listed for sale or sport for-sale signs, and potential buyers have received conflicting answers about their availability. McKee told KMOX last month they are for sale. Are they?

Will Northside Regeneration create a list of properties to be rehabilitated as required by the redevelopment agreement? There are dozens of historic buildings owned by the company within historic districts , or in areas that are intact settings with occupied housing. The house shown here, at 2900 St. Louis Avenue, has no official historic status but sits in a very intact section of St. Louis Avenue facing the new Lindell Park Historic District. The redevelopment agreement requires a list of buildings to be rehabilitated with a timeline for taking steps toward rehabilitation. No one expects full rehabs right away, but selection and then intervention to stabilize and beautify these properties would be a sign of good faith. (This house ought to be one of the ones saved.)

Will we stop seeing half-demolished “doll houses” any time soon? Northisde Regeneration’s frequent statement that it can’t demolish houses severely damaged by brick thieves until the Supreme Court ruled made little sense. These are hazardous sites, with potential for injury and lead paint and asbestos airborne toxicity. Reusable building material gets lost, and legitimate demolition jobs are lost. These sites must be demolished immediately. Other buildings proposed for demolition should be demolished legally so that these horrendous and unsafe brick-rustled monstrosities stop plaguing people’s neighborhoods.
There are questions that I have been asking for years about Northside Regeneration. Hopefully these will be answered in short time. What are other questions, readers?




