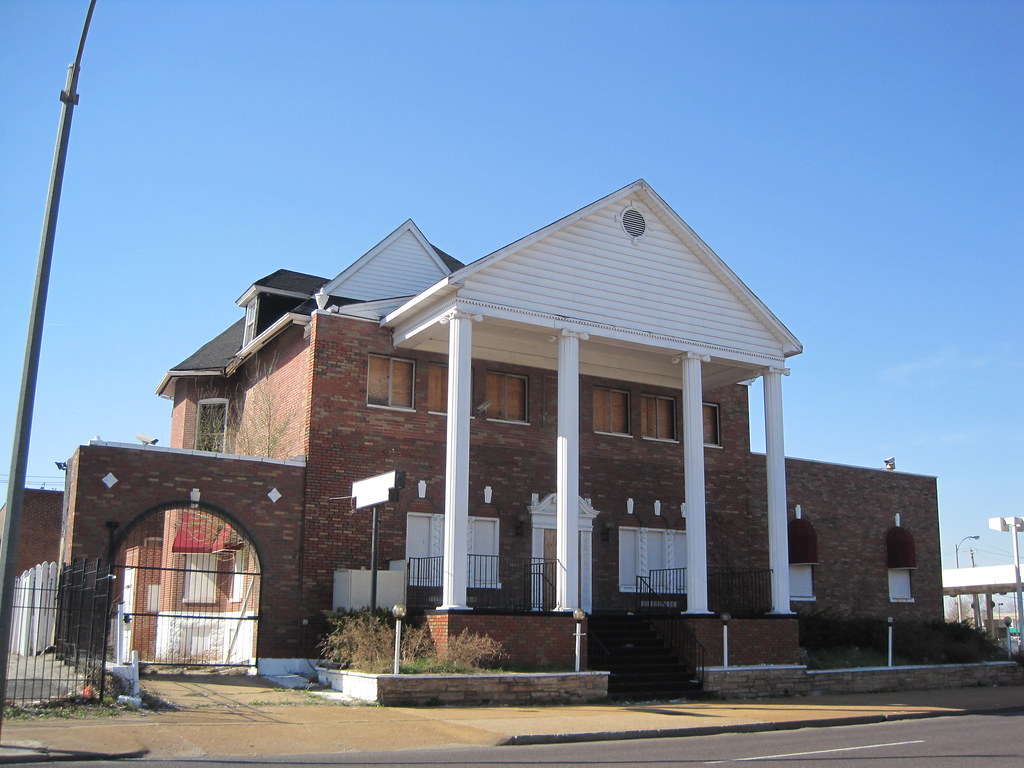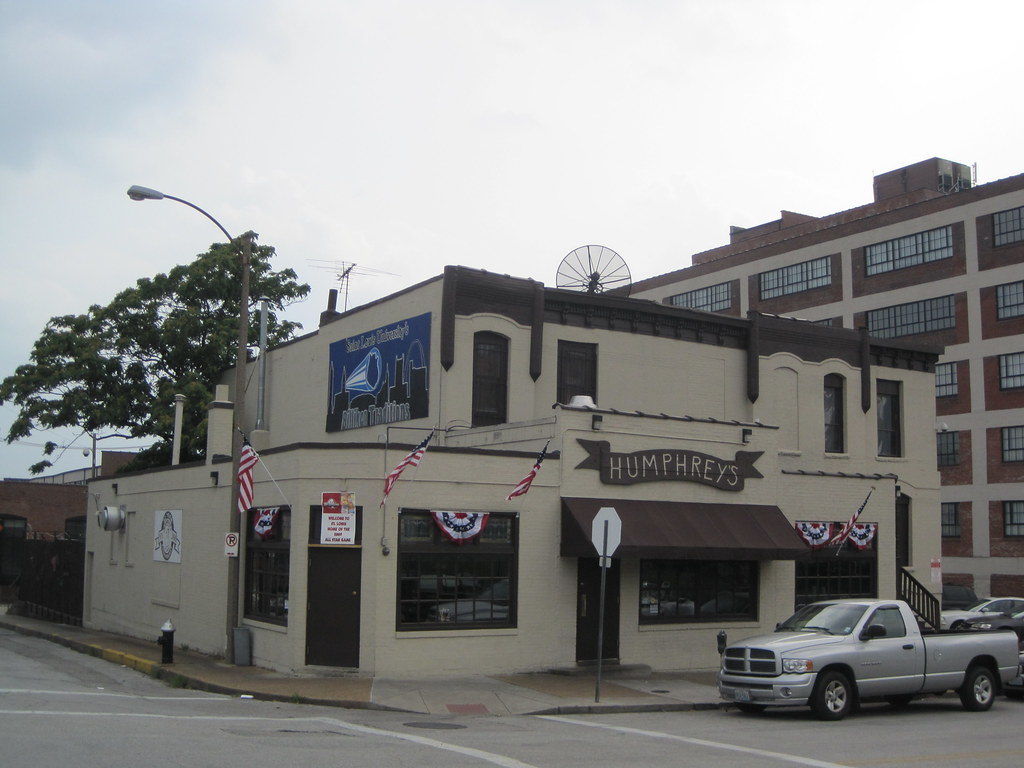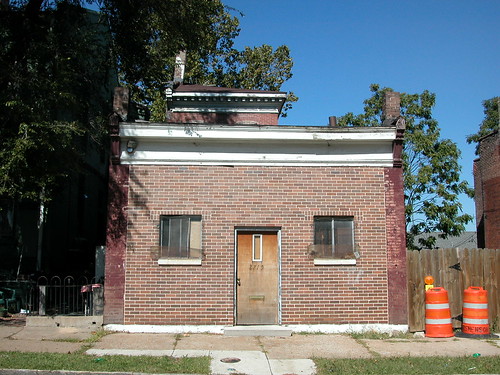by Michael R. Allen
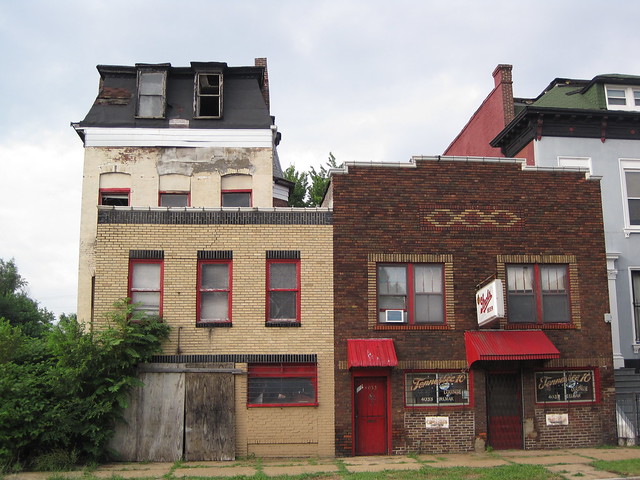
The storefront additions at 4035 (left) and 4033 (right) Delmar Boulevard in slightly better condition last year.
Last month, I reported that the large apartment building at 4011 Delmar Boulevard was on the market again. Down the block to the west, another story is unfolding — and I see an unhappy ending in the works. The elegant but abandoned town house at 4035 Delmar Boulevard, shown above, and its streamlined two-story storefront addition are in trouble. (More information about the storefront additions on this block can be found in this post from last year.)
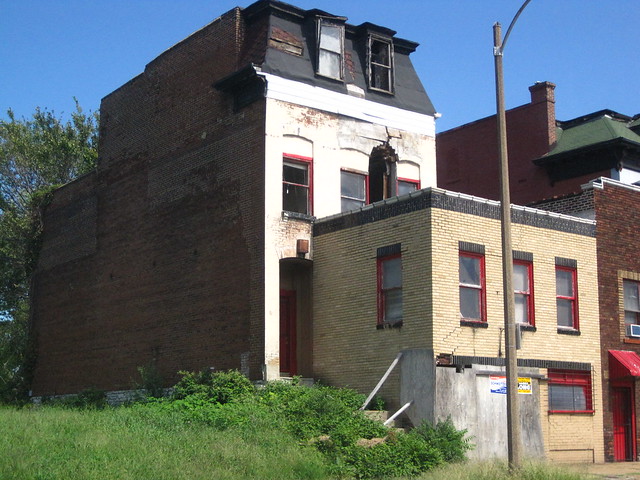 4035 Delmar Boulevard last month.
4035 Delmar Boulevard last month.
First, something — perhaps an automobile — smacked into the corner of the storefront addition. The corner of that section is settling something fierce. Now, there is gaping hole in the front of the house that continues to grow wider.
If the property was owned by the city, its demise would all but be assured. However, property tax records show that the owners live in Israel. Perhaps the owners are aware of the building’s condition, but there has been no indication borne out in repair. No doubt that we will watch a slow death unfold — for shame.
Some readers may find the contrast between the faded beauty of the house and the modern lines of the storefront jarring. Yet I see the simultaneous presence of two phases of the Vandeventer neighborhood’s life, and soon-to-be squandered potential for rebirth.

