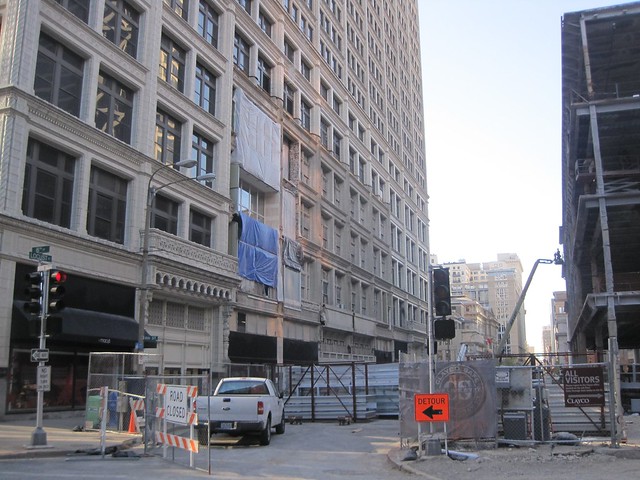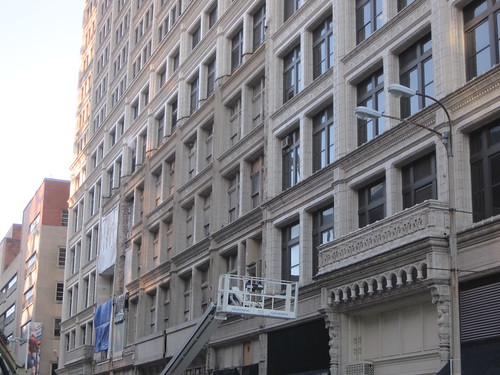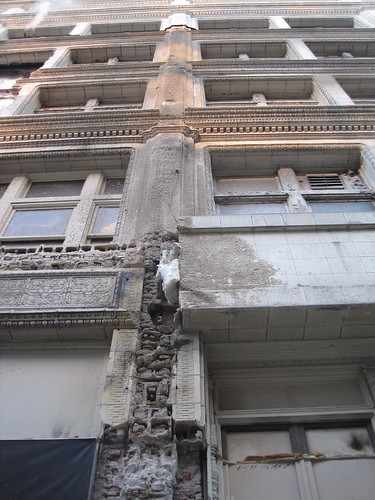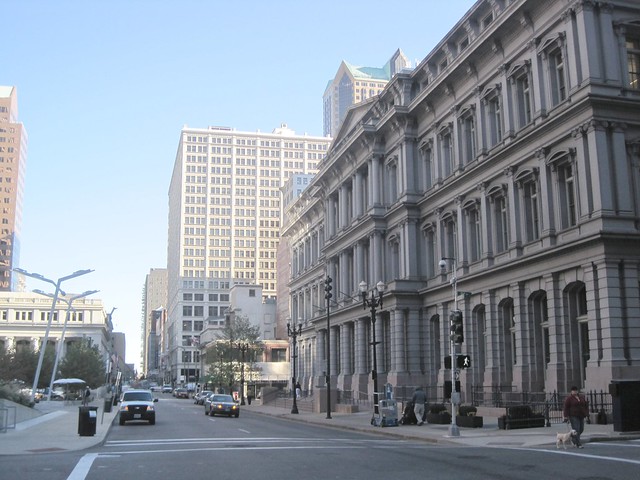by Michael R. Allen
Our landmark Railway Exchange Building, home of Macy’s Department Store, breathed a sigh of relief last week as the last bit of the monstrous St. Louis Centre sky bridge over Locust Street came down. The wide, tall bridge connected the second through fifth floors of the department store space to the mall, and blocked views of the building’s north elevation.

Completed in 1913 and designed by Mauran, Russell & Crowell, the Railway Exchange occupies the entire city block between Olive, 6th, Locust and 7th streets. The 21-story mass is adorned with 183,000 white-glazed terra cotta tiles by St. Louis’ Winkle Terra Cotta Company. The tiles display a wealth of original work and Italian Renaissance-derived patterns. For the past 25 years, only three sides of the building have been fully displayed.

Removal shows that the sky bridge construction in 1984-1985 did entail grinding away of the faces of many tiles, but the damage is not as extensive as it could have been. Most of the area was simply coated with fire-proofing spray.

As with the former Stix-Baer and Fuller department store building to the south (coincidentally designed by the same firm), some replication of terra cotta is ahead. The Railway Exchange’s north elevation will again shine, perhaps with a substitute material (hopefully not a plastic-based one!) or perhaps with the real thing. Recent replacement work on the Orpheum Theater used actual new clay terra cotta pieces. Terra cotta is still manufactured in Italy, but there may be fewer than a half-dozen American makers. When the Railway Exchange was built, there were many makers domestically but none finer than our own Winkle Company.

The Railway Exchange has repair work ahead, but already Locust Street is a restored place. With both of St. Louis Centre’s sky bridges demolished, we have reversed one of the worst atrocities of the 1980’s urban renewal era in St. Louis. At an event Sunday, someone asked me if the Gateway One of the Mall building’s demolition could be far behind.
I won’t bet on that event happening soon, and I would certainly prioritize projects that reclaim the public space of the street eroded in the post-modern era. (Also, with the mass of the bridge gone, the loss of density through demolition on Locust between 7th and 9th is terribly evident.) The sky bridges may not have precluded pedestrian and vehicle passage, but they cast a psychological shadow that devastated the east end of downtown. No more.


 Joined with the corner building — and united by lovely green mid-century tile — to form a Sears store, the narrow building told me of its connection to my city.
Joined with the corner building — and united by lovely green mid-century tile — to form a Sears store, the narrow building told me of its connection to my city. Two stories above the sidewalk in an Iowa river city, arrested in fine terra cotta, was the mighty shield of the William J. Lemp Brewing Company.
Two stories above the sidewalk in an Iowa river city, arrested in fine terra cotta, was the mighty shield of the William J. Lemp Brewing Company. As I rounded the corner, I saw that the building wrapped the corner building in an L-shape. On Avenue G, the wider elevation was definitely the main entrance. Research showed that this building was built for Kiel & Burster Liquor Dealers, the exclusive distributor of Lemp beer in this area. Many brewery distributors and tavern owners in the late 19th and early 20th century adorned their buildings with terra cotta brewery emblems. Anheuser-Busch’s emblem is more prevalent than Lemp’s, but there are some surviving buildings with the Lemp shield outside of St. Louis.
As I rounded the corner, I saw that the building wrapped the corner building in an L-shape. On Avenue G, the wider elevation was definitely the main entrance. Research showed that this building was built for Kiel & Burster Liquor Dealers, the exclusive distributor of Lemp beer in this area. Many brewery distributors and tavern owners in the late 19th and early 20th century adorned their buildings with terra cotta brewery emblems. Anheuser-Busch’s emblem is more prevalent than Lemp’s, but there are some surviving buildings with the Lemp shield outside of St. Louis.